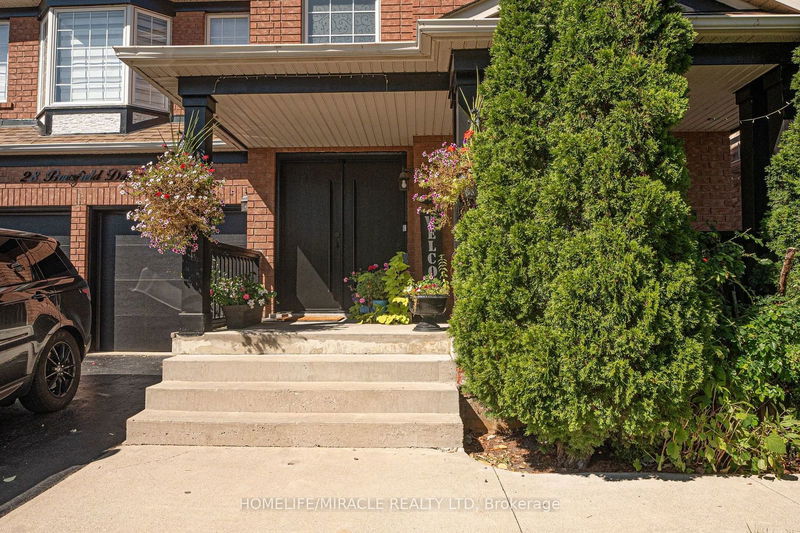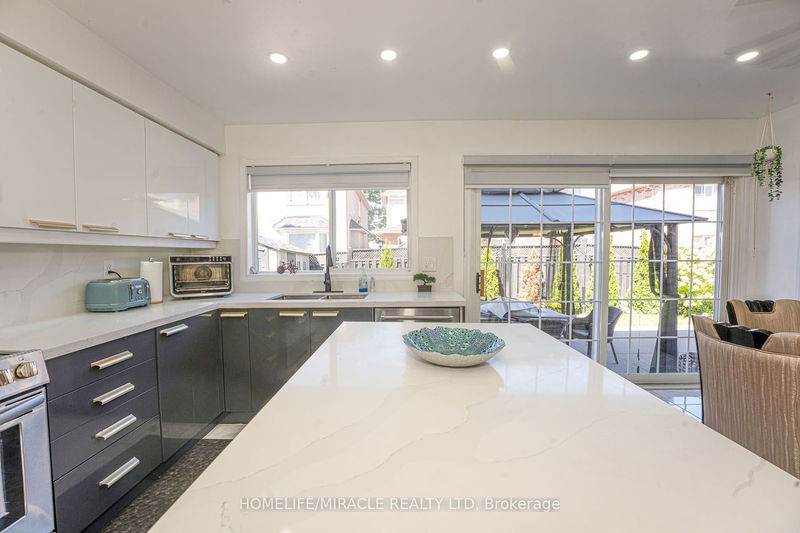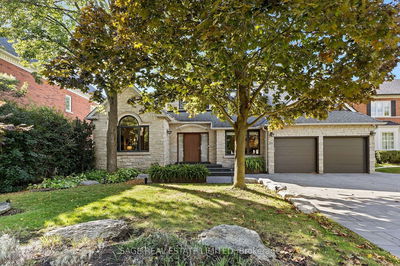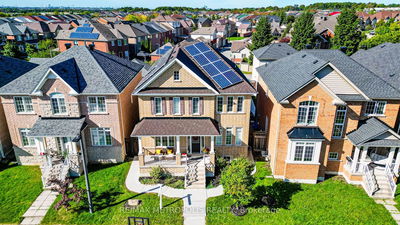28 Bowsfield
Vales of Castlemore | Brampton
$1,499,900.00
Listed about 1 month ago
- 4 bed
- 5 bath
- 2500-3000 sqft
- 6.0 parking
- Detached
Instant Estimate
$1,451,645
-$48,255 compared to list price
Upper range
$1,569,822
Mid range
$1,451,645
Lower range
$1,333,468
Property history
- Now
- Listed on Sep 4, 2024
Listed for $1,499,900.00
34 days on market
Location & area
Schools nearby
Home Details
- Description
- Follow your dream home to this beautiful property. well maintained 4 Bedroom house, separate Living & Dining room for entertaining. Professionally finished concrete patio in backyard and surrounding of house. 4 car driveway, w/no side walk. Do not retrofit basement.
- Additional media
- https://www.youtube.com/watch?v=nL5w54RBLD4&feature=youtu.be
- Property taxes
- $6,952.00 per year / $579.33 per month
- Basement
- Fin W/O
- Basement
- Finished
- Year build
- 16-30
- Type
- Detached
- Bedrooms
- 4 + 2
- Bathrooms
- 5
- Parking spots
- 6.0 Total | 2.0 Garage
- Floor
- -
- Balcony
- -
- Pool
- None
- External material
- Brick
- Roof type
- -
- Lot frontage
- -
- Lot depth
- -
- Heating
- Forced Air
- Fire place(s)
- Y
- Main
- Living
- 11’6” x 11’8”
- Dining
- 11’12” x 10’12”
- Family
- 17’12” x 12’12”
- Kitchen
- 14’0” x 7’12”
- Breakfast
- 12’12” x 8’10”
- 2nd
- Prim Bdrm
- 15’12” x 14’0”
- 2nd Br
- 17’12” x 14’0”
- 3rd Br
- 14’0” x 10’5”
- 4th Br
- 11’11” x 10’11”
- Loft
- 13’8” x 13’3”
- Bsmt
- 5th Br
- 11’9” x 9’10”
- Bathroom
- 11’5” x 9’10”
Listing Brokerage
- MLS® Listing
- W9299813
- Brokerage
- HOMELIFE/MIRACLE REALTY LTD
Similar homes for sale
These homes have similar price range, details and proximity to 28 Bowsfield









