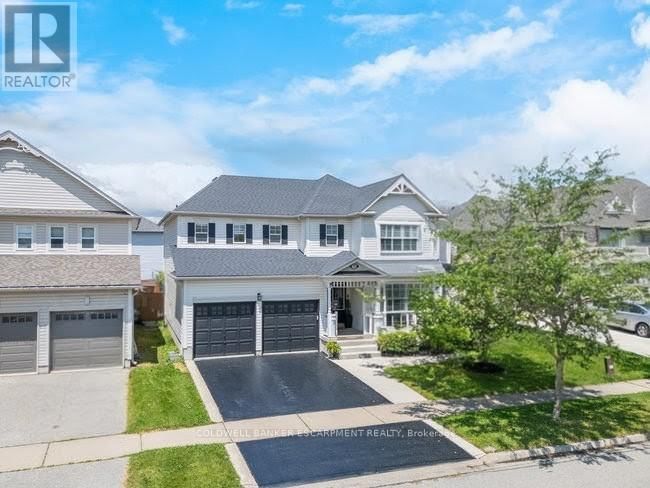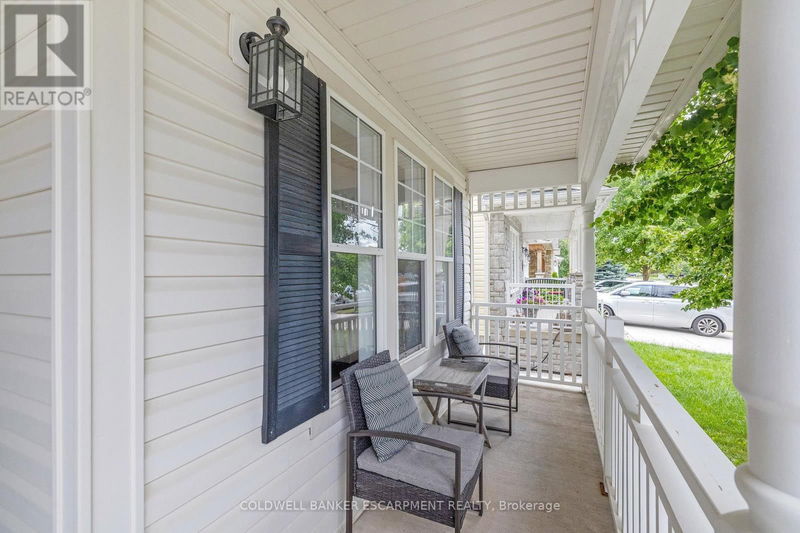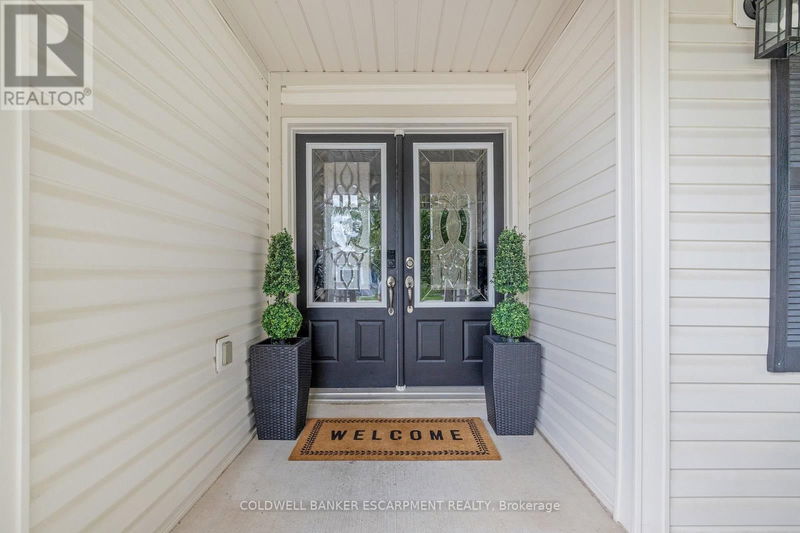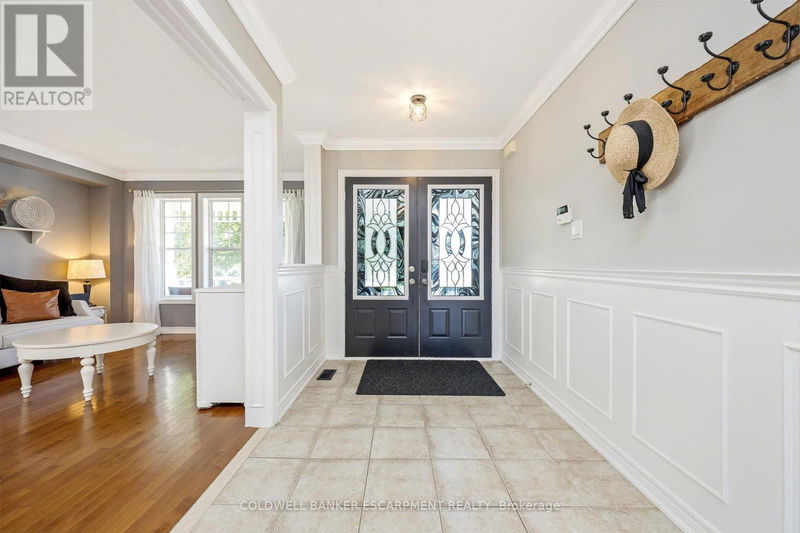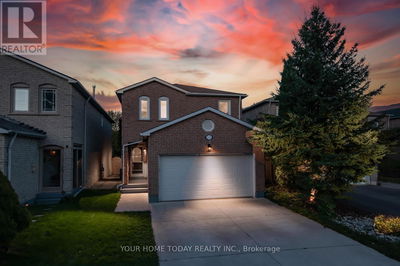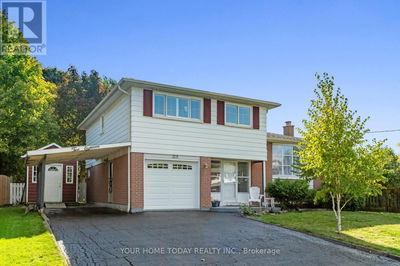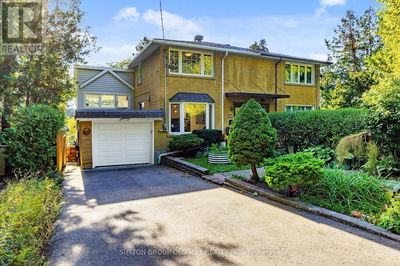5 Tanners
Acton | Halton Hills (Acton)
$1,239,900.00
Listed about 1 month ago
- 4 bed
- 4 bath
- - sqft
- 4 parking
- Single Family
Open House
Property history
- Now
- Listed on Sep 5, 2024
Listed for $1,239,900.00
35 days on market
Location & area
Schools nearby
Home Details
- Description
- Stunning Four Bedroom Four Bathroom Family Home In The Heart Of Halton Hills Featuring a Finished Basement & Fully Fenced Yard Within Walking Distance To Schools, Shops, Parks & Recreation Centre. Elegantly Landscaped Gardens And Welcoming Front Porch Lead To The Beautifully Appointed Double Door Entry And Into A Generous Foyer Open To The Combined Living & Dining Room. Gleaming Hardwood Flooring Highlights The Warm Tones Of The Gorgeous Granite Counters In The Spacious Eat-In Kitchen. Take Your Entertaining Outside To The Poured Concrete Patio & Shade Of The Oversized Gazebo For Great Summer Get Togethers. The Fireplace Just Off The Kitchen Is The Perfect Accent To Culinary Collaborations, Game Nights In The Family Room & to Cozy Up to on the Cooler Fall Nights. Upstairs The Impressive Primary Suite Invites You To Relax & Recharge With A Soaker Tub In The Private Ensuite. Three Additional Spacious Bedrooms For Family & Guests Plus An Additional Four Piece Bathroom Complete The Upper Level.The Finished Basement With Two Piece Powder Room Offers A Flexible Floor Plan With Tons Of Additional Storage Space. (id:39198)
- Additional media
- https://tour.shutterhouse.ca/5tannersdrive?mls
- Property taxes
- $5,400.00 per year / $450.00 per month
- Basement
- Finished, N/A
- Year build
- -
- Type
- Single Family
- Bedrooms
- 4
- Bathrooms
- 4
- Parking spots
- 4 Total
- Floor
- Hardwood
- Balcony
- -
- Pool
- -
- External material
- Vinyl siding
- Roof type
- -
- Lot frontage
- -
- Lot depth
- -
- Heating
- Forced air, Natural gas
- Fire place(s)
- 1
- Main level
- Living room
- 17’10” x 11’5”
- Dining room
- 17’10” x 11’5”
- Family room
- 18’4” x 11’5”
- Kitchen
- 11’6” x 9’7”
- Eating area
- 11’6” x 9’4”
- Laundry room
- 7’9” x 7’0”
- Basement
- Recreational, Games room
- 33’0” x 26’10”
- Second level
- Primary Bedroom
- 19’7” x 12’4”
- Bedroom 2
- 18’7” x 12’0”
- Bedroom 3
- 16’1” x 10’9”
- Bedroom 4
- 13’5” x 9’12”
Listing Brokerage
- MLS® Listing
- W9299953
- Brokerage
- COLDWELL BANKER ESCARPMENT REALTY
Similar homes for sale
These homes have similar price range, details and proximity to 5 Tanners
