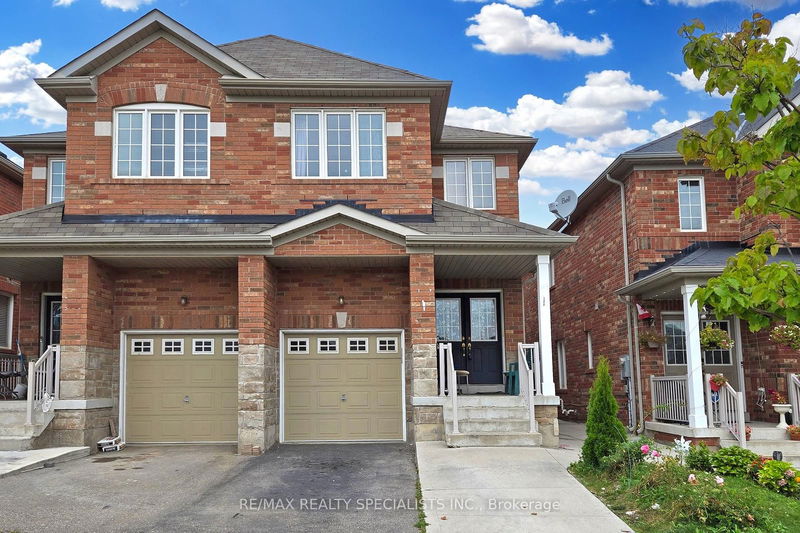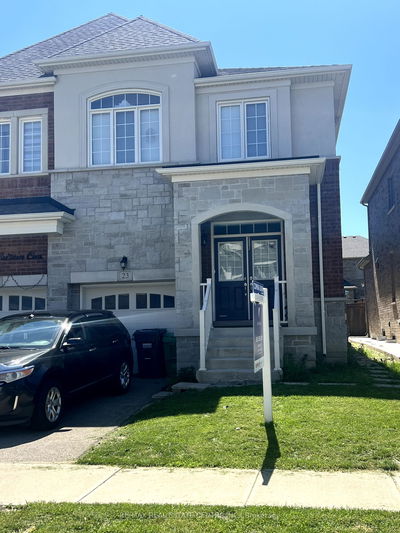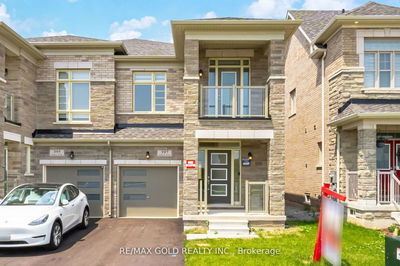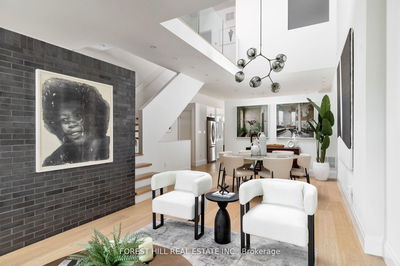289 Brussels
Sandringham-Wellington | Brampton
$868,800.00
Listed about 1 month ago
- 4 bed
- 4 bath
- 1500-2000 sqft
- 2.0 parking
- Semi-Detached
Instant Estimate
$973,262
+$104,462 compared to list price
Upper range
$1,053,048
Mid range
$973,262
Lower range
$893,476
Property history
- Sep 4, 2024
- 1 month ago
Sold conditionally
Listed for $868,800.00 • on market
- Aug 17, 2023
- 1 year ago
Suspended
Listed for $999,999.00 • 7 days on market
- Jul 15, 2023
- 1 year ago
Terminated
Listed for $1,089,999.00 • about 1 month on market
Location & area
Schools nearby
Home Details
- Description
- Discover this 4-bedroom semi-detached home in a prime, high-demand location! Boasting a beautiful layout of 1756 sqft plus the finished basement and 9' ceilings, this property features a welcoming double door entry, a spacious master bedroom with a 4-piece ensuite bath, and an elegant oak staircase. The upgraded kitchen is complete with a stylish backsplash, granite countertops, and stainless steel appliances. With ample natural light and garage access this home has it all! The 1-bedroom finished basement adds additional living space. Conveniently located close to Highway 410, Civic Hospital, recreation centers, shopping at SmartCentres, and only 5 minutes to Trinity Commons Plaza, and a quick 10-minute drive to Bramalea City Centre.
- Additional media
- -
- Property taxes
- $5,268.61 per year / $439.05 per month
- Basement
- Finished
- Basement
- Sep Entrance
- Year build
- -
- Type
- Semi-Detached
- Bedrooms
- 4 + 1
- Bathrooms
- 4
- Parking spots
- 2.0 Total | 1.0 Garage
- Floor
- -
- Balcony
- -
- Pool
- None
- External material
- Brick
- Roof type
- -
- Lot frontage
- -
- Lot depth
- -
- Heating
- Forced Air
- Fire place(s)
- N
- Main
- Living
- 18’3” x 11’7”
- Dining
- 13’12” x 8’6”
- Kitchen
- 12’11” x 8’0”
- Breakfast
- 10’0” x 8’0”
- 2nd
- Prim Bdrm
- 19’8” x 11’5”
- 2nd Br
- 13’3” x 9’10”
- 3rd Br
- 10’8” x 8’4”
- 4th Br
- 13’1” x 8’11”
- Bsmt
- Living
- 12’0” x 11’2”
- Kitchen
- 11’1” x 5’1”
- 5th Br
- 10’12” x 9’12”
- Laundry
- 9’0” x 5’4”
Listing Brokerage
- MLS® Listing
- W9299045
- Brokerage
- RE/MAX REALTY SPECIALISTS INC.
Similar homes for sale
These homes have similar price range, details and proximity to 289 Brussels









