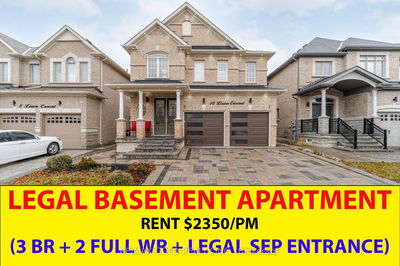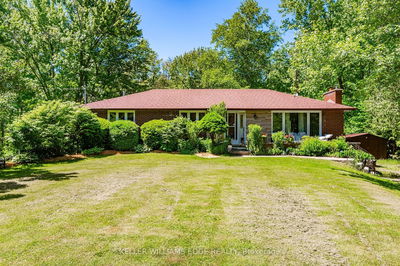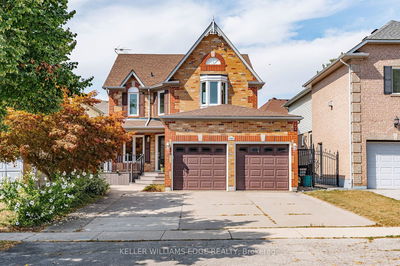11485 First
Nassagaweya | Milton
$2,000,000.00
Listed about 1 month ago
- 4 bed
- 4 bath
- 2500-3000 sqft
- 12.0 parking
- Detached
Instant Estimate
$1,926,374
-$73,626 compared to list price
Upper range
$2,249,635
Mid range
$1,926,374
Lower range
$1,603,113
Property history
- Now
- Listed on Sep 4, 2024
Listed for $2,000,000.00
34 days on market
- May 14, 2024
- 5 months ago
Terminated
Listed for $1,990,000.00 • 4 months on market
Location & area
Schools nearby
Home Details
- Description
- Welcome to your serene retreat in Moffatt, Milton - a picturesque 2-acre estate embraced by century-old trees. Inside, rustic charm blends seamlessly with modern comforts. This home offers 4+1 bedrooms, including a main floor option for easy accessibility. The family room, featuring a cozy wood fireplace, opens onto a spacious deck, while the kitchen impresses with custom cabinetry and high-end appliances. Enjoy breathtaking views from the screened-in porch. Entertain in style with the formal dining and living rooms. Sustainability is key, with a 2-car garage and an electric car charger. The primary bedroom's ensuite has been beautifully renovated, and the finished walk-out basement provides versatile space, ideal for an in-law suite. Experience the best of countryside living, just minutes from Campbellville, Guelph, and Rockwood.
- Additional media
- https://my.matterport.com/show/?m=xA36cLim4Pp
- Property taxes
- $5,480.00 per year / $456.67 per month
- Basement
- Finished
- Basement
- W/O
- Year build
- 31-50
- Type
- Detached
- Bedrooms
- 4 + 1
- Bathrooms
- 4
- Parking spots
- 12.0 Total | 2.0 Garage
- Floor
- -
- Balcony
- -
- Pool
- None
- External material
- Wood
- Roof type
- -
- Lot frontage
- -
- Lot depth
- -
- Heating
- Forced Air
- Fire place(s)
- Y
- Ground
- Foyer
- 9’5” x 7’3”
- Living
- 15’12” x 13’11”
- Dining
- 13’1” x 11’10”
- Kitchen
- 13’4” x 12’11”
- Breakfast
- 9’3” x 9’2”
- Family
- 15’6” x 12’9”
- 4th Br
- 13’11” x 10’4”
- 2nd
- Prim Bdrm
- 15’9” x 12’11”
- 2nd Br
- 14’1” x 10’4”
- 3rd Br
- 11’2” x 10’7”
- Lower
- 5th Br
- 14’9” x 8’6”
- Rec
- 28’3” x 14’11”
Listing Brokerage
- MLS® Listing
- W9299063
- Brokerage
- REVEL REALTY INC.
Similar homes for sale
These homes have similar price range, details and proximity to 11485 First









