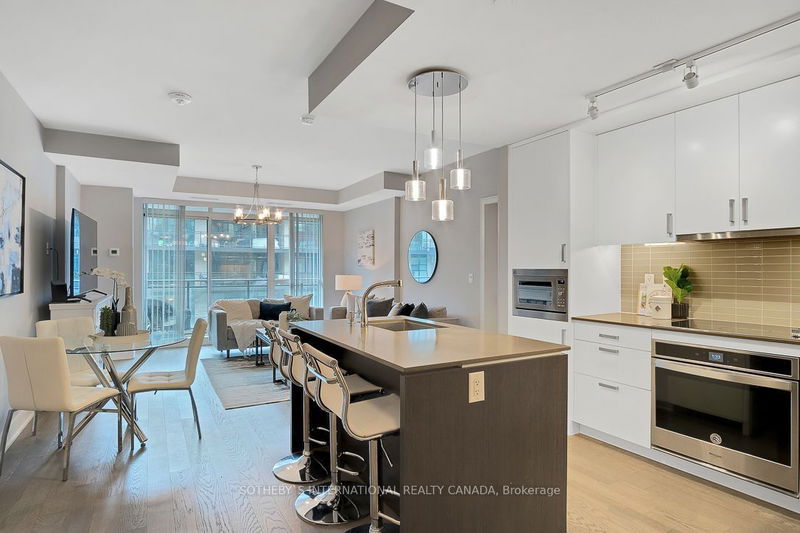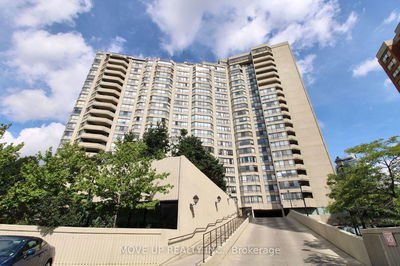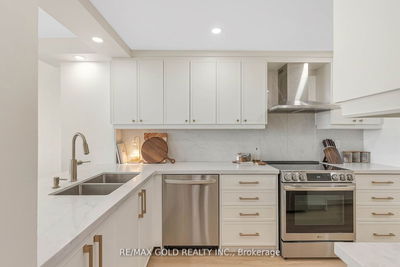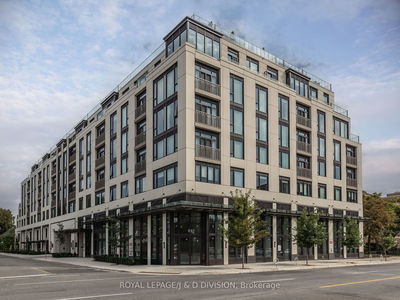234 - 1575 Lakeshore
Clarkson | Mississauga
$874,900.00
Listed about 1 month ago
- 2 bed
- 2 bath
- 900-999 sqft
- 1.0 parking
- Condo Apt
Instant Estimate
$825,422
-$49,478 compared to list price
Upper range
$901,306
Mid range
$825,422
Lower range
$749,539
Property history
- Now
- Listed on Sep 4, 2024
Listed for $874,900.00
34 days on market
- May 30, 2024
- 4 months ago
Expired
Listed for $914,800.00 • 3 months on market
- May 22, 2024
- 5 months ago
Terminated
Listed for $914,800.00 • 8 days on market
Location & area
Schools nearby
Home Details
- Description
- Welcome to #234, a stunning 2 bed 2 bath suite located in a prime area between Lorne Park & Lake Ontario. This 960 sq ft unit boasts a raresouthwest facing layout, ensuring full sun throughout the entire day. Step inside to discover an open concept layout with modern finishes, hardwoodflooring & 9 ft ceilings creating a sleek & inviting atmosphere. The primary wing is complete w/ a private ensuite bathroom, walk-in closet, & flowsthrough the walk-out to the 200 sq ft balcony. The sun-filled living room also leads out to the balcony overlooking the peaceful courtyard, perfect forrelaxing or entertaining. In addition to the beautiful interior, this condo offers hotel-esque amenities including a full gym, rooftop terrace, library,24/7 security, & party room for gatherings. Located just steps away from Birchwood Park, restaurants & shops, this property is also close to ClarksonGO for easy commuting. Don't miss out on this incredible opportunity in a highly desirable location.
- Additional media
- https://www.youtube.com/watch?v=gHhkiY20dgw
- Property taxes
- $4,134.40 per year / $344.53 per month
- Condo fees
- $825.00
- Basement
- None
- Year build
- 6-10
- Type
- Condo Apt
- Bedrooms
- 2
- Bathrooms
- 2
- Pet rules
- Restrict
- Parking spots
- 1.0 Total | 1.0 Garage
- Parking types
- Owned
- Floor
- -
- Balcony
- Open
- Pool
- -
- External material
- Stone
- Roof type
- -
- Lot frontage
- -
- Lot depth
- -
- Heating
- Forced Air
- Fire place(s)
- N
- Locker
- Owned
- Building amenities
- Concierge, Exercise Room, Guest Suites, Party/Meeting Room, Rooftop Deck/Garden, Visitor Parking
- Main
- Kitchen
- 14’8” x 12’11”
- Living
- 14’8” x 12’11”
- Prim Bdrm
- 10’0” x 11’3”
- 2nd Br
- 10’0” x 9’8”
- Laundry
- 5’11” x 4’11”
Listing Brokerage
- MLS® Listing
- W9299328
- Brokerage
- SOTHEBY`S INTERNATIONAL REALTY CANADA
Similar homes for sale
These homes have similar price range, details and proximity to 1575 Lakeshore









