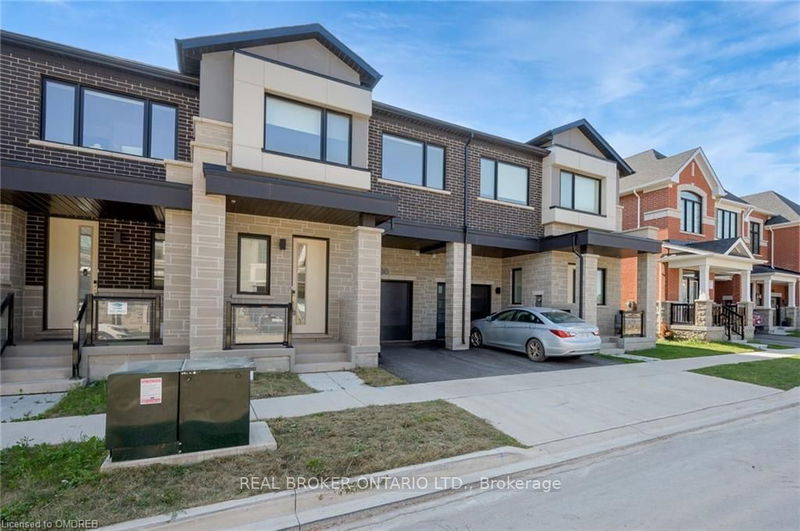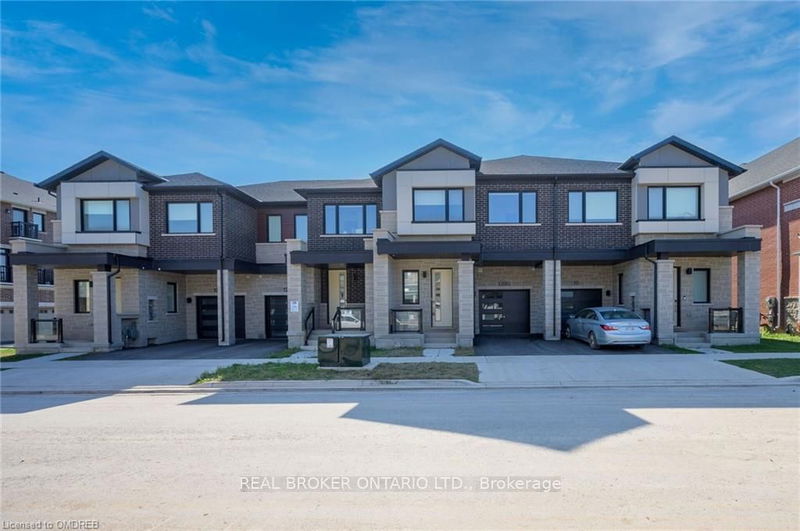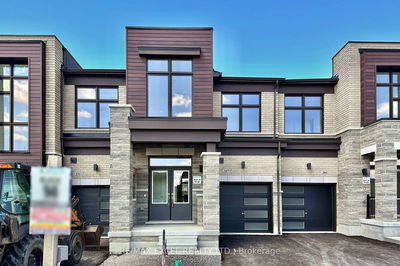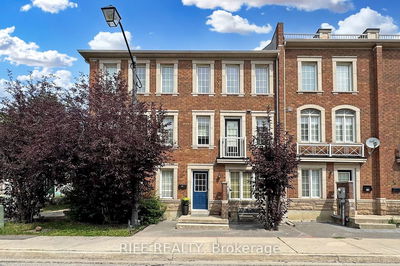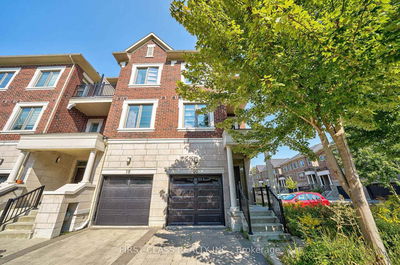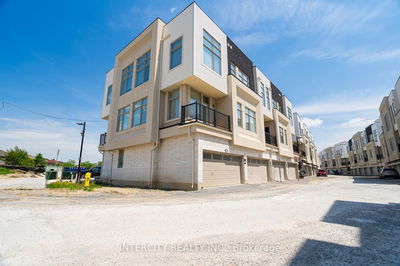1200 Anson
Rural Oakville | Oakville
$1,399,000.00
Listed about 1 month ago
- 4 bed
- 3 bath
- 1500-2000 sqft
- 2.0 parking
- Att/Row/Twnhouse
Instant Estimate
$1,365,069
-$33,932 compared to list price
Upper range
$1,485,052
Mid range
$1,365,069
Lower range
$1,245,085
Property history
- Now
- Listed on Sep 5, 2024
Listed for $1,399,000.00
32 days on market
- Jul 16, 2024
- 3 months ago
Terminated
Listed for $4,300.00 • 2 months on market
- Jun 14, 2024
- 4 months ago
Terminated
Listed for $1,333,000.00 • about 2 months on market
- Feb 21, 2024
- 8 months ago
Terminated
Listed for $1,395,000.00 • 2 months on market
- Mar 16, 2023
- 2 years ago
Leased
Listed for $4,000.00 • 3 months on market
Location & area
Schools nearby
Home Details
- Description
- This freehold 2-storey townhome combines modern luxury with comfort. Featuring 4 bedrooms and hardwood floors throughout, it offers a bright, spacious interior filled with natural light. The main floor includes a powder room, dining room/great room with a cozy gas fireplace, and an updated kitchen with stainless steel appliances, quartz countertops, porcelain flooring, and an open-concept layout. Step out to the backyard, which is equipped with a barbecue hookup. Upstairs, youll find 4 bedrooms, including a primary suite with a private 5-piece ensuite and walk-in closet, plus an additional 4-piece bathroom and laundry room. Ideally located near Iroquois Ridge Community Centre, parks, Upper Oakville Shopping Centre, and top-rated schools such as Munn's Public School and Holy Trinity Secondary, with easy access to highways and Oakville Hospital. Additional features include a Smart Thermostat, Smart Lock, and inside access to the garage. This home is perfect for any family.
- Additional media
- https://unbranded.youriguide.com/1200_anson_gate_oakville_on/
- Property taxes
- $5,069.00 per year / $422.42 per month
- Basement
- Unfinished
- Year build
- 0-5
- Type
- Att/Row/Twnhouse
- Bedrooms
- 4
- Bathrooms
- 3
- Parking spots
- 2.0 Total | 1.0 Garage
- Floor
- -
- Balcony
- -
- Pool
- None
- External material
- Brick
- Roof type
- -
- Lot frontage
- -
- Lot depth
- -
- Heating
- Forced Air
- Fire place(s)
- Y
- Main
- Dining
- 11’10” x 9’10”
- Kitchen
- 11’10” x 8’4”
- Foyer
- 10’4” x 13’8”
- Living
- 11’5” x 13’4”
- 2nd
- Prim Bdrm
- 12’6” x 15’1”
- 2nd Br
- 9’6” x 13’1”
- 3rd Br
- 12’4” x 14’11”
- 4th Br
- 9’6” x 13’4”
- Laundry
- 0’0” x 0’0”
Listing Brokerage
- MLS® Listing
- W9300801
- Brokerage
- REAL BROKER ONTARIO LTD.
Similar homes for sale
These homes have similar price range, details and proximity to 1200 Anson
