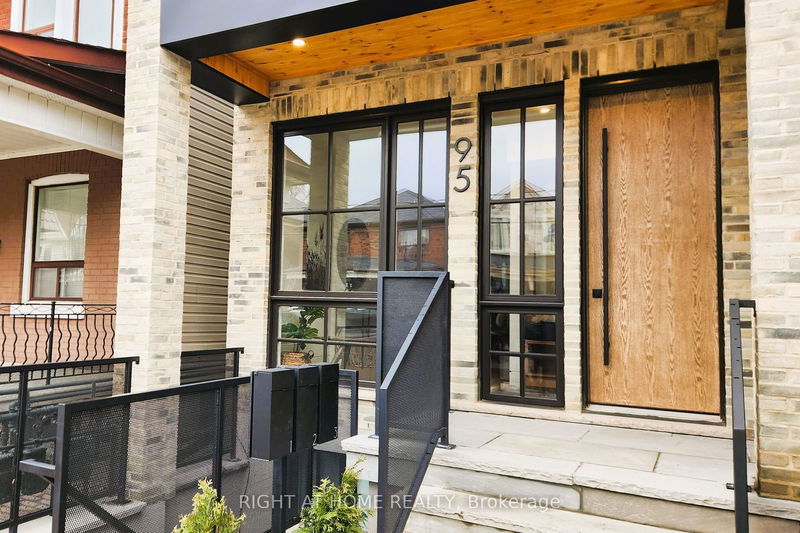95 Hallam
Dovercourt-Wallace Emerson-Junction | Toronto
$2,850,000.00
Listed about 1 month ago
- 4 bed
- 7 bath
- - sqft
- 0.0 parking
- Detached
Instant Estimate
$2,693,555
-$156,445 compared to list price
Upper range
$3,104,387
Mid range
$2,693,555
Lower range
$2,282,724
Property history
- Now
- Listed on Sep 5, 2024
Listed for $2,850,000.00
32 days on market
- Apr 3, 2024
- 6 months ago
Terminated
Listed for $2,850,000.00 • about 2 months on market
- Feb 9, 2024
- 8 months ago
Terminated
Listed for $2,999,000.00 • about 2 months on market
Location & area
Schools nearby
Home Details
- Description
- Welcome To 95 Hallam. This Unique Property Ticks All The Boxes. Brand New Designer Bright 3-Storey House W/ Laneway House. Quiet, Inviting and Private. 2,100 Sq Ft Single Family Over 3 Levels W/ Separate High End Basement(800 Sq Ft) And Laneway(800 Sq Ft). $6,000/Month Rental Income. Tastefully Designed W/ Beautiful Finishes Throughout, Open Concept 9.5 Ft Ceilings Main Floor, 9 Ft Ceilings 2nd 3rd Floor. Total Luxury Living W/ Extra Large Windows, Custom Kitchen, Ample Storage, Herringbone Entry Heated Floor, Custom Millwork Throughout, Free Standing Tub, Large Shower, High End Appliances, Gas Stove, Extra Large Fridge, Wine Fridge, Drawer Microwave, Pot Filler, Bar Area W/ Sink, Extra Large Waterfall Island, Natural Stone Counters And Backsplash, Gas Fireplace, Natural Stone Surrounding Fireplace And TV, Heated Floor Primary Bed Ensuite, Luxurious White Oak Hardwood Flooring, Laundry Room W/ Steam Dryer, Private Rear Yard, Large 300 Sq Ft Rooftop Deck W/ Unobstructed Skyline Views.
- Additional media
- -
- Property taxes
- $4,490.68 per year / $374.22 per month
- Basement
- Apartment
- Basement
- Sep Entrance
- Year build
- -
- Type
- Detached
- Bedrooms
- 4 + 4
- Bathrooms
- 7
- Parking spots
- 0.0 Total
- Floor
- -
- Balcony
- -
- Pool
- None
- External material
- Brick Front
- Roof type
- -
- Lot frontage
- -
- Lot depth
- -
- Heating
- Forced Air
- Fire place(s)
- Y
- Main
- Dining
- 13’8” x 21’6”
- Kitchen
- 13’8” x 15’11”
- Living
- 13’10” x 14’12”
- 2nd
- 2nd Br
- 13’7” x 11’1”
- 3rd Br
- 13’7” x 13’9”
- 4th Br
- 8’4” x 12’2”
- 3rd
- Br
- 13’8” x 9’9”
- Bsmt
- Br
- 13’8” x 9’9”
- Br
- 11’12” x 14’4”
- Dining
- 11’4” x 9’1”
- Kitchen
- 11’4” x 8’8”
- Flat
- Br
- 12’4” x 10’1”
Listing Brokerage
- MLS® Listing
- W9300871
- Brokerage
- RIGHT AT HOME REALTY
Similar homes for sale
These homes have similar price range, details and proximity to 95 Hallam









