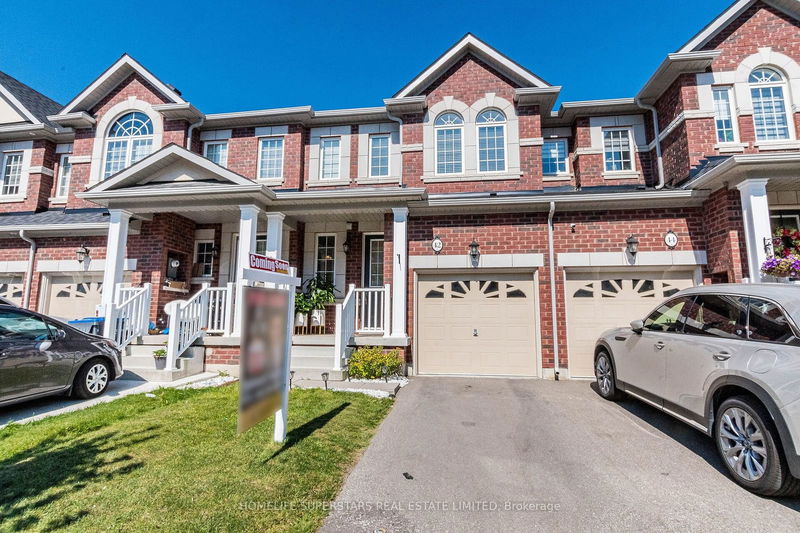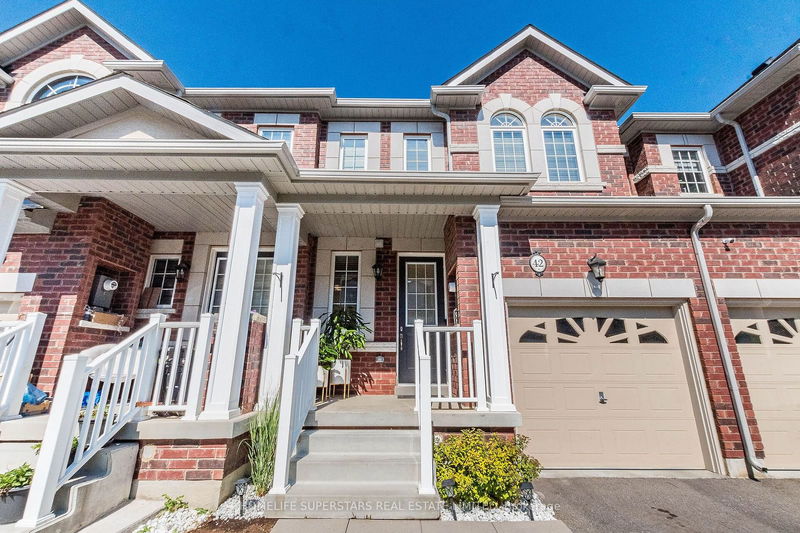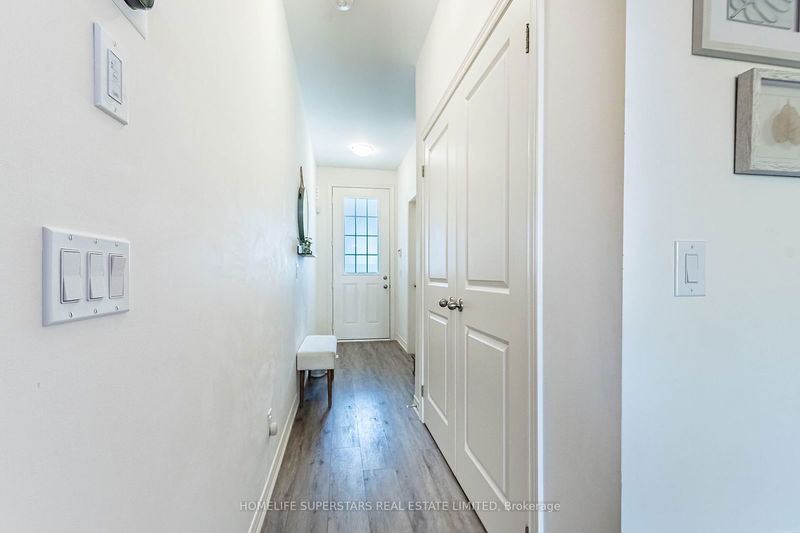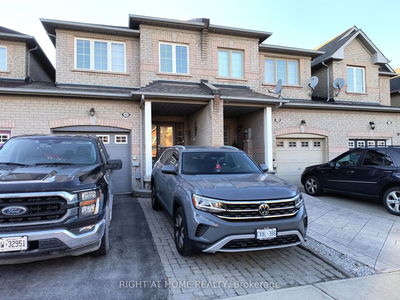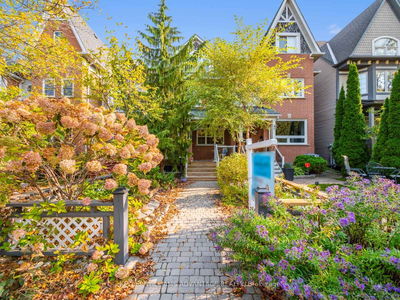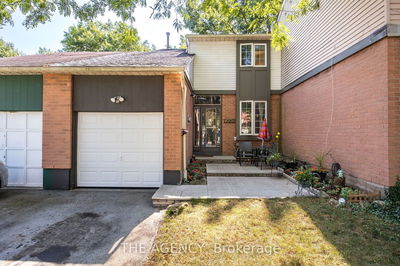42 Fresnel
Northwest Brampton | Brampton
$849,900.00
Listed about 1 month ago
- 3 bed
- 3 bath
- - sqft
- 2.0 parking
- Att/Row/Twnhouse
Instant Estimate
$846,641
-$3,259 compared to list price
Upper range
$918,109
Mid range
$846,641
Lower range
$775,174
Property history
- Now
- Listed on Sep 5, 2024
Listed for $849,900.00
35 days on market
Location & area
Schools nearby
Home Details
- Description
- Wow! Your Search Ends Right Here With This Truly Show Stopper Home Sweet Home ! Absolutely Stunning- 3 Bedrooms Executive Townhome - Great Functional Layout - Open Concept Kitchen With Great Quality Appliances With Beautiful Back Splash- Amazing Kitchen With Lots Of Cabinets-Nice Backyard ~ Amazing Home Sweet Home - Steps Away From Lots Of Amenities- Super Clean With Lots Of Wow Effects-List Goes On & On- Must Check Out Physically- Absolutely No Disappointments- Please Note It Is 1 Of The Great Models- Don't Forget To Compare The Neighbourhood Homes --- Please Check This Home Out ~~ Very Welcoming Home!- Master Bedroom With W/I Closet+++ Electric Vehicle Charging Outlet In The Garage ( Via Certified Electrician ); Hand Held Bidet Added By Certified Plumber In The Main Washroom & Powder Room; Two Additional Outlets In The Basement To Support Home Theater Set Up/ Home Office By Certified Electrician. Vinyl Flooring On The Mail Floor Kitchen, @ The Entrance and Washroom Creating a Harmonious & Beautiful Layout With Living & Dining Space. Gas Line For BBQ In The Backyard. Larger Basement Windows. Granite Kitchen Countertop With Under mount Sink.
- Additional media
- http://tours.agenttours.ca/vtnb/350399
- Property taxes
- $4,649.00 per year / $387.42 per month
- Basement
- Unfinished
- Year build
- 0-5
- Type
- Att/Row/Twnhouse
- Bedrooms
- 3
- Bathrooms
- 3
- Parking spots
- 2.0 Total | 1.0 Garage
- Floor
- -
- Balcony
- -
- Pool
- None
- External material
- Brick
- Roof type
- -
- Lot frontage
- -
- Lot depth
- -
- Heating
- Forced Air
- Fire place(s)
- Y
- Main
- Great Rm
- 15’4” x 10’0”
- Kitchen
- 10’0” x 7’0”
- Breakfast
- 8’4” x 9’0”
- 2nd
- Prim Bdrm
- 15’4” x 11’6”
- 2nd Br
- 9’4” x 11’2”
- 3rd Br
- 9’4” x 10’0”
Listing Brokerage
- MLS® Listing
- W9300018
- Brokerage
- HOMELIFE SUPERSTARS REAL ESTATE LIMITED
Similar homes for sale
These homes have similar price range, details and proximity to 42 Fresnel
