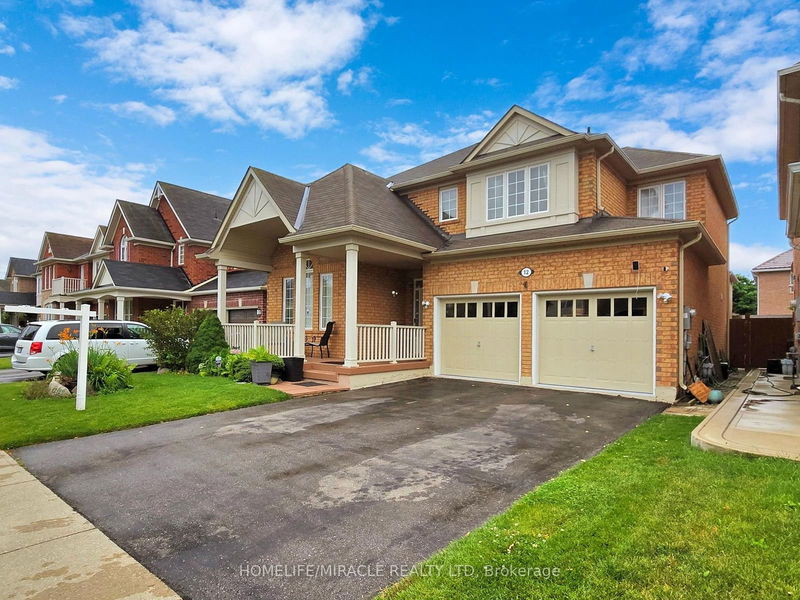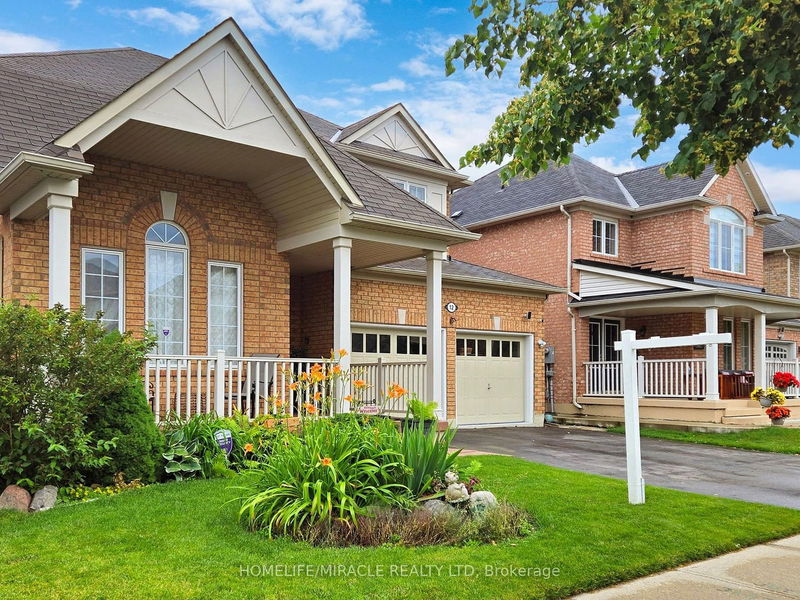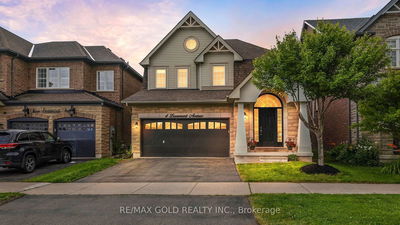12 Bonavista
Credit Valley | Brampton
$1,250,000.00
Listed about 1 month ago
- 4 bed
- 4 bath
- 2000-2500 sqft
- 6.0 parking
- Detached
Instant Estimate
$1,146,848
-$103,153 compared to list price
Upper range
$1,243,323
Mid range
$1,146,848
Lower range
$1,050,372
Property history
- Sep 5, 2024
- 1 month ago
Price Change
Listed for $1,250,000.00 • 22 days on market
- Jun 28, 2024
- 3 months ago
Terminated
Listed for $1,395,000.00 • 2 months on market
Location & area
Schools nearby
Home Details
- Description
- Nestled in a coveted neighborhood, this elegant 4-bedroom home offers both luxury and practicality. Its East-facing orientation fills the main floor's spacious living, dining, and family rooms with natural light and highlights the hardwood flooring. 9ft Ceiling on the main floor. The chef's kitchen boasts ample cupboards and modern appliances, with a walkout to the landscaped backyard. Main floor laundry and garage access add convenience. Upstairs, hardwood floors extend to four bedrooms, including a master suite with a 5-piece Ensuite and walk-in closet. Pot lights brighten both levels. The finished basement features a bedroom, washroom, rec room with laminate flooring, a gym area, and a rough-in for a kitchen, offering potential for a two-bedroom apartment. Outside, a garden shed complements the manicured lawn and backyard. Move-in ready and meticulously maintained, this property combines comfort, style, and versatility, perfect for those seeking quality living in a desirable community.
- Additional media
- https://www.winsold.com/tour/355127
- Property taxes
- $6,607.90 per year / $550.66 per month
- Basement
- Finished
- Year build
- -
- Type
- Detached
- Bedrooms
- 4 + 1
- Bathrooms
- 4
- Parking spots
- 6.0 Total | 2.0 Garage
- Floor
- -
- Balcony
- -
- Pool
- None
- External material
- Brick
- Roof type
- -
- Lot frontage
- -
- Lot depth
- -
- Heating
- Forced Air
- Fire place(s)
- Y
- Main
- Living
- 20’2” x 12’0”
- Dining
- 20’2” x 12’0”
- Family
- 16’0” x 12’12”
- Breakfast
- 11’2” x 10’0”
- 2nd
- Prim Bdrm
- 17’2” x 13’2”
- 2nd Br
- 12’9” x 10’0”
- 3rd Br
- 10’12” x 10’12”
- 4th Br
- 11’3” x 10’0”
- Bsmt
- Rec
- 14’12” x 16’0”
- Exercise
- 19’6” x 16’0”
- 5th Br
- 12’0” x 10’12”
Listing Brokerage
- MLS® Listing
- W9300023
- Brokerage
- HOMELIFE/MIRACLE REALTY LTD
Similar homes for sale
These homes have similar price range, details and proximity to 12 Bonavista









