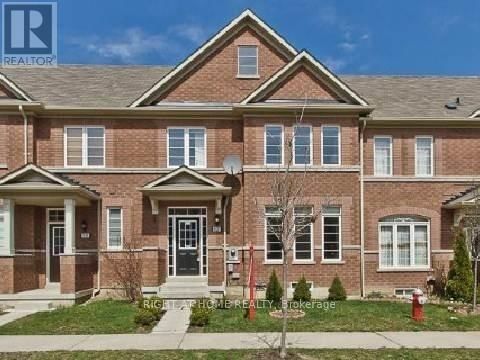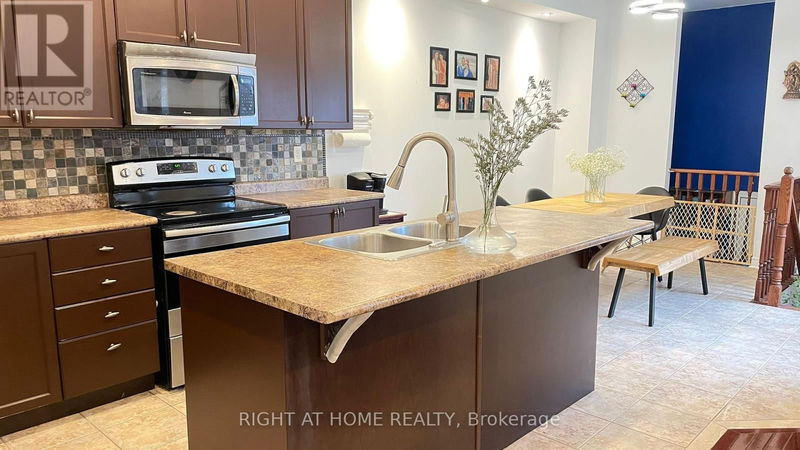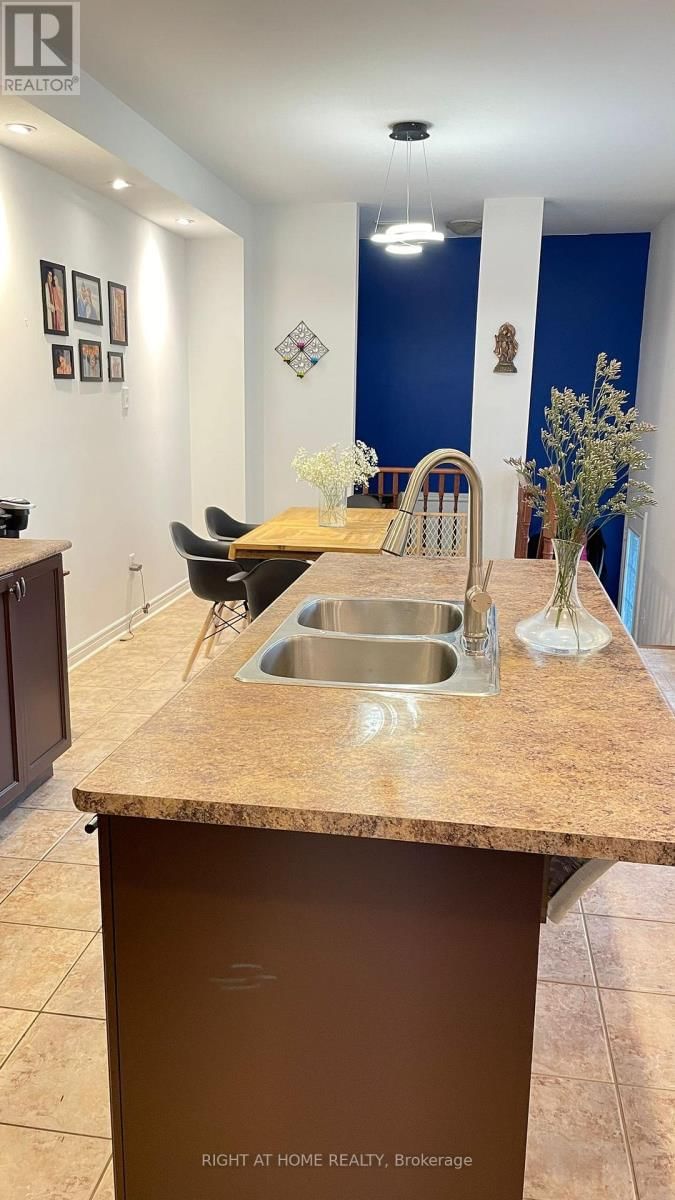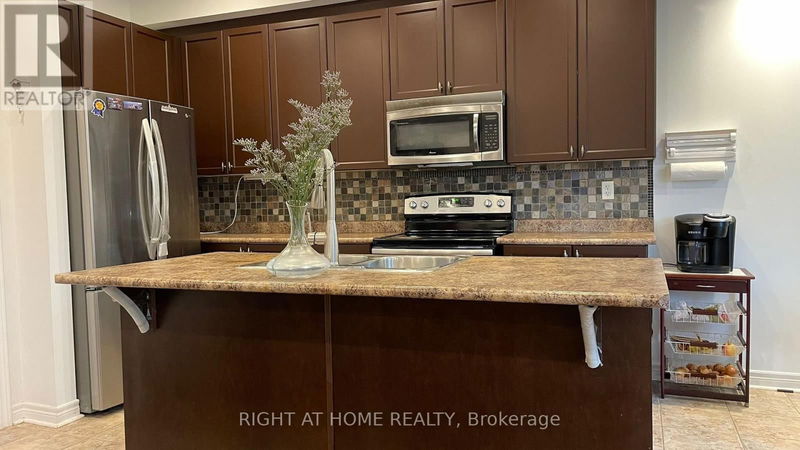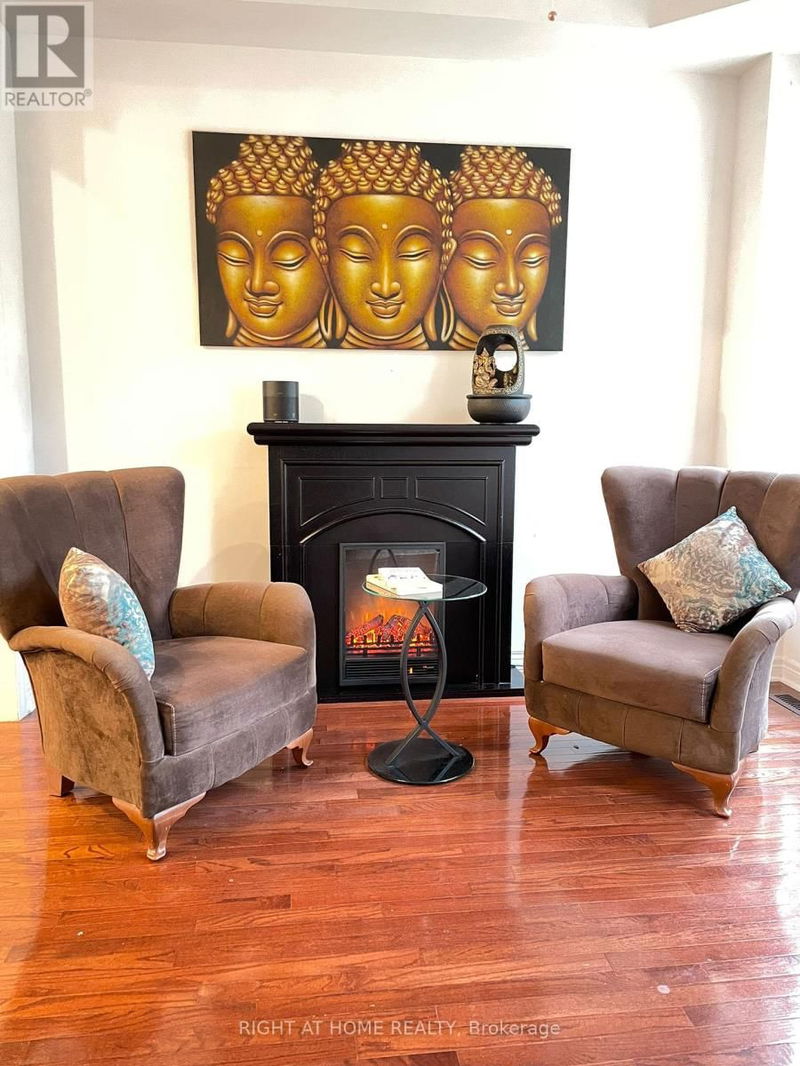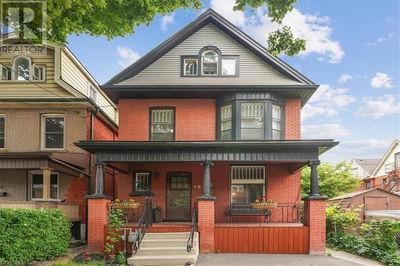5537 Waterwind
Churchill Meadows | Mississauga (Churchill Meadows)
$1,029,000.00
Listed about 1 month ago
- 3 bed
- 4 bath
- - sqft
- 2 parking
- Single Family
Property history
- Now
- Listed on Sep 5, 2024
Listed for $1,029,000.00
32 days on market
Location & area
Schools nearby
Home Details
- Description
- An Elegant and Spacious Executive Townhouse in the most desired prime location of Mississauga (Churchill Meadow). This freehold naturally bright townhouse with 9ft high ceiling boasts hardwood flooring throughout. Stainless Steel appliances, pot lights, and open concept bright living and dining rooms overlooking kitchen and breakfast area with beautiful light fixtures and pendants. Quartz countertops. The master suite is an absolute gem featuring a spacious W/I closet and a luxurious 5 pc ensuite. Many fully automated smart home features, with two covered parking garage on a quiet family friendly street. Close to all amenities, plazas, excellent schools, parks, community center, wonderful restaurants, transit and 401/403 highways. Professionally finished walkout basement with separate entrance. An impressive greener front entrance. This lovingly cared beautiful home has it all. Virtual Tour and Pictures used are from previous listing. Kitchen countertops, and all bathroom vanities now have quartz countertops. Furniture and other staging may be different than pictures. Tenant's own preference of staging. **** EXTRAS **** Great for looking for living, and rental income as well. (id:39198)
- Additional media
- http://tours.agenttours.ca/vtnb/342111
- Property taxes
- $5,329.64 per year / $444.14 per month
- Basement
- Apartment in basement, Separate entrance, N/A
- Year build
- -
- Type
- Single Family
- Bedrooms
- 3 + 1
- Bathrooms
- 4
- Parking spots
- 2 Total
- Floor
- Hardwood, Laminate, Ceramic
- Balcony
- -
- Pool
- -
- External material
- Brick
- Roof type
- -
- Lot frontage
- -
- Lot depth
- -
- Heating
- Forced air, Natural gas
- Fire place(s)
- -
- Main level
- Living room
- 14’7” x 14’10”
- Dining room
- 10’10” x 10’2”
- Kitchen
- 12’0” x 9’2”
- Eating area
- 12’0” x 9’2”
- Basement
- Bathroom
- 4’11” x 4’11”
- Recreational, Games room
- 24’11” x 9’12”
- Bedroom
- 8’2” x 8’2”
- Den
- 5’7” x 4’11”
- Second level
- Primary Bedroom
- 17’0” x 11’0”
- Bedroom 2
- 11’9” x 11’9”
- Bedroom 3
- 9’12” x 8’12”
Listing Brokerage
- MLS® Listing
- W9300175
- Brokerage
- RIGHT AT HOME REALTY
Similar homes for sale
These homes have similar price range, details and proximity to 5537 Waterwind
