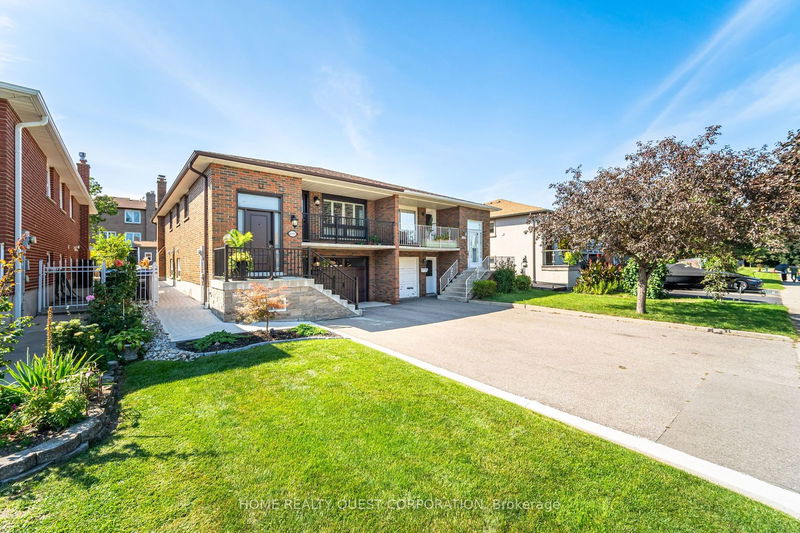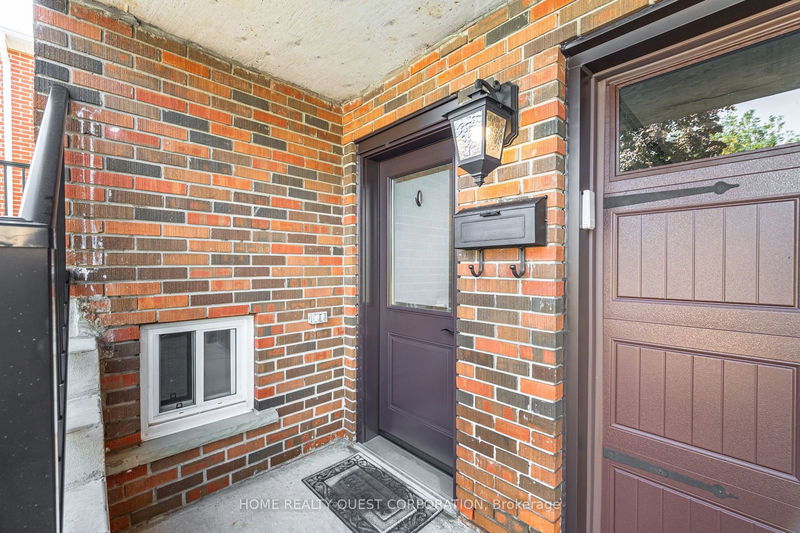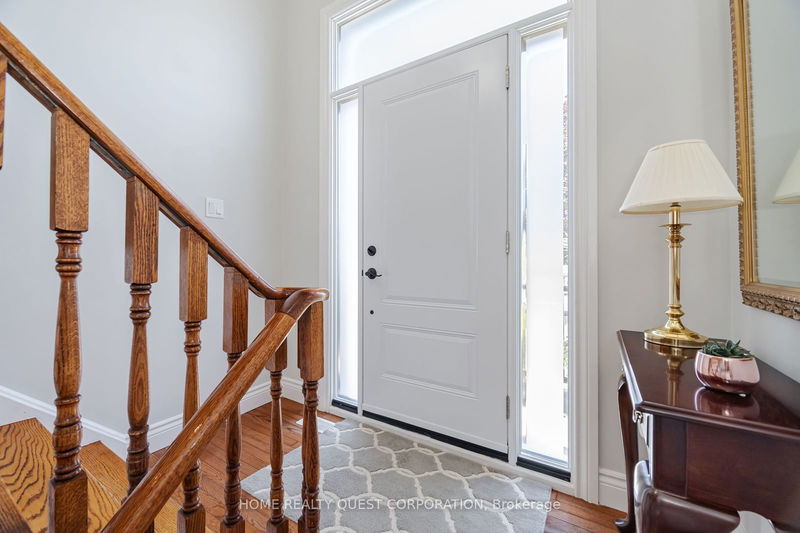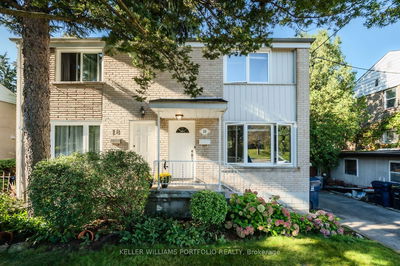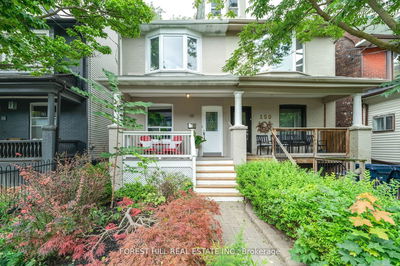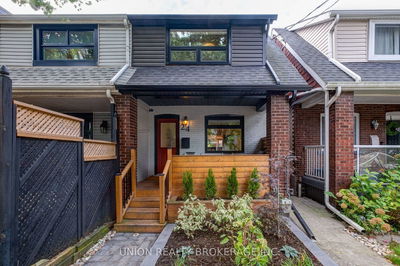4190 Bishopstoke
Rathwood | Mississauga
$1,398,888.00
Listed about 1 month ago
- 3 bed
- 2 bath
- 1100-1500 sqft
- 4.0 parking
- Semi-Detached
Instant Estimate
$1,330,875
-$68,013 compared to list price
Upper range
$1,455,994
Mid range
$1,330,875
Lower range
$1,205,756
Property history
- Now
- Listed on Sep 5, 2024
Listed for $1,398,888.00
34 days on market
- Apr 10, 2024
- 6 months ago
Expired
Listed for $1,399,999.00 • 4 months on market
Location & area
Schools nearby
Home Details
- Description
- Gorgeous, Rarely Available European-Owned Raised Bungalow!Welcome to this stunning, fully renovated home in the heart of Mississauga, just steps away from the vibrant City Core. This property exudes elegance and sophistication, with top-of-the-line materials and exceptional craftsmanship throughout.Featuring 4 spacious bedrooms and 2 beautifully updated bathrooms, this home is designed for comfort and luxury. The open-concept main floor boasts a modern kitchen complete with quartz countertops, recessed lighting, and gorgeous hardwood and ceramic flooring that extends throughout the home. The newer roof, windows, and doors add to the propertys pristine condition.The fully finished lower level offers a versatile space with separate entrances from both the front and rear, making it ideal for an in-law suite, rental unit, or extended family living.The professionally landscaped lot, complete with a cement walkway and patio that wraps around the house, offers a maintenance-free yard perfect for entertaining.Enjoy the convenience of walking to schools, parks, shopping, and transit. Plus, youre just minutes from major highways, the new Light Rail Train, Sheridan College, and UTM.This home is an absolute pleasure to show, with no disappointments. A rare find in one of Mississaugas most desirable neighborhoods dont miss out!
- Additional media
- -
- Property taxes
- $6,118.00 per year / $509.83 per month
- Basement
- Fin W/O
- Basement
- Sep Entrance
- Year build
- 31-50
- Type
- Semi-Detached
- Bedrooms
- 3 + 1
- Bathrooms
- 2
- Parking spots
- 4.0 Total | 1.0 Garage
- Floor
- -
- Balcony
- -
- Pool
- None
- External material
- Brick
- Roof type
- -
- Lot frontage
- -
- Lot depth
- -
- Heating
- Forced Air
- Fire place(s)
- Y
- Flat
- Living
- 28’3” x 11’2”
- Dining
- 26’5” x 11’2”
- Kitchen
- 0’0” x 0’0”
- Prim Bdrm
- 14’5” x 11’6”
- 2nd Br
- 10’12” x 10’6”
- 3rd Br
- 11’6” x 32’4”
- Lower
- Kitchen
- 12’6” x 11’6”
- Family
- 27’11” x 12’8”
- 4th Br
- 11’6” x 10’2”
- Laundry
- 0’0” x 0’0”
- Bathroom
- 0’0” x 0’0”
Listing Brokerage
- MLS® Listing
- W9300364
- Brokerage
- HOME REALTY QUEST CORPORATION
Similar homes for sale
These homes have similar price range, details and proximity to 4190 Bishopstoke

