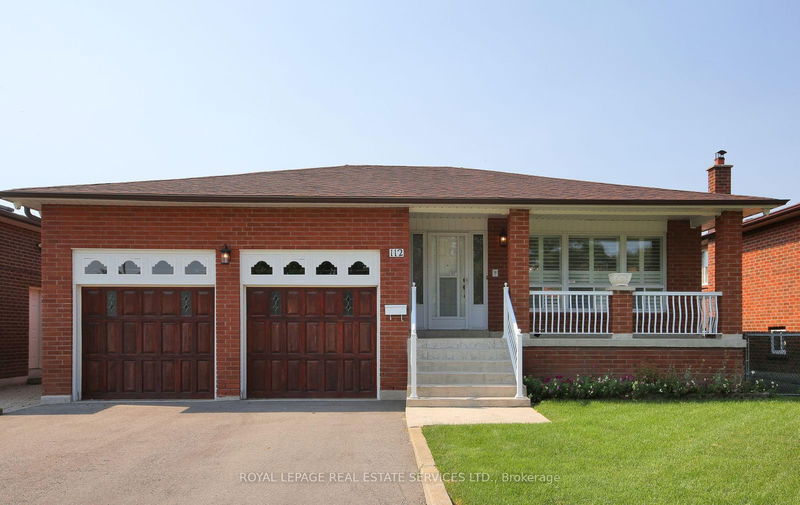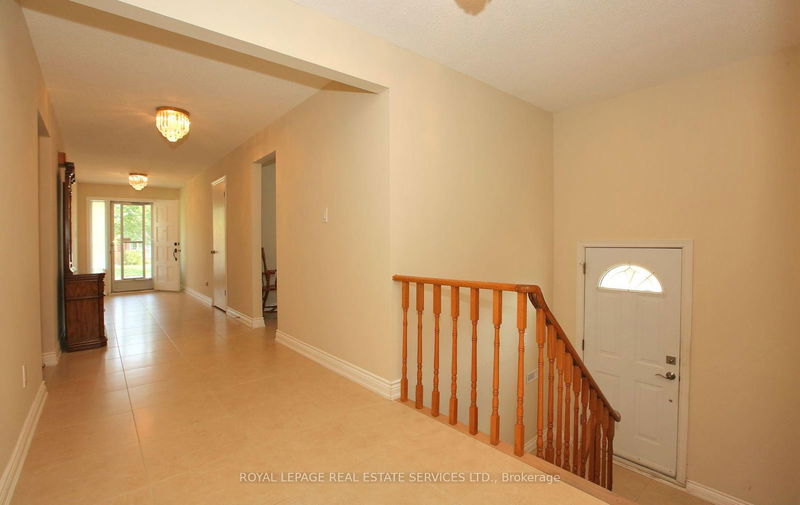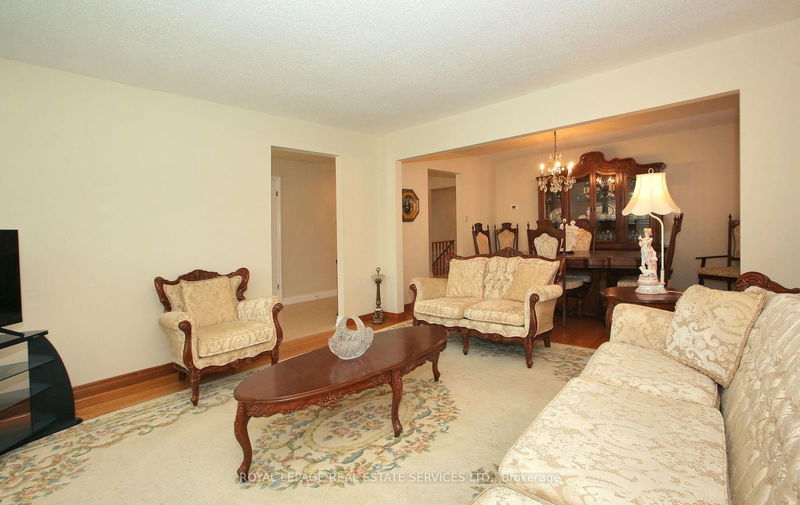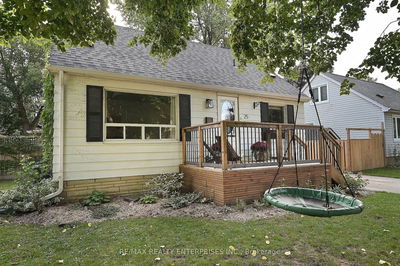112 Arleta
Glenfield-Jane Heights | Toronto
$1,350,000.00
Listed about 1 month ago
- 3 bed
- 2 bath
- - sqft
- 4.0 parking
- Detached
Instant Estimate
$1,304,143
-$45,858 compared to list price
Upper range
$1,442,376
Mid range
$1,304,143
Lower range
$1,165,909
Property history
- Now
- Listed on Sep 5, 2024
Listed for $1,350,000.00
34 days on market
Location & area
Schools nearby
Home Details
- Description
- *Spacious, bright and well maintained detached bungalow with double car garage on a 50.03 x 109.90 ft lot *Welcoming big foyer *Super sized living room with big bright window overlooking the front yard and dining room *Family size eat in kitchen with breakfast area, breakfast bar and bright window overlooking the backyard *Spacious bedrooms, bright main bath *Separate side entrance to huge finished basement complete with recreation room with bar, family size eat in kitchen with breakfast area & breakfast bar, room that can be huge bedroom with electric fireplace, beautiful newer modern 3 pc bath, laundry/storage room and a cold room/cantinas *Big backyard, with patio and garden *Newer Roof Shingles 2023, Furnace & Air Conditioner 2021 *Close To Schools, Parks, Shopping, Community Centre, Nature Trails, York University, Steps to Bus With Easy Access To Subway & Highways
- Additional media
- http://tours.bizzimage.com/ub/190181
- Property taxes
- $4,914.04 per year / $409.50 per month
- Basement
- Finished
- Basement
- Sep Entrance
- Year build
- -
- Type
- Detached
- Bedrooms
- 3 + 1
- Bathrooms
- 2
- Parking spots
- 4.0 Total | 3.0 Garage
- Floor
- -
- Balcony
- -
- Pool
- None
- External material
- Brick
- Roof type
- -
- Lot frontage
- -
- Lot depth
- -
- Heating
- Forced Air
- Fire place(s)
- Y
- Main
- Living
- 24’10” x 12’12”
- Dining
- 24’10” x 12’12”
- Kitchen
- 19’10” x 11’8”
- Breakfast
- 19’10” x 11’8”
- Prim Bdrm
- 14’10” x 12’11”
- 2nd Br
- 13’7” x 11’4”
- 3rd Br
- 12’11” x 9’7”
- Bsmt
- Rec
- 25’7” x 18’8”
- Kitchen
- 20’3” x 10’10”
- Br
- 18’8” x 12’12”
- Laundry
- 13’3” x 12’0”
- Cold/Cant
- 4’11” x 18’8”
Listing Brokerage
- MLS® Listing
- W9301403
- Brokerage
- ROYAL LEPAGE REAL ESTATE SERVICES LTD.
Similar homes for sale
These homes have similar price range, details and proximity to 112 Arleta









