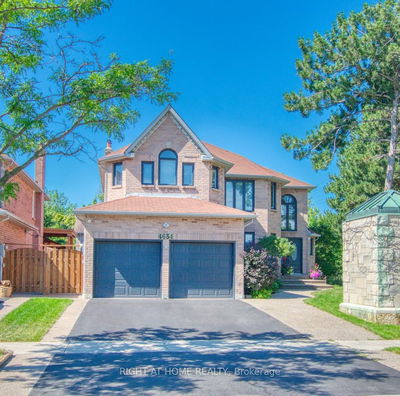304 Fritillary
Bronte West | Oakville
$2,199,900.00
Listed about 1 month ago
- 4 bed
- 5 bath
- 2500-3000 sqft
- 4.0 parking
- Detached
Instant Estimate
$2,080,188
-$119,712 compared to list price
Upper range
$2,253,144
Mid range
$2,080,188
Lower range
$1,907,232
Property history
- Now
- Listed on Sep 5, 2024
Listed for $2,199,900.00
32 days on market
Location & area
Schools nearby
Home Details
- Description
- Absolutely spectacular, custom renovated home in desirable Lakeshore Woods. This truly exceptional property offers the perfect blend of comfort, elegance & tranquility. Impressive main floor is both functional & stylish w/newly installed custom floor-to-ceiling B/I cabinets in renovated laundry & front entrance hall adding a touch of sophistication & practical storage. Entertain w/ease in the beautiful eat-in kitchen that walks out to the lush, landscaped backyard & overlooks the spacious & cozy family room w/gas fireplace. Primary bdrm offers serene escape w/4pc reno'd spa-inspired bathroom. The 2nd & 4th bdrms offer lavish ensuite retreats that have been masterfully renovated & are complete w/modern fixtures & exquisite finishes. Finished basement is a fantastic entertainment hub featuring a gaming area, TV room, pool table & stylish bar, perfect for hosting friends & family. Step into a world of refined elegance and modern comfort where every detail has been curated to perfection.
- Additional media
- https://tours.bhtours.ca/304-fritillary-street-oakville/nb/
- Property taxes
- $7,496.62 per year / $624.72 per month
- Basement
- Finished
- Year build
- 16-30
- Type
- Detached
- Bedrooms
- 4
- Bathrooms
- 5
- Parking spots
- 4.0 Total | 2.0 Garage
- Floor
- -
- Balcony
- -
- Pool
- None
- External material
- Brick
- Roof type
- -
- Lot frontage
- -
- Lot depth
- -
- Heating
- Forced Air
- Fire place(s)
- Y
- Main
- Living
- 24’0” x 10’12”
- Dining
- 24’0” x 10’12”
- Kitchen
- 14’0” x 8’12”
- Breakfast
- 12’12” x 10’0”
- Great Rm
- 15’10” x 15’2”
- 2nd
- Prim Bdrm
- 15’10” x 14’6”
- Br
- 14’12” x 10’12”
- Br
- 12’0” x 11’4”
- Br
- 12’0” x 12’0”
- Bsmt
- Games
- 15’7” x 14’12”
- Rec
- 36’9” x 17’6”
- Office
- 8’4” x 7’10”
Listing Brokerage
- MLS® Listing
- W9301436
- Brokerage
- ROYAL LEPAGE SUPREME REALTY
Similar homes for sale
These homes have similar price range, details and proximity to 304 Fritillary









