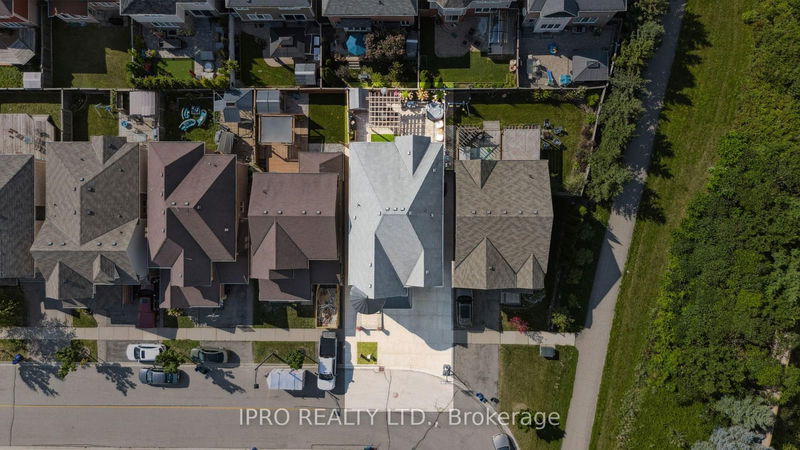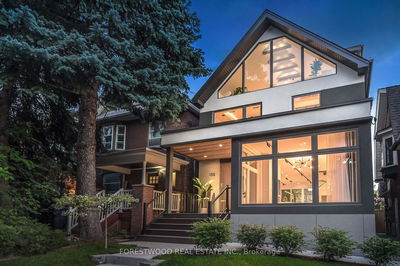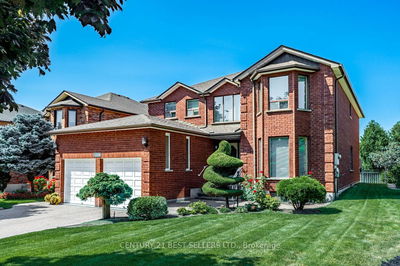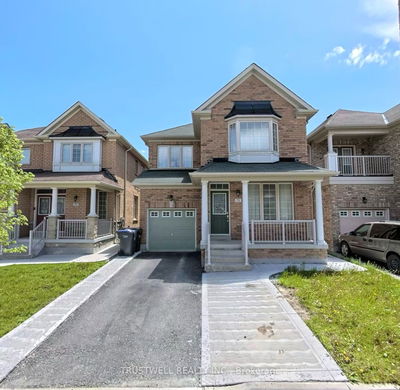129 Willet
Harrison | Milton
$1,490,000.00
Listed about 1 month ago
- 4 bed
- 4 bath
- 2500-3000 sqft
- 4.0 parking
- Detached
Instant Estimate
$1,481,825
-$8,175 compared to list price
Upper range
$1,617,103
Mid range
$1,481,825
Lower range
$1,346,548
Property history
- Now
- Listed on Sep 5, 2024
Listed for $1,490,000.00
33 days on market
- Aug 14, 2024
- 2 months ago
Terminated
Listed for $1,559,000.00 • 22 days on market
Location & area
Schools nearby
Home Details
- Description
- Incredible Mattamy-built Energy Star home boasting around 3,800 square feet of luxurious living space! This stunning 4+1 bedroom, +office/den, 3.5 bathroom gem features a beautifully finished basement with an additional kitchen, den/bedroom, full bathroom, and rec space perfect for extended family or guests. The elegant flagstone portico porch welcomes you into a grand main floor with 9-foot ceilings, hard wood flooring throughout (carpet free home!), an office featuring French doors and a grand custom built-in bookshelf. With pot lights throughout the main floor, the space is beautifully illuminated, creating a warm and inviting ambiance perfect for any occasion. The gourmet kitchen is a chefs dream, complete with quartz countertops, gas cooktop, kitchen valence lighting, a double convection wall oven, and pantry, complete with an eat-in kitchen overlooking the backyard oasis. Upstairs, enjoy the convenience of a 2nd-floor laundry, complete with four generous-sized bedrooms with two walk-in closets, 2 full baths complete with quartz counters and double sinks. Step outside to your backyard oasis, featuring a pergola perfect for outdoor relaxation. This home is a must-see!
- Additional media
- -
- Property taxes
- $4,930.96 per year / $410.91 per month
- Basement
- Finished
- Year build
- -
- Type
- Detached
- Bedrooms
- 4 + 2
- Bathrooms
- 4
- Parking spots
- 4.0 Total | 2.0 Garage
- Floor
- -
- Balcony
- -
- Pool
- None
- External material
- Stone
- Roof type
- -
- Lot frontage
- -
- Lot depth
- -
- Heating
- Forced Air
- Fire place(s)
- Y
- Main
- Dining
- 8’10” x 13’3”
- Kitchen
- 13’9” x 16’8”
- Family
- 14’2” x 14’2”
- Office
- 9’7” x 21’5”
- 2nd
- Prim Bdrm
- 14’8” x 14’1”
- 2nd Br
- 10’10” x 12’8”
- 3rd Br
- 13’3” x 13’3”
- 4th Br
- 12’4” x 16’12”
- Bsmt
- Rec
- 27’11” x 14’5”
- Br
- 9’6” x 6’7”
- Kitchen
- 10’8” x 9’10”
Listing Brokerage
- MLS® Listing
- W9301440
- Brokerage
- IPRO REALTY LTD.
Similar homes for sale
These homes have similar price range, details and proximity to 129 Willet









