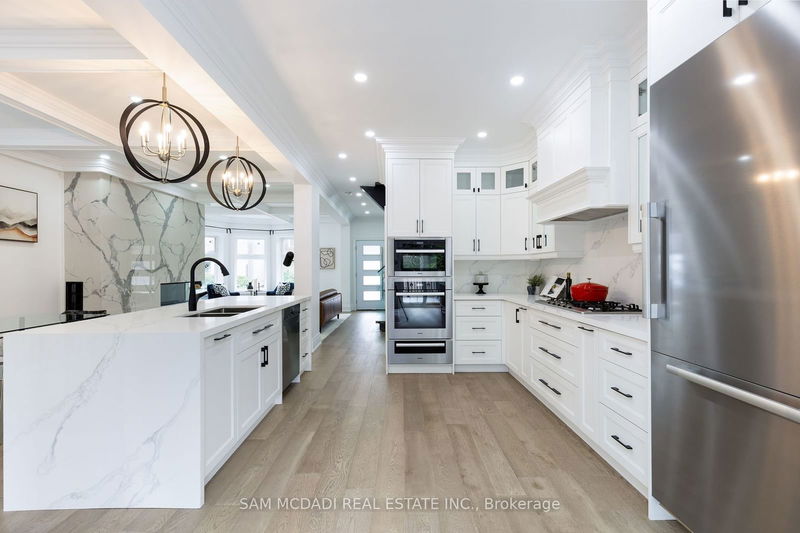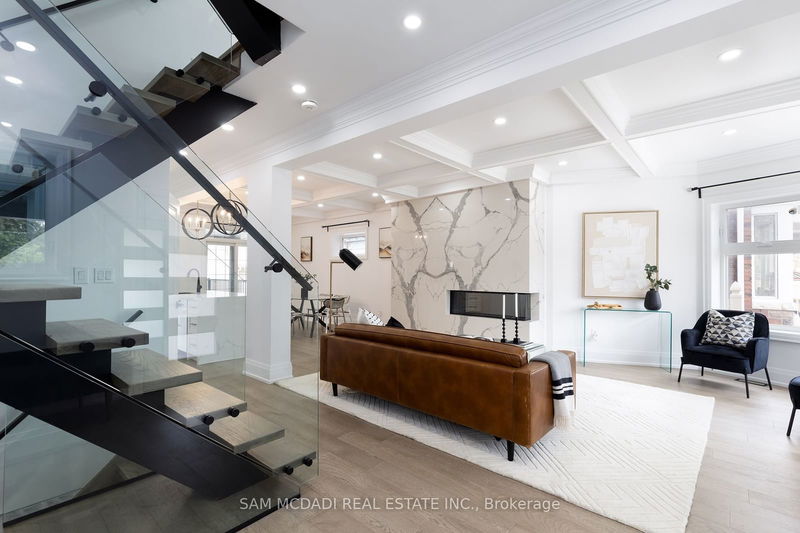298 Keele
Junction Area | Toronto
$2,498,000.00
Listed about 1 month ago
- 3 bed
- 4 bath
- - sqft
- 2.0 parking
- Detached
Instant Estimate
$2,412,896
-$85,105 compared to list price
Upper range
$2,725,740
Mid range
$2,412,896
Lower range
$2,100,051
Property history
- Now
- Listed on Sep 5, 2024
Listed for $2,498,000.00
32 days on market
- Jul 29, 2024
- 2 months ago
Terminated
Listed for $2,850,000.00 • about 1 month on market
- Jun 24, 2024
- 4 months ago
Terminated
Listed for $3,188,000.00 • about 1 month on market
- Feb 1, 2024
- 8 months ago
Expired
Listed for $3,599,990.00 • 2 months on market
- Dec 10, 2023
- 10 months ago
Terminated
Listed for $3,988,888.00 • about 2 months on market
Location & area
Schools nearby
Home Details
- Description
- A complete show stopper!!!!L uxury living awaits in this newly built, modern Victorian-style home in High demand Junction / High Park neighbourhood. . The ground floor includes a stunning stone fireplace, 7" hardwood floors, coffered ceiling, and elegant lighting. The gourmet kitchen has a center island, full-height cabinetry, and built-in Miele appliances, flowing seamlessly into the dining room and family room, which opens to a Trex composite deck. Moving up to the second floor, you'll find the primary bedroom with a private office, stone fireplace, 5-piece ensuite, walk-in closet, and balcony. The third floor includes two bedrooms, a den, a laundry closet, and a 3-piece bath. The house features a fully interlocked driveway, stone elevation, and an open-concept ground floor with premium finishesThe finished basement offers a recreation room, bedroom, 3-piece bath, additional laundry, and above-grade windows. This exquisite home perfectly combines elegance and functionality for unparalleled comfort and style.
- Additional media
- -
- Property taxes
- $7,129.12 per year / $594.09 per month
- Basement
- Finished
- Basement
- Full
- Year build
- -
- Type
- Detached
- Bedrooms
- 3 + 2
- Bathrooms
- 4
- Parking spots
- 2.0 Total
- Floor
- -
- Balcony
- -
- Pool
- None
- External material
- Other
- Roof type
- -
- Lot frontage
- -
- Lot depth
- -
- Heating
- Forced Air
- Fire place(s)
- Y
- Ground
- Living
- 19’3” x 20’9”
- Dining
- 10’6” x 13’1”
- Kitchen
- 10’11” x 14’12”
- Family
- 12’7” x 13’1”
- 2nd
- Prim Bdrm
- 12’12” x 33’7”
- Office
- 10’11” x 8’5”
- 3rd
- 2nd Br
- 11’3” x 15’7”
- 3rd Br
- 10’3” x 16’5”
- Den
- 14’9” x 10’6”
- Bsmt
- Rec
- 8’8” x 25’8”
- 4th Br
- 11’1” x 13’3”
- Laundry
- 13’1” x 9’10”
Listing Brokerage
- MLS® Listing
- W9301478
- Brokerage
- SAM MCDADI REAL ESTATE INC.
Similar homes for sale
These homes have similar price range, details and proximity to 298 Keele









