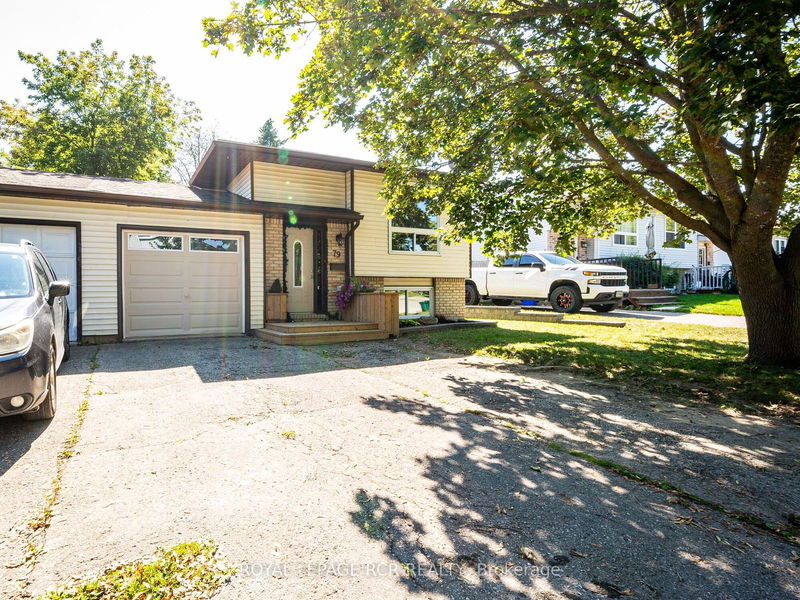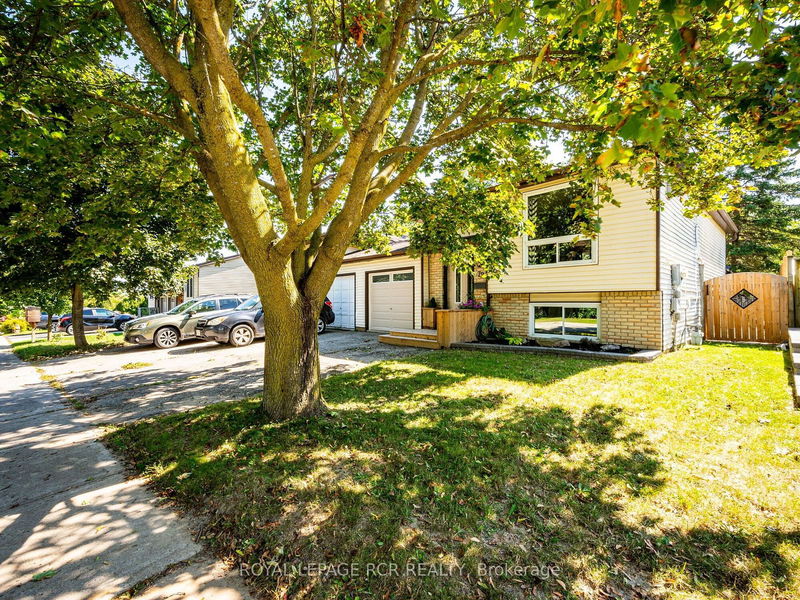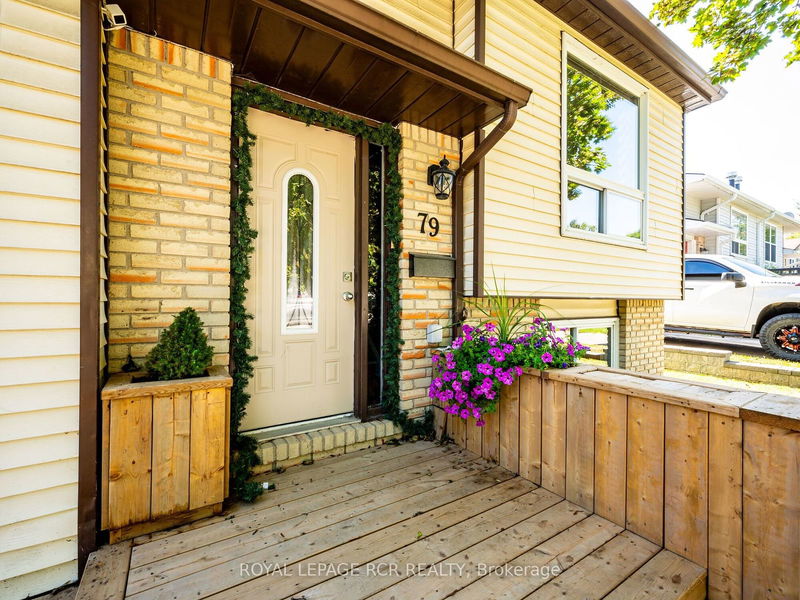79 Quarry
Orangeville | Orangeville
$719,900.00
Listed about 1 month ago
- 1 bed
- 2 bath
- - sqft
- 3.0 parking
- Semi-Detached
Instant Estimate
$734,596
+$14,696 compared to list price
Upper range
$798,583
Mid range
$734,596
Lower range
$670,609
Property history
- Now
- Listed on Sep 5, 2024
Listed for $719,900.00
33 days on market
Location & area
Schools nearby
Home Details
- Description
- Excellent opportunity for home ownership or an investment property. Welcome to 79 Quarry Drive, attached at garage only, this beautiful semi-detached home is uniquely designed with a spacious 1 bedroom apartment on each level. Upper level features a bright & open living space with a freestanding gas fireplace, large rear bedroom with built in storage, shelving and walkout door to private rear deck. Enjoy an eat-in kitchen with tile backsplash, pantry storage & built-in dishwasher, plus lovely updated 3 piece bathroom with tile shower & glass door. The common front foyer has access to garage and leads to lower level 1 bedroom apartment featuring charming kitchen with heated tile floor, gas range and built-in dishwasher. Completing this apartment is a bright living space with above-grade window & gas fireplace, along with a spacious bedroom. Shared laundry closet is located on lower level. Heating is combination of gas fireplaces, electric baseboard & convenient ductless heating/cooling wall units. That's not all -- the hidden gem is a private, fenced rear yard with mature trees, flower beds, stone walls, walkways & patio and no grass to cut. This great duplex is ready for your new tenants or personal occupancy.
- Additional media
- https://tours.vision360tours.ca/79-quarry-drive-orangeville/nb/
- Property taxes
- $4,264.44 per year / $355.37 per month
- Basement
- Apartment
- Basement
- Finished
- Year build
- 31-50
- Type
- Semi-Detached
- Bedrooms
- 1 + 1
- Bathrooms
- 2
- Parking spots
- 3.0 Total | 1.0 Garage
- Floor
- -
- Balcony
- -
- Pool
- None
- External material
- Alum Siding
- Roof type
- -
- Lot frontage
- -
- Lot depth
- -
- Heating
- Other
- Fire place(s)
- Y
- Upper
- Kitchen
- 9’10” x 16’1”
- Living
- 13’9” x 20’12”
- Br
- 10’6” x 14’9”
- In Betwn
- Foyer
- 7’7” x 3’11”
- Lower
- Kitchen
- 8’6” x 11’6”
- Living
- 10’10” x 16’1”
- Br
- 11’6” x 12’2”
- Laundry
- 3’3” x 1’8”
Listing Brokerage
- MLS® Listing
- W9301612
- Brokerage
- ROYAL LEPAGE RCR REALTY
Similar homes for sale
These homes have similar price range, details and proximity to 79 Quarry




