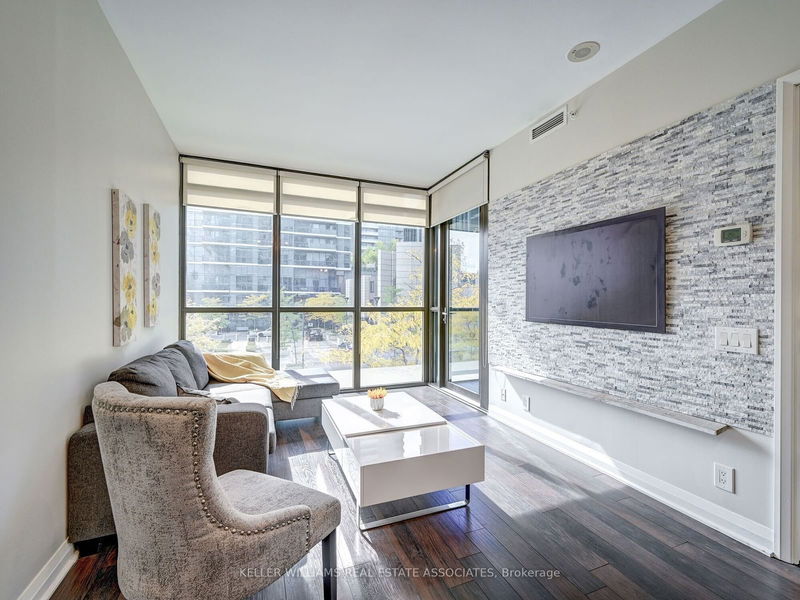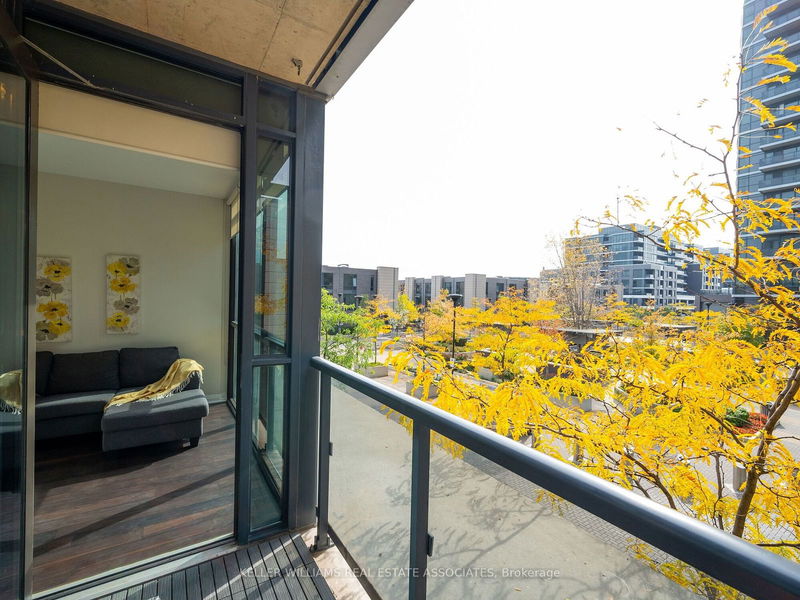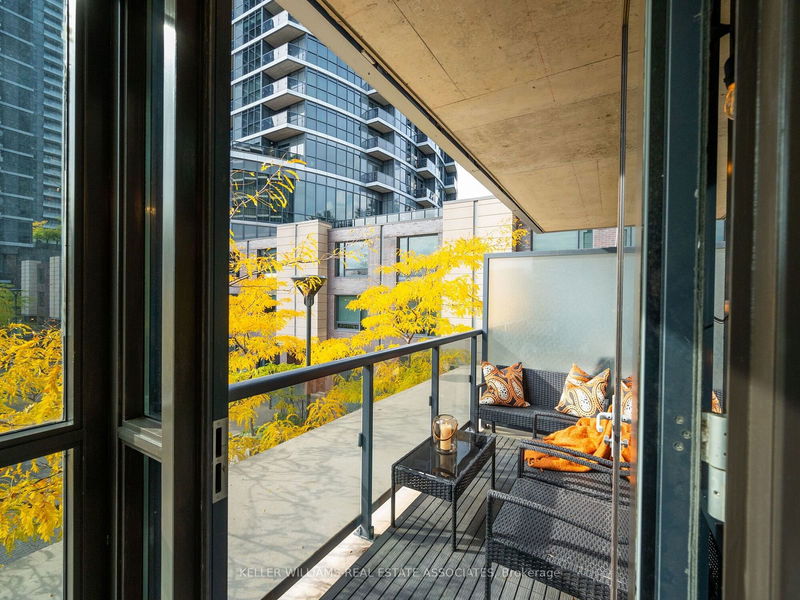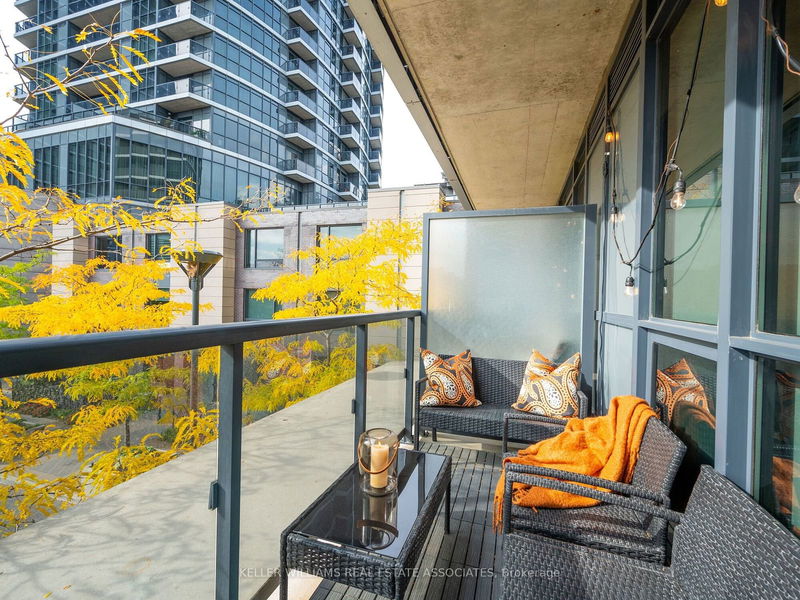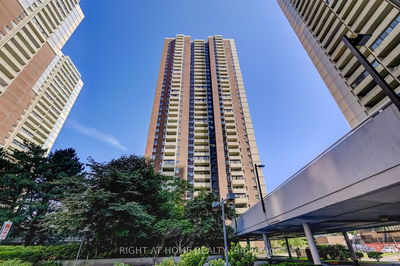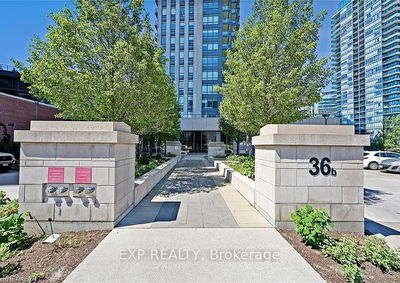203 - 1 Valhalla Inn
Islington-City Centre West | Toronto
$480,000.00
Listed about 1 month ago
- 1 bed
- 1 bath
- 500-599 sqft
- 1.0 parking
- Condo Apt
Instant Estimate
$520,204
+$40,204 compared to list price
Upper range
$563,834
Mid range
$520,204
Lower range
$476,574
Property history
- Sep 5, 2024
- 1 month ago
Price Change
Listed for $480,000.00 • 23 days on market
- Jul 23, 2024
- 3 months ago
Terminated
Listed for $534,999.00 • about 1 month on market
- Oct 11, 2022
- 2 years ago
Leased
Listed for $2,300.00 • 4 days on market
Location & area
Schools nearby
Home Details
- Description
- The ideal central location, without the noise or direct view of Hwy 427. Instead, live with a serene courtyard view. Be commute-ready and enjoy your balcony in peace without the traffic noise! Please look at the Inclusions - note the prime location of the locker and the parking space. Please enjoy the VIRTUAL TOUR - in Realtor.ca click on the MULTI-MEDIA Player just below the Property Summary. Floor-to-ceiling windows in the Living Room and the Primary Bedroom welcome the light throughout. This is a well-maintained, upgraded space that feels larger than comparable properties - in part because it is larger plus a good layout. The Living Room sports a feature wall. There are pops of colour inside the apartment and outside in the courtyard. Together they echo the vibrancy of this community. The park, tennis courts, and groceries are within walking distance. Good Life Fitness is a 34-minute walk, a 9-minute cycle, or 6-minute drive. the highway access and bus access are excellent. There are more amenities than what MLS shows on the listing. Don't miss seeing it in person!
- Additional media
- https://tours.vision360tours.ca/1-valhalla-inn-road-toronto/nb/
- Property taxes
- $1,973.76 per year / $164.48 per month
- Condo fees
- $606.31
- Basement
- None
- Year build
- 11-15
- Type
- Condo Apt
- Bedrooms
- 1
- Bathrooms
- 1
- Pet rules
- Restrict
- Parking spots
- 1.0 Total | 1.0 Garage
- Parking types
- Owned
- Floor
- -
- Balcony
- Open
- Pool
- -
- External material
- Brick
- Roof type
- -
- Lot frontage
- -
- Lot depth
- -
- Heating
- Heat Pump
- Fire place(s)
- N
- Locker
- Owned
- Building amenities
- Concierge, Guest Suites, Gym, Indoor Pool, Party/Meeting Room, Visitor Parking
- Flat
- Prim Bdrm
- 10’4” x 10’0”
- Living
- 9’10” x 19’2”
- Kitchen
- 8’1” x 8’8”
- Bathroom
- 8’4” x 7’7”
Listing Brokerage
- MLS® Listing
- W9301757
- Brokerage
- KELLER WILLIAMS REAL ESTATE ASSOCIATES
Similar homes for sale
These homes have similar price range, details and proximity to 1 Valhalla Inn
