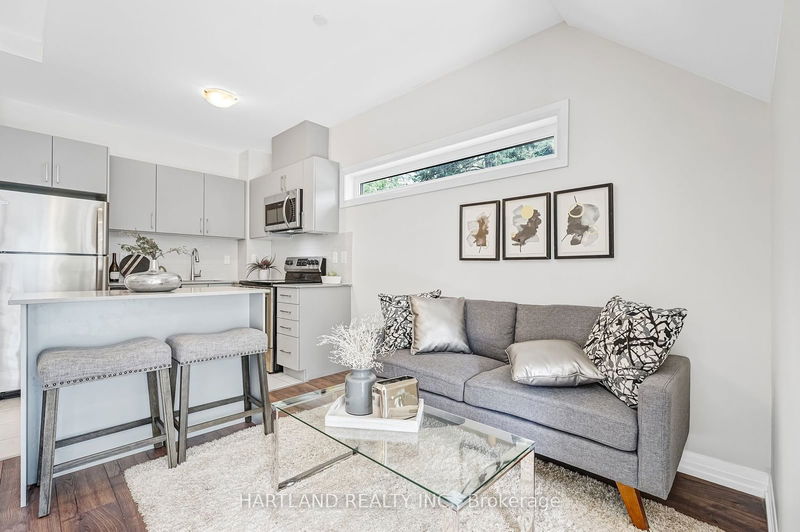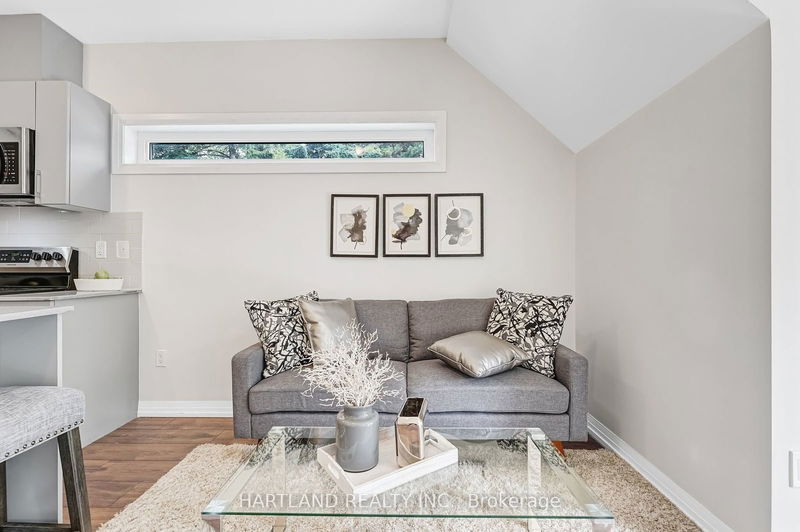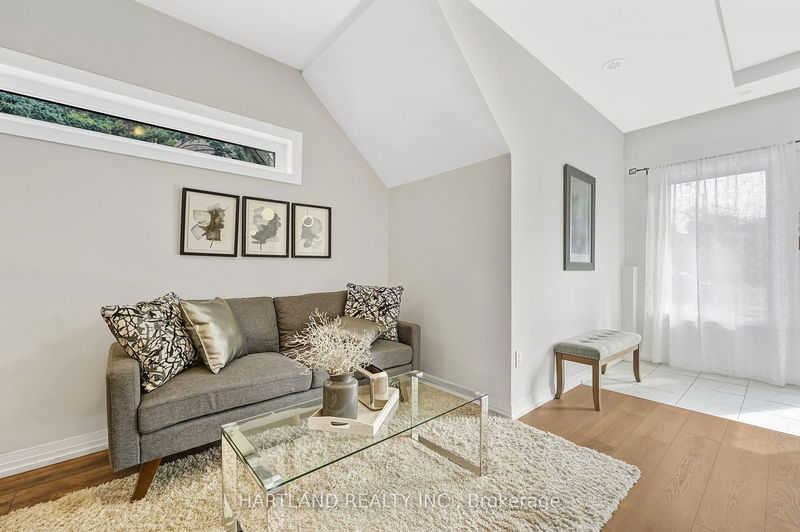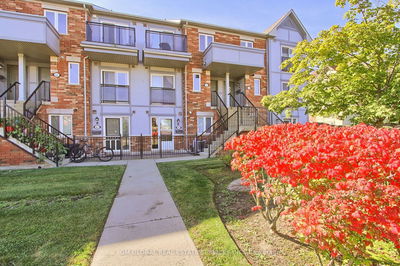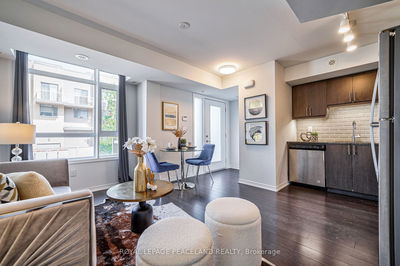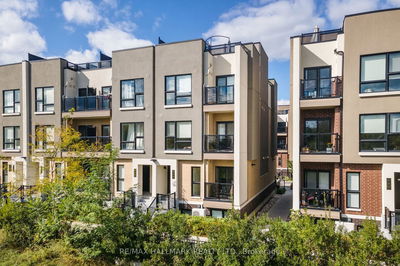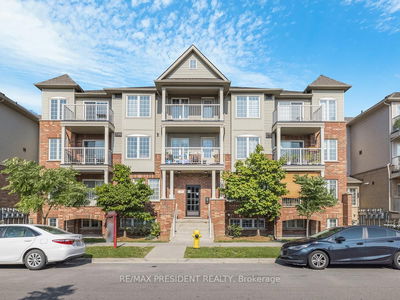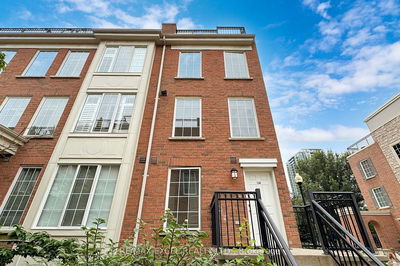107 - 400 The East Mall
Islington-City Centre West | Toronto
$509,888.00
Listed about 1 month ago
- 1 bed
- 1 bath
- 500-599 sqft
- 1.0 parking
- Condo Townhouse
Instant Estimate
$518,638
+$8,750 compared to list price
Upper range
$568,505
Mid range
$518,638
Lower range
$468,772
Property history
- Now
- Listed on Sep 5, 2024
Listed for $509,888.00
32 days on market
- Jul 31, 2024
- 2 months ago
Suspended
Listed for $529,888.00 • about 1 month on market
- Jun 16, 2024
- 4 months ago
Terminated
Listed for $499,900.00 • about 1 month on market
Location & area
Schools nearby
Home Details
- Description
- Discover your dream home in Etobicoke! Step into luxury with this modern 520 sq. ft., 1 bedroom, 1 bathroom condo in vibrant Etobicoke, Ontario. Nestled off Highway 427 and Burnhamthorpe, this gem offers unmatched comfort and accessibility. Minutes from Sherway Gardens, IKEA, Loblaws, and dining options. Appreciate the proximity to reputable schools, churches, and childcare facilities. Commuters will love the excellent public transit just steps from your door. Ideal for investors, first-time home buyers, and professional couples, this condo offers a perfect blend of modern living and convenience. Stylish interiors and thoughtful layouts make it a perfect urban retreat, while the dynamic and welcoming atmosphere of Etobicoke adds to its charm. Don't miss your chance to own a piece of one of Etobicoke's most sought-after neighbourhoods.
- Additional media
- -
- Property taxes
- $2,310.30 per year / $192.53 per month
- Condo fees
- $299.69
- Basement
- None
- Year build
- -
- Type
- Condo Townhouse
- Bedrooms
- 1
- Bathrooms
- 1
- Pet rules
- Restrict
- Parking spots
- 1.0 Total | 1.0 Garage
- Parking types
- None
- Floor
- -
- Balcony
- None
- Pool
- -
- External material
- Concrete
- Roof type
- -
- Lot frontage
- -
- Lot depth
- -
- Heating
- Forced Air
- Fire place(s)
- N
- Locker
- Owned
- Building amenities
- Bbqs Allowed, Bike Storage, Exercise Room, Party/Meeting Room, Visitor Parking
- Main
- Foyer
- 8’7” x 7’11”
- Living
- 11’8” x 16’10”
- Kitchen
- 11’8” x 16’10”
- Laundry
- 0’0” x 0’0”
- Bathroom
- 0’0” x 0’0”
- Prim Bdrm
- 8’11” x 8’6”
Listing Brokerage
- MLS® Listing
- W9301844
- Brokerage
- HARTLAND REALTY INC.
Similar homes for sale
These homes have similar price range, details and proximity to 400 The East Mall

