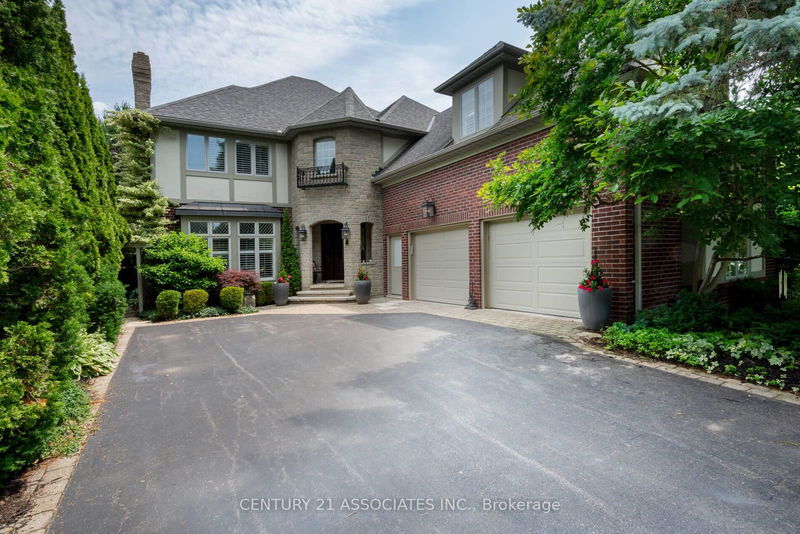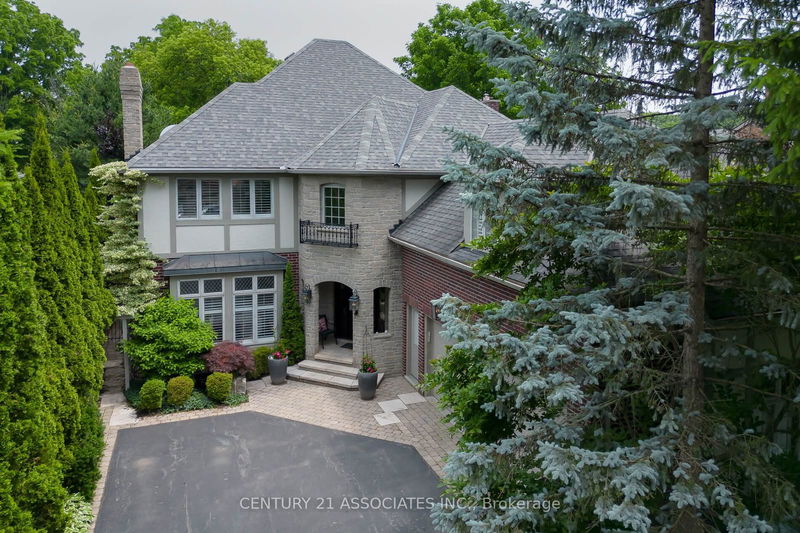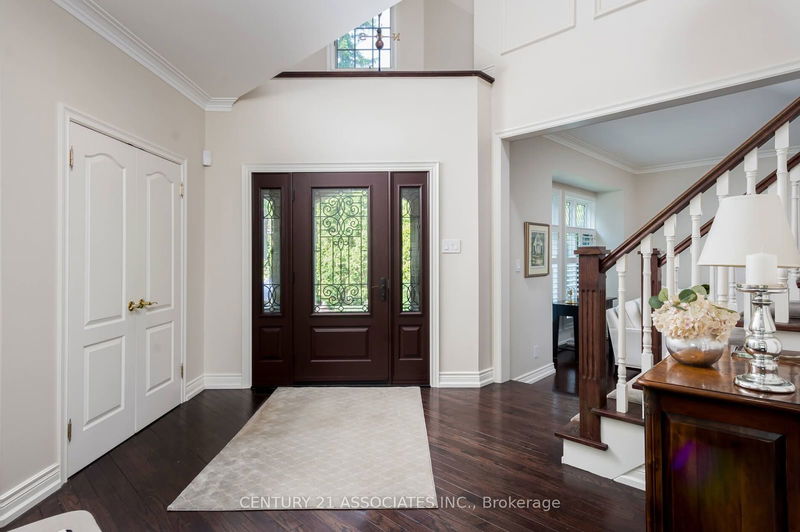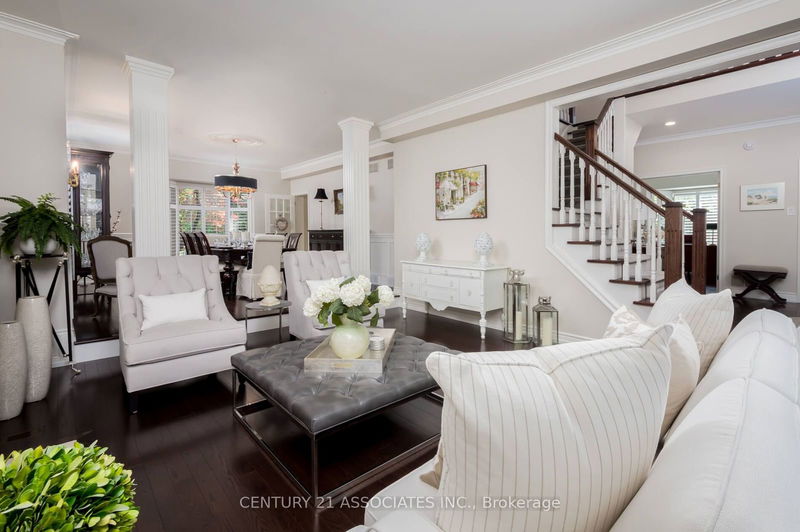2523 Robinson
Erindale | Mississauga
$2,749,000.00
Listed about 1 month ago
- 4 bed
- 5 bath
- 3500-5000 sqft
- 6.0 parking
- Detached
Instant Estimate
$2,805,923
+$56,923 compared to list price
Upper range
$3,138,418
Mid range
$2,805,923
Lower range
$2,473,428
Property history
- Sep 5, 2024
- 1 month ago
Price Change
Listed for $2,749,000.00 • about 1 month on market
- Jun 24, 2024
- 4 months ago
Terminated
Listed for $2,999,000.00 • 2 months on market
Location & area
Schools nearby
Home Details
- Description
- Incredible Erindale Village custom built luxury home offering over 4500 sq ft of above grade living space plus over 1500 sq ft of finished basement! A totally private back garden oasis with inground pool and waterfall, large deck, gardens, and an endless view of trees towards the Credit River ravine! Beautifully maintained and upgraded over the years! Impressive formal sized principal rooms on the main level with 9 to 18 foot ceilings! Perfect for entertaining family and friends! A gourmet chef's kitchen with ample custom cabinets and granite counters and built-in appliances opens to the breakfast room with walkout to the pool and garden! The beautiful sunroom is your relaxation space also offering another walkout to the deck and pool! The great room will wow your guests with the lofty ceiling height and custom woodwork flanking the gas fireplace ... see attached email notes ... as per attached email.
- Additional media
- https://www.tours.imagepromedia.ca/2523robinsonstreet/
- Property taxes
- $17,162.70 per year / $1,430.23 per month
- Basement
- Finished
- Basement
- Sep Entrance
- Year build
- 31-50
- Type
- Detached
- Bedrooms
- 4
- Bathrooms
- 5
- Parking spots
- 6.0 Total | 2.0 Garage
- Floor
- -
- Balcony
- -
- Pool
- Inground
- External material
- Brick
- Roof type
- -
- Lot frontage
- -
- Lot depth
- -
- Heating
- Forced Air
- Fire place(s)
- Y
- Main
- Living
- 17’3” x 14’7”
- Dining
- 17’1” x 14’11”
- Kitchen
- 25’5” x 13’0”
- Sunroom
- 13’6” x 10’5”
- Great Rm
- 20’3” x 15’2”
- Library
- 12’2” x 10’11”
- Laundry
- 12’2” x 10’2”
- 2nd
- Prim Bdrm
- 17’6” x 14’11”
- Bathroom
- 16’4” x 10’1”
- 2nd Br
- 17’8” x 15’10”
- 3rd Br
- 12’8” x 11’9”
- 4th Br
- 14’6” x 12’3”
Listing Brokerage
- MLS® Listing
- W9301183
- Brokerage
- CENTURY 21 ASSOCIATES INC.
Similar homes for sale
These homes have similar price range, details and proximity to 2523 Robinson









