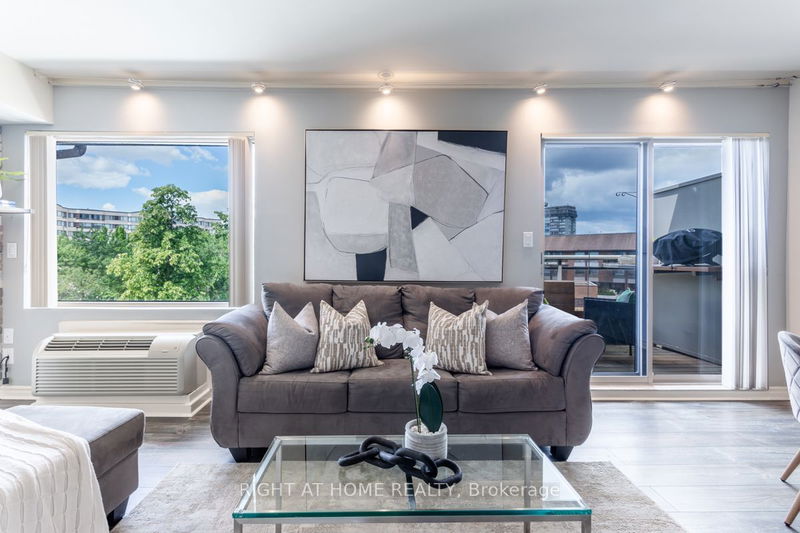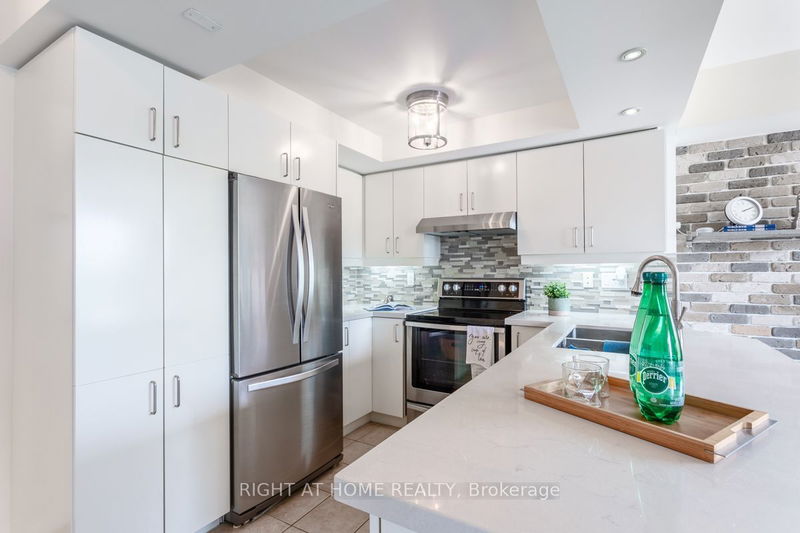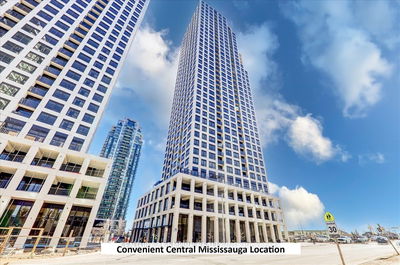604 - 1000 Cedarglen
Erindale | Mississauga
$524,900.00
Listed about 1 month ago
- 1 bed
- 1 bath
- 900-999 sqft
- 2.0 parking
- Condo Apt
Instant Estimate
$516,801
-$8,099 compared to list price
Upper range
$565,752
Mid range
$516,801
Lower range
$467,851
Property history
- Sep 5, 2024
- 1 month ago
Sold conditionally
Listed for $524,900.00 • on market
- Jul 10, 2024
- 3 months ago
Terminated
Listed for $524,900.00 • about 2 months on market
- Jun 5, 2024
- 4 months ago
Terminated
Listed for $566,000.00 • 27 days on market
Location & area
Schools nearby
Home Details
- Description
- This beautifully maintained unit is a RARE find! 2-STORY unit gives that house-feel with the perks of condo living! Spacious 1 bedroom with bonus den/office space off of main bed with WO to a private balcony and 2 LRG WALK-IN CLOSETS. Pamper yourself with the heated floors in the bedroom area and the convenience of ensuite laundry located on the top level. Open-concept main floor area is perfect for entertaining and complemented with an artistically designed brick accent wall and lots of natural light.The kitchen boasts SS appliances, large island and plenty of cabinet space, ideal for any home chef. Let's not overlook underground parking, 2 bike racks, and access to amenities: gym, sauna, party rooms, and BBQ/picnic friendly areas on property. Ample visitors parking and on-site security. Located in a serene area, you're just steps away from parks, shopping centers, schools, and public transit, making it a prime location for urban living. Don't miss this opportunity to make this fabulous property your new home!
- Additional media
- -
- Property taxes
- $2,129.90 per year / $177.49 per month
- Condo fees
- $759.52
- Basement
- None
- Year build
- 16-30
- Type
- Condo Apt
- Bedrooms
- 1
- Bathrooms
- 1
- Pet rules
- Restrict
- Parking spots
- 2.0 Total | 2.0 Garage
- Parking types
- Owned
- Floor
- -
- Balcony
- Terr
- Pool
- -
- External material
- Brick
- Roof type
- -
- Lot frontage
- -
- Lot depth
- -
- Heating
- Heat Pump
- Fire place(s)
- N
- Locker
- None
- Building amenities
- Bbqs Allowed, Bike Storage, Gym, Party/Meeting Room, Sauna
- Main
- Kitchen
- 8’10” x 8’10”
- Living
- 20’4” x 12’10”
- Foyer
- 6’7” x 3’7”
- 2nd
- Prim Bdrm
- 12’2” x 12’2”
- Bathroom
- 7’10” x -145’-4”
- Den
- 9’2” x 7’3”
- Foyer
- 6’3” x 5’3”
Listing Brokerage
- MLS® Listing
- W9301317
- Brokerage
- RIGHT AT HOME REALTY
Similar homes for sale
These homes have similar price range, details and proximity to 1000 Cedarglen









