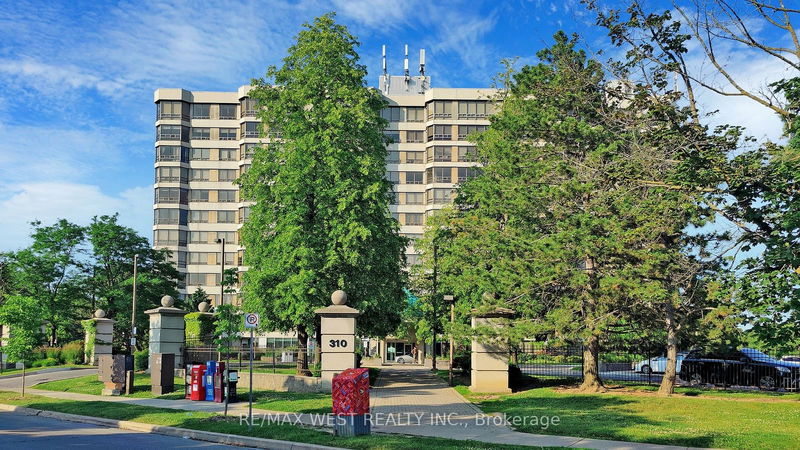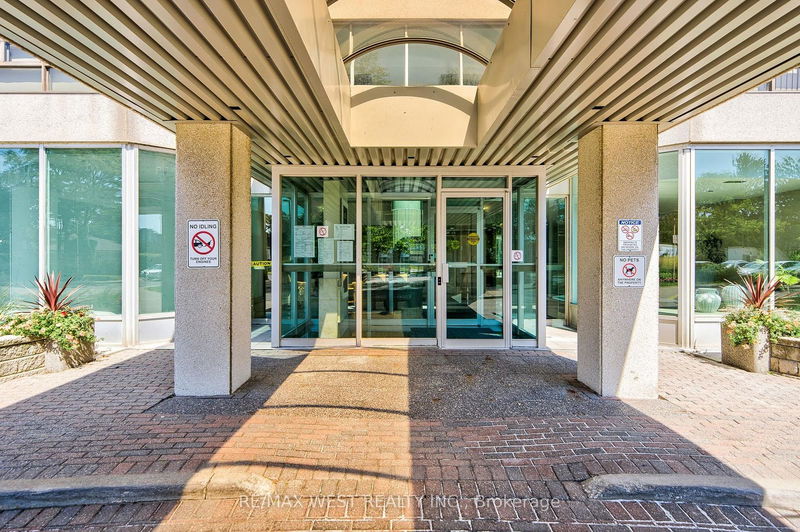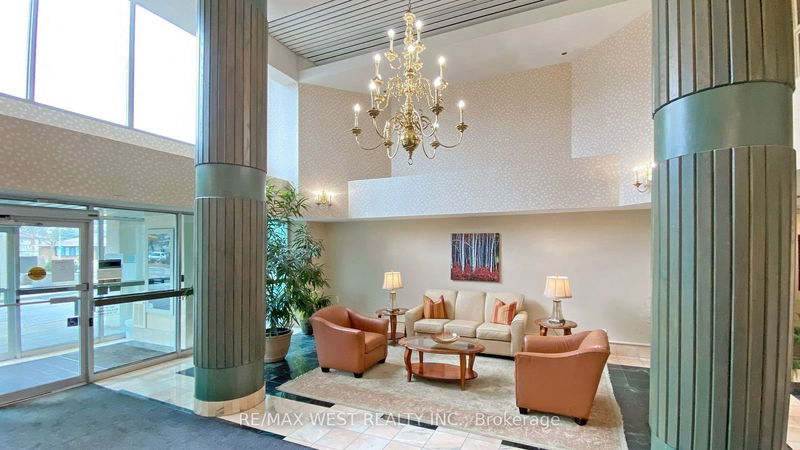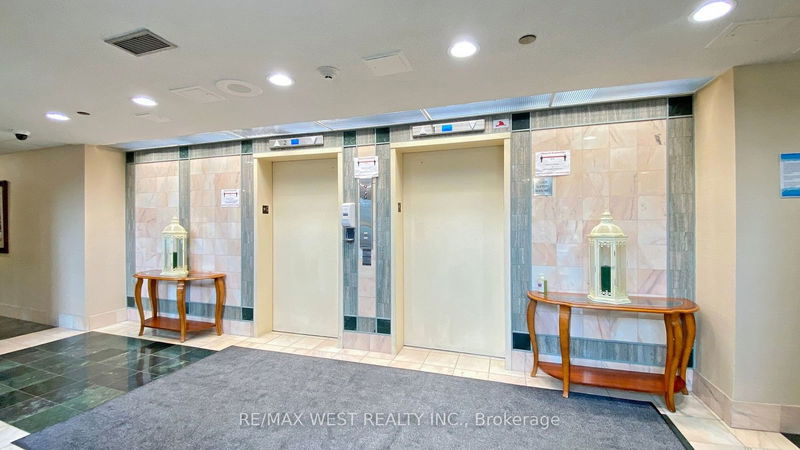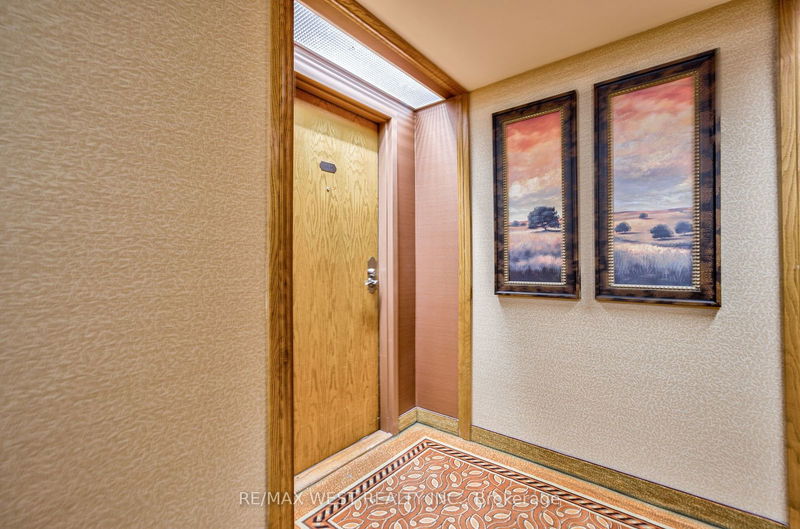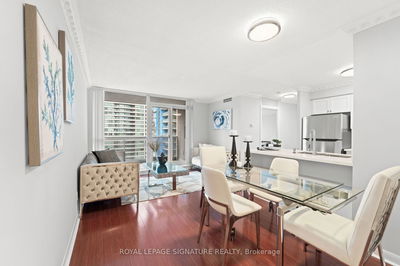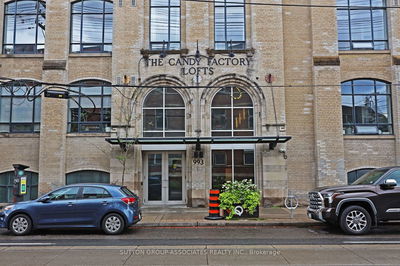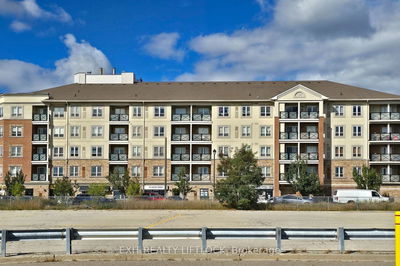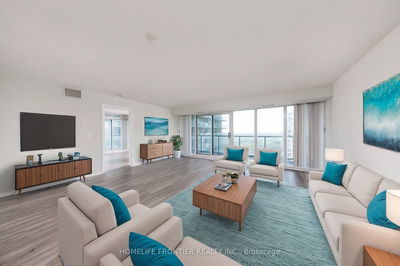1009 - 310 Mill
Brampton South | Brampton
$489,000.00
Listed about 1 month ago
- 2 bed
- 2 bath
- 1200-1399 sqft
- 2.0 parking
- Condo Apt
Instant Estimate
$491,899
+$2,899 compared to list price
Upper range
$553,666
Mid range
$491,899
Lower range
$430,131
Property history
- Now
- Listed on Sep 5, 2024
Listed for $489,000.00
35 days on market
Location & area
Schools nearby
Home Details
- Description
- Condo Living At Its Best! Welcome To This Beautiful 2+1 Bedroom Condo With 2 Full Bathrooms Located In The Heart of Brampton. This Spacious Unit Offers an Inviting Open-concept Layout With Plenty of Natural Light Throughout. The Kitchen is Equipped With Ample Cabinet Space and Counter Tops, Making it Perfect For Cooking and Entertaining. The Two Generous-sized Bedrooms Include Large Windows and Spacious Closets, Offering Comfort and Tranquility. Additionally, The Den Can Serve As a Third Bedroom, Home Office, or Cozy Reading Nook. The Primary Bedroom Features an Ensuite Bathroom For added Privacy. This Condo Comes With A Stunning City or Park Views, Providing a Perfect Spot for Morning Coffee or Evening Relaxation. Residents enjoy access to premium building amenities, Including a Gym, Indoor Pool, Party room, and 24-hour Security. Situated Close to Shopping Center, Parks, Schools, and Public Transit, This Condo Offers the Perfect Blend of Convenience and Comfort For Families or Professionals Alike. Don't Miss out on the Opportunity to Make This Your Next Home!
- Additional media
- -
- Property taxes
- $2,933.10 per year / $244.42 per month
- Condo fees
- $1,590.20
- Basement
- None
- Year build
- -
- Type
- Condo Apt
- Bedrooms
- 2 + 1
- Bathrooms
- 2
- Pet rules
- Restrict
- Parking spots
- 2.0 Total | 2.0 Garage
- Parking types
- Exclusive
- Floor
- -
- Balcony
- None
- Pool
- -
- External material
- Concrete
- Roof type
- -
- Lot frontage
- -
- Lot depth
- -
- Heating
- Heat Pump
- Fire place(s)
- N
- Locker
- Exclusive
- Building amenities
- -
- Flat
- Family
- 19’1” x 16’5”
- Kitchen
- 10’2” x 10’0”
- Breakfast
- 7’9” x 6’7”
- Prim Bdrm
- 15’11” x 11’1”
- 2nd Br
- 17’2” x 9’11”
- Den
- 13’10” x 9’3”
Listing Brokerage
- MLS® Listing
- W9301381
- Brokerage
- RE/MAX WEST REALTY INC.
Similar homes for sale
These homes have similar price range, details and proximity to 310 Mill
