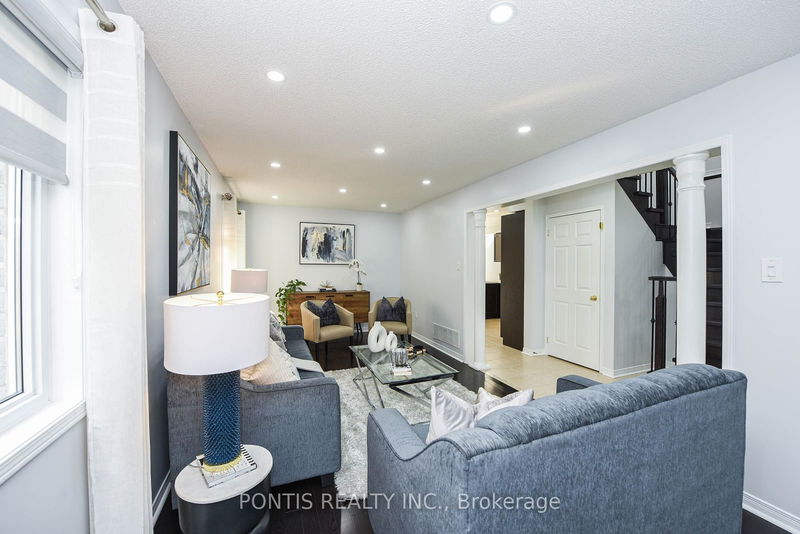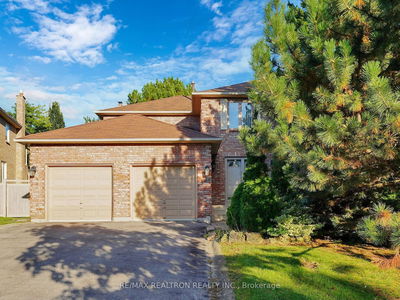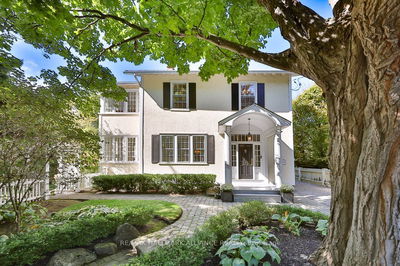73 Rollingwood
Fletcher's Creek South | Brampton
$1,269,000.00
Listed about 1 month ago
- 4 bed
- 5 bath
- - sqft
- 5.0 parking
- Detached
Instant Estimate
$1,221,843
-$47,157 compared to list price
Upper range
$1,324,062
Mid range
$1,221,843
Lower range
$1,119,623
Property history
- Now
- Listed on Sep 4, 2024
Listed for $1,269,000.00
34 days on market
- May 15, 2024
- 5 months ago
Terminated
Listed for $1,319,000.00 • 2 months on market
Location & area
Schools nearby
Home Details
- Description
- Beautiful 4Br+5Wr Upgraded Detached Home With 2 Master Bedrooms. Double Door Entry, Sky Light Brightens The 2nd Floor Gourmet Chef's Kitchen With Stainless Steel Appliances, Gas Stove, Pot Lights Throughout Main Floor And Hardwood Floors on main floor, Oak Staircase, Custom Built Closets W/ Ample Storage, 2nd Floor Laundry Room, 3 Full Bathrooms On 2nd Floor, Landscaped Backyard with Gazebo and deck. Separate entrance to 2 Bedroom Basement With Separate Laundry.
- Additional media
- -
- Property taxes
- $6,256.65 per year / $521.39 per month
- Basement
- Finished
- Basement
- Sep Entrance
- Year build
- -
- Type
- Detached
- Bedrooms
- 4 + 2
- Bathrooms
- 5
- Parking spots
- 5.0 Total | 1.5 Garage
- Floor
- -
- Balcony
- -
- Pool
- None
- External material
- Brick
- Roof type
- -
- Lot frontage
- -
- Lot depth
- -
- Heating
- Forced Air
- Fire place(s)
- N
- Main
- Living
- 21’8” x 10’0”
- Dining
- 21’8” x 10’0”
- Kitchen
- 10’1” x 10’1”
- Breakfast
- 10’1” x 10’12”
- Family
- 15’5” x 10’0”
- 2nd
- Prim Bdrm
- 14’7” x 12’1”
- 2nd Br
- 13’7” x 13’2”
- 3rd Br
- 11’0” x 10’1”
- 4th Br
- 10’1” x 9’10”
- Bsmt
- Great Rm
- 0’0” x 0’0”
- Br
- 0’0” x 0’0”
- Br
- 0’0” x 0’0”
Listing Brokerage
- MLS® Listing
- W9302593
- Brokerage
- PONTIS REALTY INC.
Similar homes for sale
These homes have similar price range, details and proximity to 73 Rollingwood









