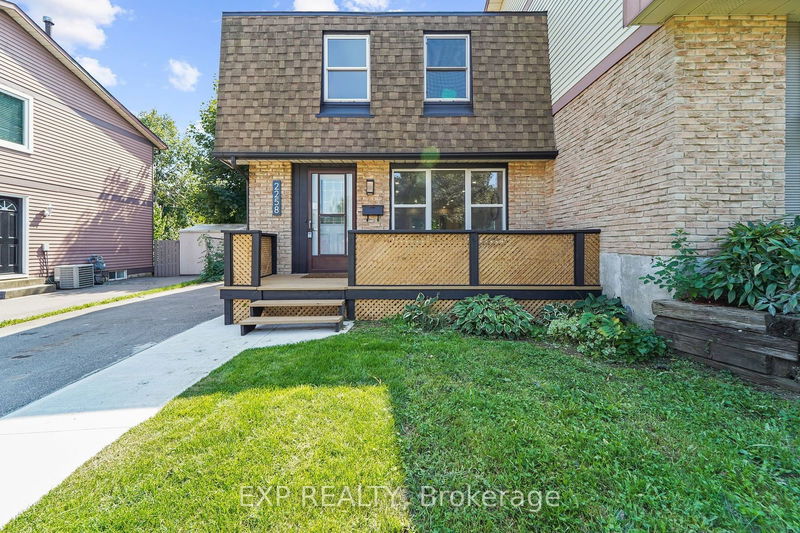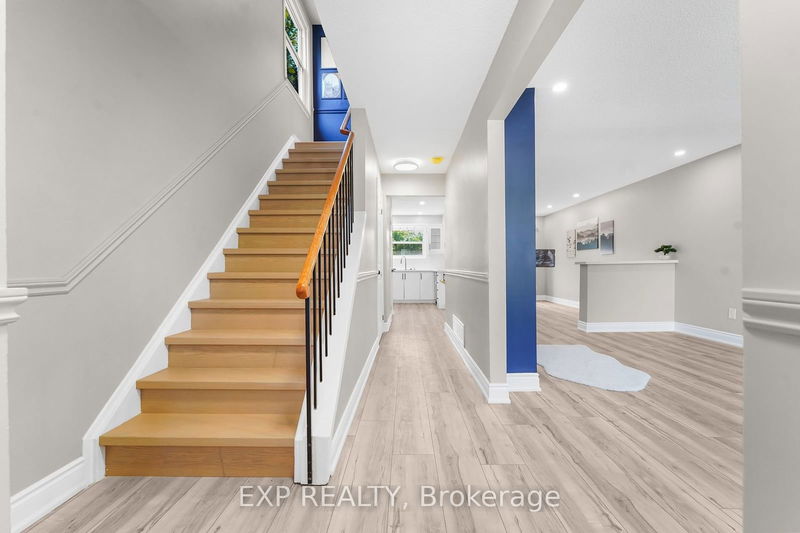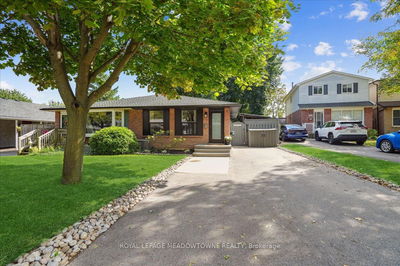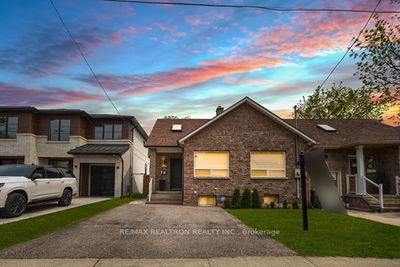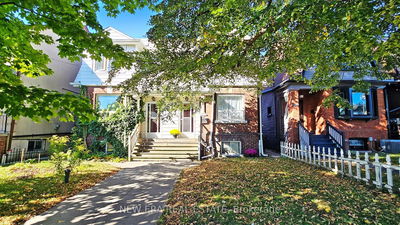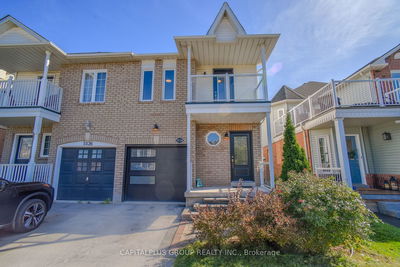2258 Manchester
Brant Hills | Burlington
$969,900.00
Listed about 1 month ago
- 3 bed
- 3 bath
- 1100-1500 sqft
- 5.0 parking
- Semi-Detached
Instant Estimate
$1,005,291
+$35,391 compared to list price
Upper range
$1,091,429
Mid range
$1,005,291
Lower range
$919,153
Property history
- Sep 5, 2024
- 1 month ago
Price Change
Listed for $969,900.00 • about 18 hours on market
Location & area
Schools nearby
Home Details
- Description
- Over $200K in renovations, with a separate entrance to an inlaw suite and a widened driveway to fit up to 6 cars! Welcome to your dream home in Brant Hills! This beautiful semi-detached 3+1 bedroom 3 bathroom home is newly renovated from top to bottom and is designed to meet all your family's needs! The main floor features a large living room, dining room, full kitchen with brand new appliances and quartz countertops, a two piece bathroom, electric fireplace and a walkout to your spacious deck and backyard! The upper level features 3 large bedrooms with a 4 piece bathroom and the convenience of laundry! The basement holds a full 1 bedroom inlaw suite, a 4 piece bathroom, electric fireplace and a second set of laundry machines! All new pot lights and vinyl floors throughout the entire home! The electrical panel was also upgraded to a 200amp service! The exterior of the home features a widened driveway space for plenty of parking, a front and back deck, TONS of parking space and a very spacious backyard for you to enjoy with the family and guests! This home truly has it all! Close to parks, schools, grocery stores and more!
- Additional media
- -
- Property taxes
- $3,204.58 per year / $267.05 per month
- Basement
- Finished
- Basement
- Full
- Year build
- 31-50
- Type
- Semi-Detached
- Bedrooms
- 3 + 1
- Bathrooms
- 3
- Parking spots
- 5.0 Total
- Floor
- -
- Balcony
- -
- Pool
- None
- External material
- Brick
- Roof type
- -
- Lot frontage
- -
- Lot depth
- -
- Heating
- Forced Air
- Fire place(s)
- Y
- Main
- Living
- 17’6” x 10’3”
- Dining
- 13’8” x 7’10”
- Kitchen
- 7’12” x 7’12”
- Bathroom
- 5’1” x 3’3”
- 2nd
- Br
- 13’9” x 11’6”
- Br
- 10’7” x 7’12”
- Br
- 7’12” x 4’7”
- Bathroom
- 8’8” x 4’7”
- Bsmt
- Rec
- 9’3” x 8’10”
- Kitchen
- 8’10” x 6’5”
- Br
- 13’12” x 9’7”
- Bathroom
- 8’11” x 4’6”
Listing Brokerage
- MLS® Listing
- W9302620
- Brokerage
- EXP REALTY
Similar homes for sale
These homes have similar price range, details and proximity to 2258 Manchester
