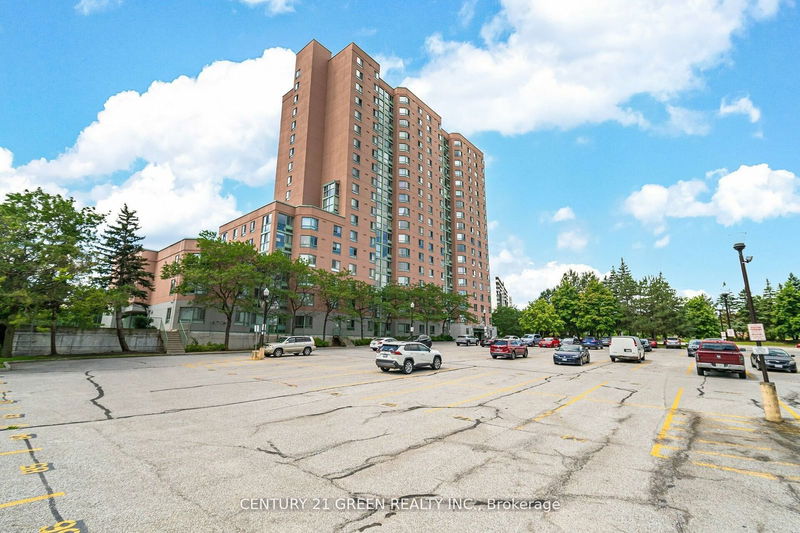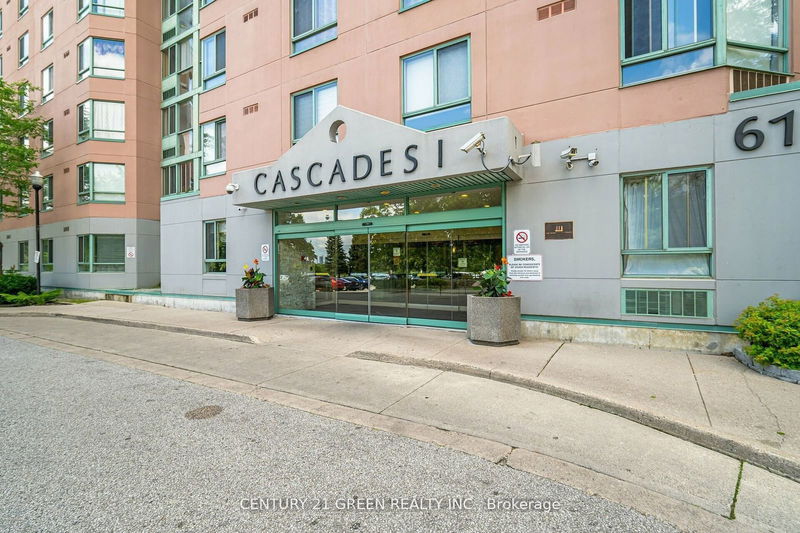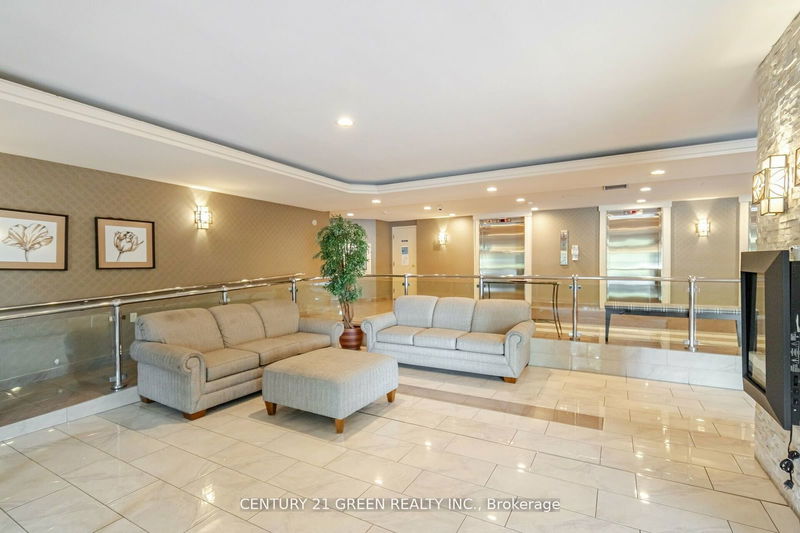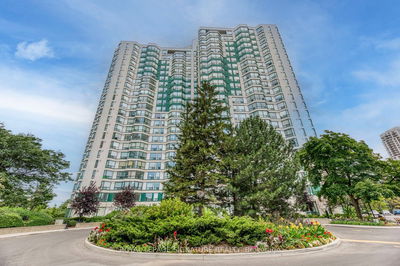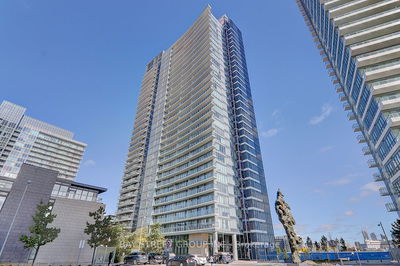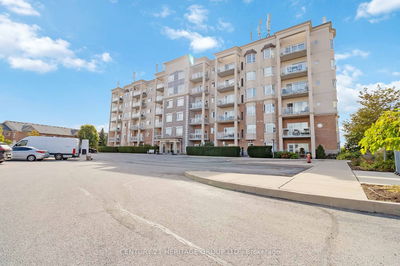801 - 61 Markbrook
Mount Olive-Silverstone-Jamestown | Toronto
$589,000.00
Listed about 1 month ago
- 2 bed
- 2 bath
- 900-999 sqft
- 1.0 parking
- Condo Apt
Instant Estimate
$584,200
-$4,800 compared to list price
Upper range
$636,653
Mid range
$584,200
Lower range
$531,746
Property history
- Now
- Listed on Sep 5, 2024
Listed for $589,000.00
34 days on market
- Jul 19, 2024
- 3 months ago
Terminated
Listed for $599,000.00 • about 2 months on market
Location & area
Schools nearby
Home Details
- Description
- Welcome to 61 Markbrook Lane, a well-managed condominium right in the north Etobicoke. This bright and sizeable corner unit offers stunning north-west views with large windows, solarium and sleek finishes, a 2-bed + den with 2-bath. The enclosed den large enough to use as a bedroom or a private work-from-home space. A spacious kitchen with brand new stainless steel appliances(July 2024), spacious living areas, ample room here for gatherings with family & friends, and in-suite laundry. Located minutes away from parks, libraries, restaurants, schools, community centers, grocery, shops, and more. Quick access to major highways, and transit - commuting is a breeze! Enjoy top-notch amenities like a 24-hour concierge, an indoor swimming pool, sauna, gym, party room, library, games room, bike storage, ample visitor parking, and more. Don't miss out on this incredible opportunity!
- Additional media
- -
- Property taxes
- $1,402.00 per year / $116.83 per month
- Condo fees
- $526.00
- Basement
- None
- Year build
- -
- Type
- Condo Apt
- Bedrooms
- 2 + 1
- Bathrooms
- 2
- Pet rules
- Restrict
- Parking spots
- 1.0 Total | 1.0 Garage
- Parking types
- Owned
- Floor
- -
- Balcony
- None
- Pool
- -
- External material
- Brick
- Roof type
- -
- Lot frontage
- -
- Lot depth
- -
- Heating
- Forced Air
- Fire place(s)
- N
- Locker
- None
- Building amenities
- Bike Storage, Concierge, Exercise Room, Gym, Indoor Pool, Party/Meeting Room
- Main
- Prim Bdrm
- 15’1” x 10’9”
- 2nd Br
- 10’12” x 10’0”
- Solarium
- 9’4” x 8’1”
- Kitchen
- 9’5” x 8’5”
- Living
- 16’2” x 20’8”
- Dining
- 16’2” x 20’8”
Listing Brokerage
- MLS® Listing
- W9302712
- Brokerage
- CENTURY 21 GREEN REALTY INC.
Similar homes for sale
These homes have similar price range, details and proximity to 61 Markbrook

