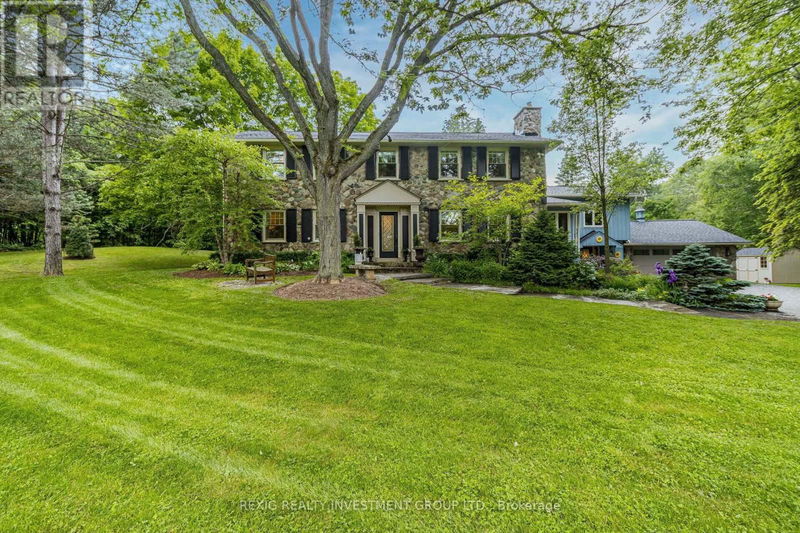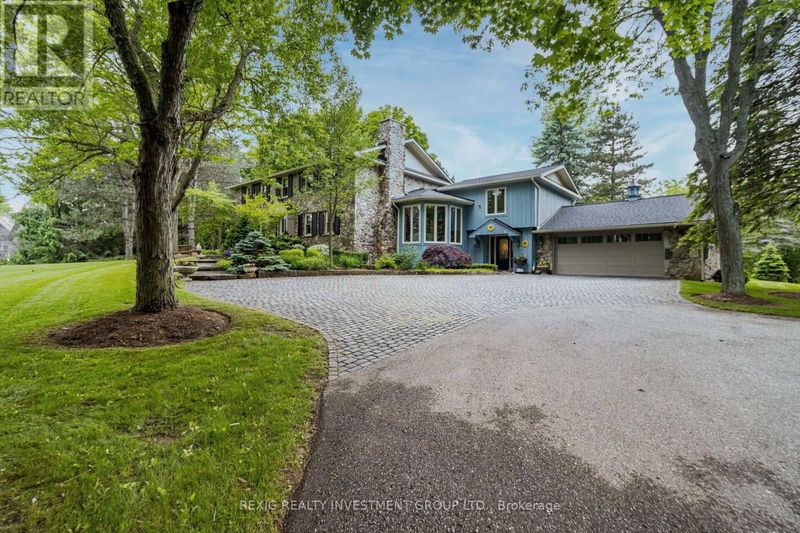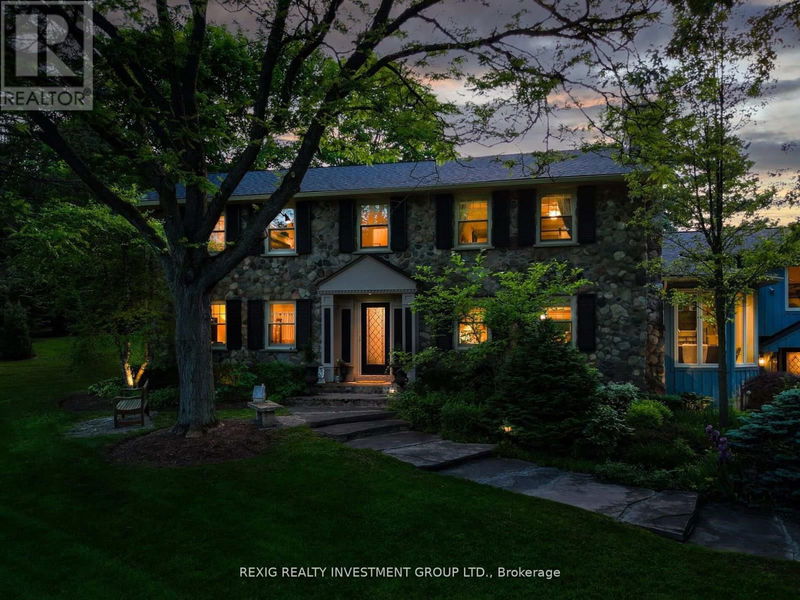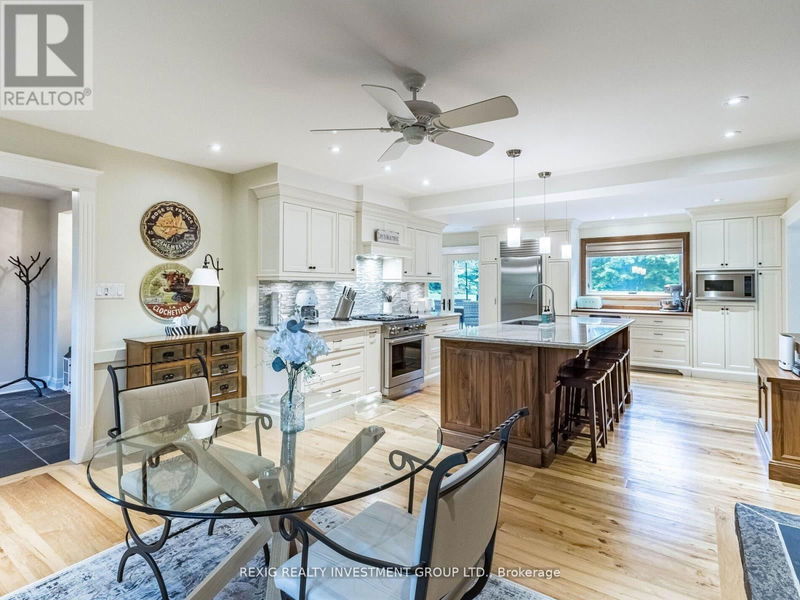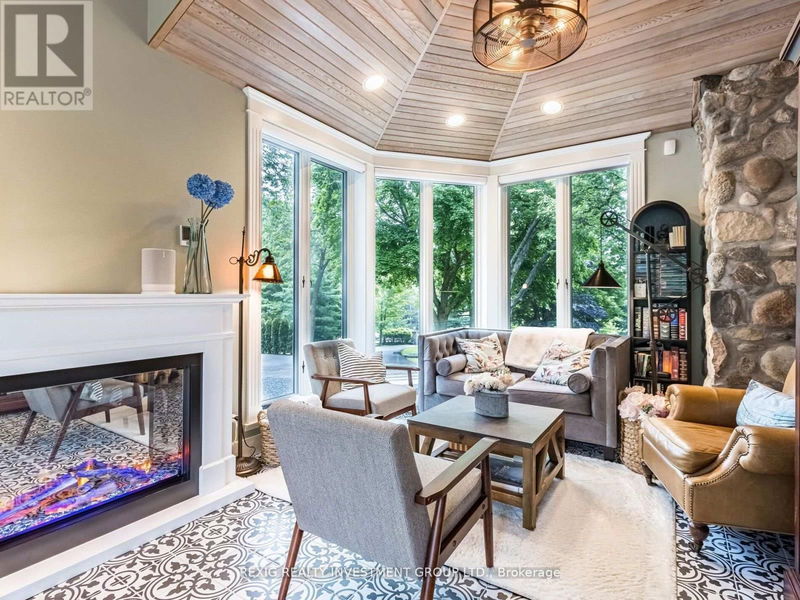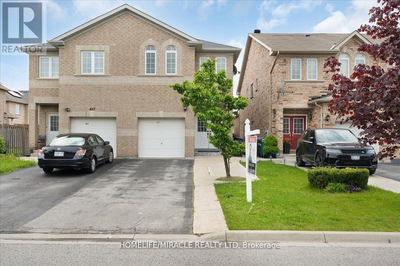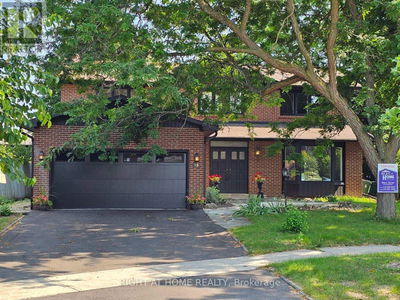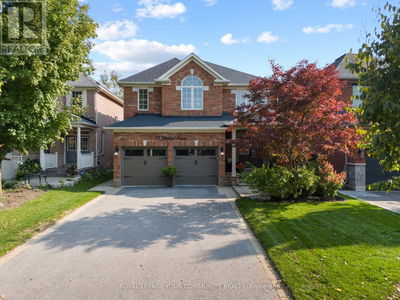27 Cedar
Rural Caledon | Caledon
$3,488,000.00
Listed about 1 month ago
- 5 bed
- 3 bath
- - sqft
- 10 parking
- Single Family
Property history
- Now
- Listed on Sep 6, 2024
Listed for $3,488,000.00
36 days on market
Location & area
Schools nearby
Home Details
- Description
- Imagine A Day In This Traditional Georgian Fieldstone Home: Wake To Sparrows Singing, Shower In Luxury With Your Toes Toasty On The Heated Marble Floor, And Brew Coffee In The Butlers Pantry Before Wandering Outside To Meditate In The Moss-Clad Gazebo. Envision Rolling Out A Yoga Mat On The Large Composite Deck, Breathing In Harmony With The Surrounding Movement Of Trees. Your Morning Commute Consists Of Strolling Through The Perennial Gardens Or Walking The Dog Along One Of The Prettiest Streets In Caledon. Work From Home In The Library With Its Vaulted Ceiling, Or Savor A Book As You Look Through Floor-To-Ceiling Windows At The Wild Turkeys Grazing On The Front Lawn. When It's Time For Lunch, Drive Into One Of The Charming Small Towns Like Alton, Erin, Or Orangeville To Order A Delicious Meal Or Pick Up Fresh Vegetables At The Farmers' Market. Later, Build A Fire And Enjoy The Crackle Of Wood Burning While You Create A Fabulous Meal In Your Custom Kitchen, Equipped With High-End Appliances Such As Sub-Zero, Miele, And Monogram. Dine Outside As The Sun Sets, And Finally, Relax In The Hot Tub While Gazing At The Stars Knowing You Are Truly Home. (id:39198)
- Additional media
- https://view.tours4listings.com/cp/27-cedar-drive-caledon-village/
- Property taxes
- $7,792.41 per year / $649.37 per month
- Basement
- Partially finished, N/A
- Year build
- -
- Type
- Single Family
- Bedrooms
- 5
- Bathrooms
- 3
- Parking spots
- 10 Total
- Floor
- Hardwood
- Balcony
- -
- Pool
- -
- External material
- Stone
- Roof type
- -
- Lot frontage
- -
- Lot depth
- -
- Heating
- Forced air, Natural gas
- Fire place(s)
- 3
- Main level
- Kitchen
- 24’8” x 16’1”
- Laundry room
- 17’2” x 9’4”
- Eating area
- 15’5” x 12’0”
- Living room
- 17’11” x 14’0”
- Dining room
- 14’9” x 16’9”
- Family room
- 11’1” x 21’3”
- Upper Level
- Bedroom 5
- 15’8” x 13’8”
- Second level
- Primary Bedroom
- 15’5” x 21’9”
- Bathroom
- 15’3” x 8’12”
- Bedroom 2
- 14’6” x 11’2”
- Bedroom 3
- 7’8” x 15’3”
- Bedroom 4
- 15’11” x 12’6”
Listing Brokerage
- MLS® Listing
- W9302761
- Brokerage
- REXIG REALTY INVESTMENT GROUP LTD.
Similar homes for sale
These homes have similar price range, details and proximity to 27 Cedar
