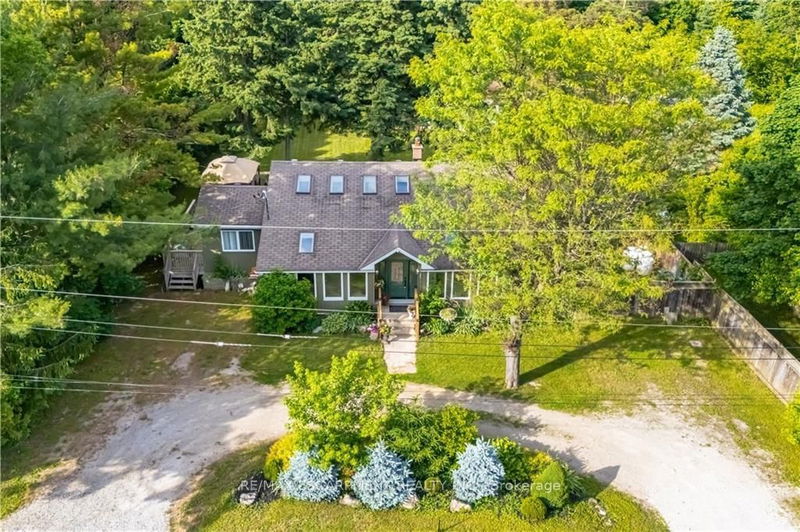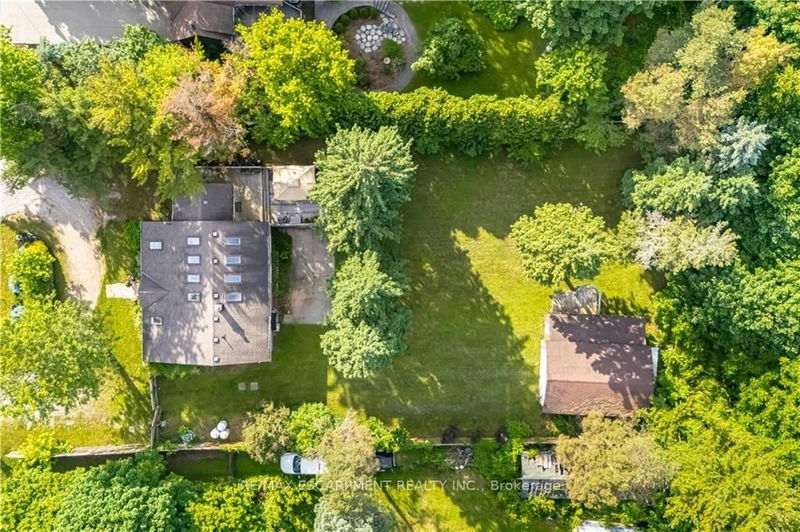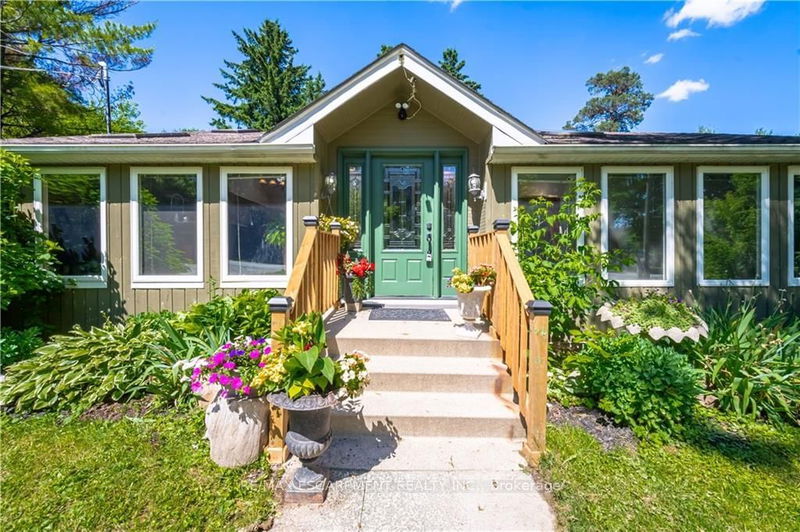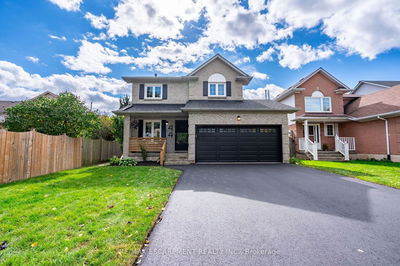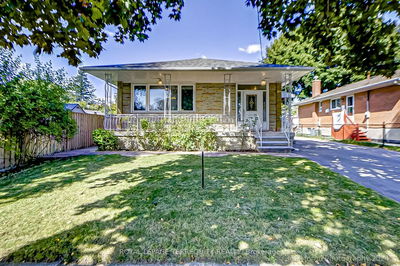8045 Appleby
Nassagaweya | Milton
$1,369,000.00
Listed about 1 month ago
- 3 bed
- 3 bath
- - sqft
- 12.0 parking
- Detached
Instant Estimate
$1,300,232
-$68,768 compared to list price
Upper range
$1,491,743
Mid range
$1,300,232
Lower range
$1,108,721
Property history
- Now
- Listed on Sep 5, 2024
Listed for $1,369,000.00
34 days on market
- Aug 9, 2024
- 2 months ago
Terminated
Listed for $1,399,000.00 • 27 days on market
- Jul 25, 2024
- 3 months ago
Terminated
Listed for $1,449,000.00 • 15 days on market
- Jun 25, 2024
- 4 months ago
Terminated
Listed for $1,499,000.00 • about 1 month on market
- Jun 19, 2024
- 4 months ago
Terminated
Listed for $1,299,000.00 • 6 days on market
Location & area
Schools nearby
Home Details
- Description
- Nestled on Just Under a Half Acre at the Brow of the Escarpment and Only Minutes From the Cities of Milton, Oakville, and Burlington, This Charming and Exquisite Property Defines the Essence of Modern Country Living. Featuring Over 2,700 Square Feet of Finished Living Space, This Rarely Offered 3+1 Bed, 3-Full Bath Raised Bungalow W/ A Walk-Out Basement Offers A Spacious and Open Concept Layout Allowing Room For Both Relaxation and Social Gatherings Making It An Entertainers Dream! The Functional Custom-Built Eat-In Kitchen W/ Stainless Steel Appliances Is Combined W/ The Living Room Which Features Soaring Vaulted Ceilings, A Cozy Wood Burning Fireplace, and 8Skylights Flooding The Living Space W/ Natural Light And Fantastic Countryside Views From Every Angle. Awaiting You Outside Is A Private Oasis Featuring A Spacious Wrap Around Patio Surrounded By Mature Trees Along W/ A Separate Detached Garage/Workshop Offering Endless Possibilities! Make This House Your Own or Enjoy It As Is!
- Additional media
- -
- Property taxes
- $4,737.00 per year / $394.75 per month
- Basement
- Finished
- Basement
- W/O
- Year build
- -
- Type
- Detached
- Bedrooms
- 3 + 1
- Bathrooms
- 3
- Parking spots
- 12.0 Total | 2.0 Garage
- Floor
- -
- Balcony
- -
- Pool
- None
- External material
- Board/Batten
- Roof type
- -
- Lot frontage
- -
- Lot depth
- -
- Heating
- Forced Air
- Fire place(s)
- Y
- Main
- Kitchen
- 12’3” x 13’11”
- Living
- 17’9” x 24’11”
- Solarium
- 14’2” x 10’6”
- Prim Bdrm
- 10’4” x 11’6”
- Bathroom
- 7’10” x 6’5”
- Br
- 9’5” x 11’6”
- Br
- 8’2” x 14’12”
- Bathroom
- 6’5” x 7’10”
- Lower
- Rec
- 12’8” x 17’2”
- Bathroom
- 6’11” x 6’12”
- Laundry
- 5’9” x 14’9”
- Br
- 13’9” x 24’4”
Listing Brokerage
- MLS® Listing
- W9302782
- Brokerage
- RE/MAX ESCARPMENT REALTY INC.
Similar homes for sale
These homes have similar price range, details and proximity to 8045 Appleby
