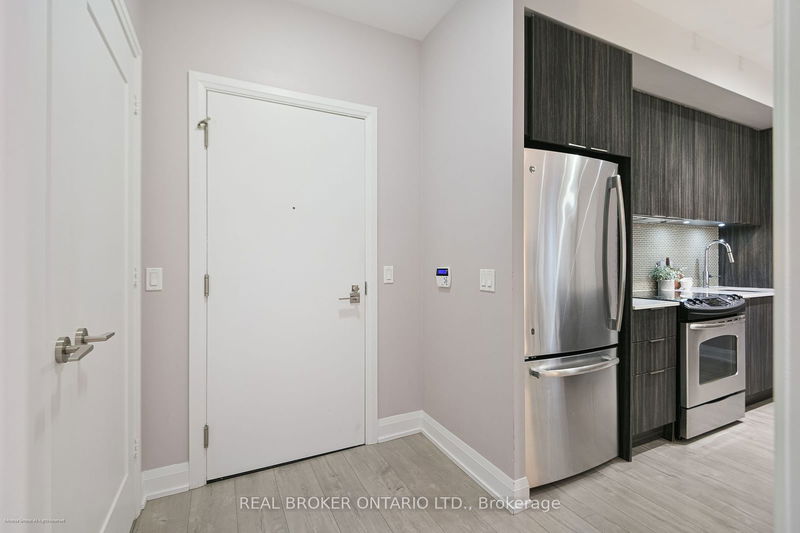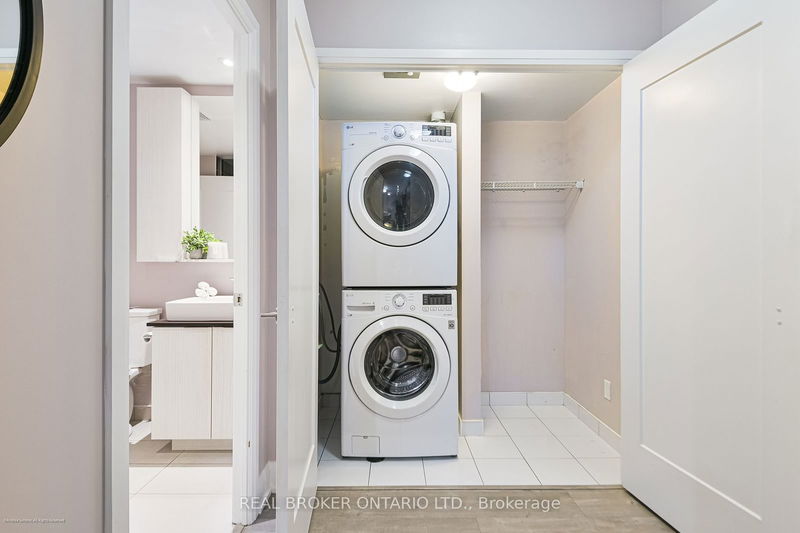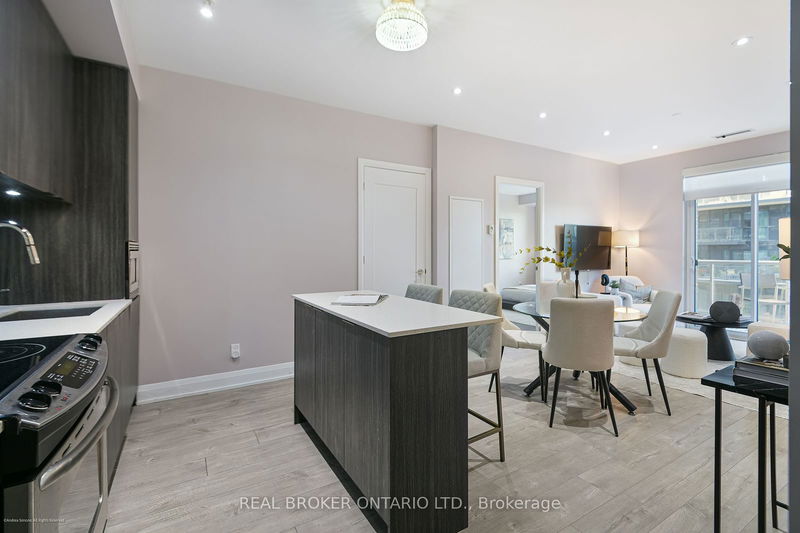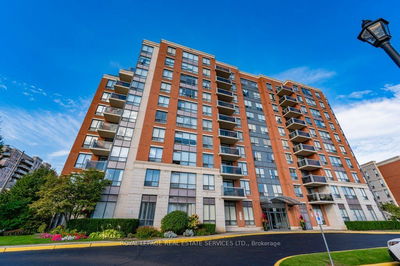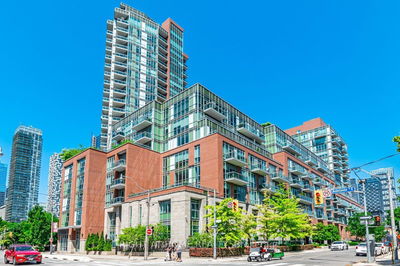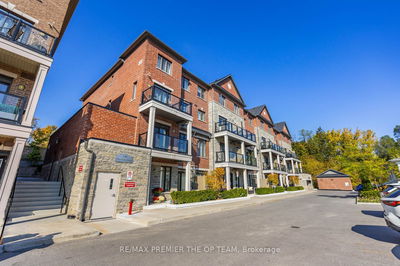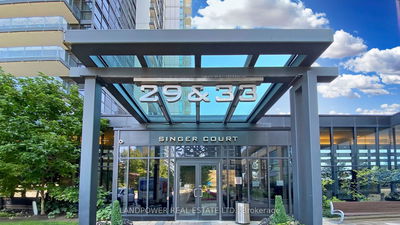501 - 110 Marine Parade
Mimico | Toronto
$799,000.00
Listed about 1 month ago
- 2 bed
- 2 bath
- 800-899 sqft
- 1.0 parking
- Condo Apt
Instant Estimate
$808,502
+$9,502 compared to list price
Upper range
$876,851
Mid range
$808,502
Lower range
$740,153
Property history
- Sep 5, 2024
- 1 month ago
Sold conditionally
Listed for $799,000.00 • on market
- Jul 9, 2024
- 3 months ago
Terminated
Listed for $799,000.00 • about 2 months on market
- May 27, 2024
- 4 months ago
Terminated
Listed for $825,000.00 • about 1 month on market
- Apr 19, 2024
- 6 months ago
Terminated
Listed for $849,900.00 • about 1 month on market
Location & area
Schools nearby
Home Details
- Description
- Welcome to a refined residence that combines elegance and comfort in a desirable split-plan layout. This beautiful unit features a spacious balcony, perfect for enjoying your morning coffee or unwinding with sunset views. Both bedrooms offer walk-in closets and convenient ensuite access, ensuring privacy and luxury for all. The kitchen is thoughtfully designed with granite countertops, a large island with seating, and ample pantry space, catering to all your culinary needs.Located in the sought-after boutique building, Riva del Lago, residents can enjoy breathtaking views of Lake Ontario, the CN Tower, and the Toronto skyline. The building provides an impressive array of amenities, including concierge services, a party room, an indoor pool, a fully equipped gym, sauna, and hot tub.Perfectly positioned near Mimico GO, the QEW, downtown Toronto, Sherway Gardens, and Humber Bay Park with its scenic walking and biking trails, this property offers unparalleled convenience and access to the best of lakeside living.
- Additional media
- -
- Property taxes
- $3,411.93 per year / $284.33 per month
- Condo fees
- $799.08
- Basement
- None
- Year build
- 6-10
- Type
- Condo Apt
- Bedrooms
- 2
- Bathrooms
- 2
- Pet rules
- Restrict
- Parking spots
- 1.0 Total | 1.0 Garage
- Parking types
- Owned
- Floor
- -
- Balcony
- Open
- Pool
- -
- External material
- Concrete
- Roof type
- -
- Lot frontage
- -
- Lot depth
- -
- Heating
- Forced Air
- Fire place(s)
- N
- Locker
- Owned
- Building amenities
- Concierge, Exercise Room, Guest Suites, Indoor Pool, Party/Meeting Room
- Flat
- Living
- 17’5” x 10’6”
- Dining
- 17’5” x 10’6”
- Kitchen
- 12’10” x 6’7”
- Prim Bdrm
- 15’9” x 10’2”
- 2nd Br
- 12’2” x 10’2”
Listing Brokerage
- MLS® Listing
- W9302907
- Brokerage
- REAL BROKER ONTARIO LTD.
Similar homes for sale
These homes have similar price range, details and proximity to 110 Marine Parade

