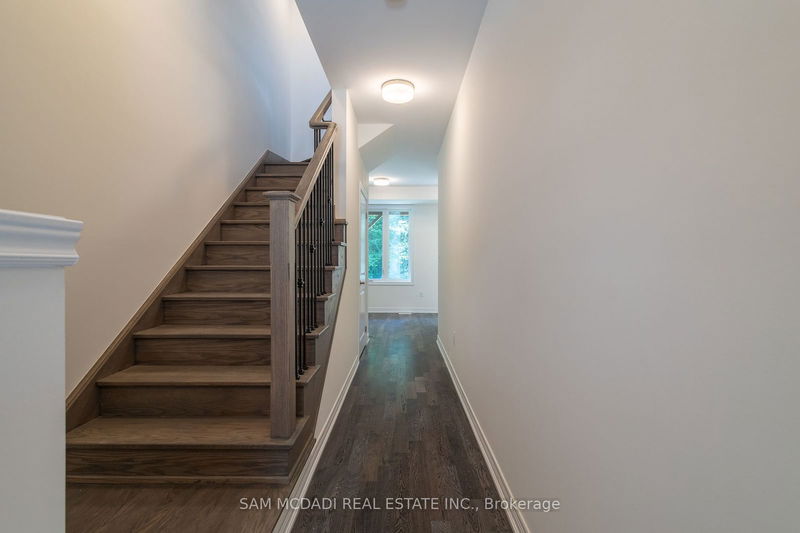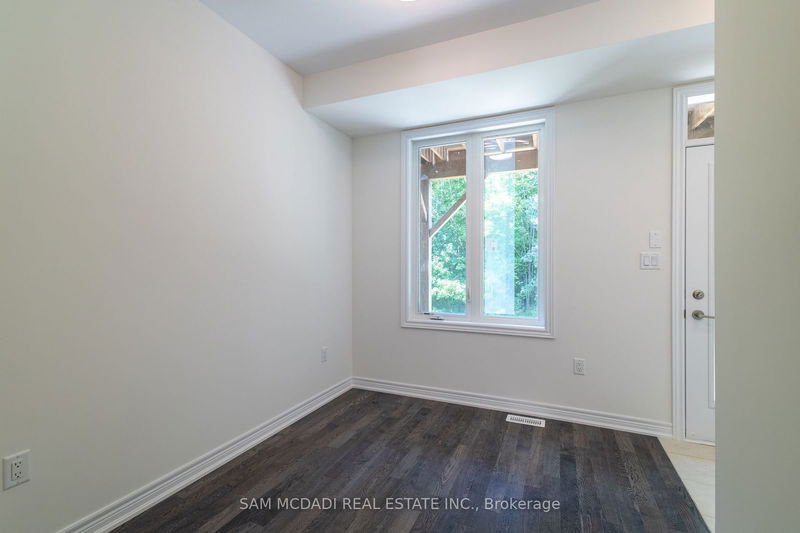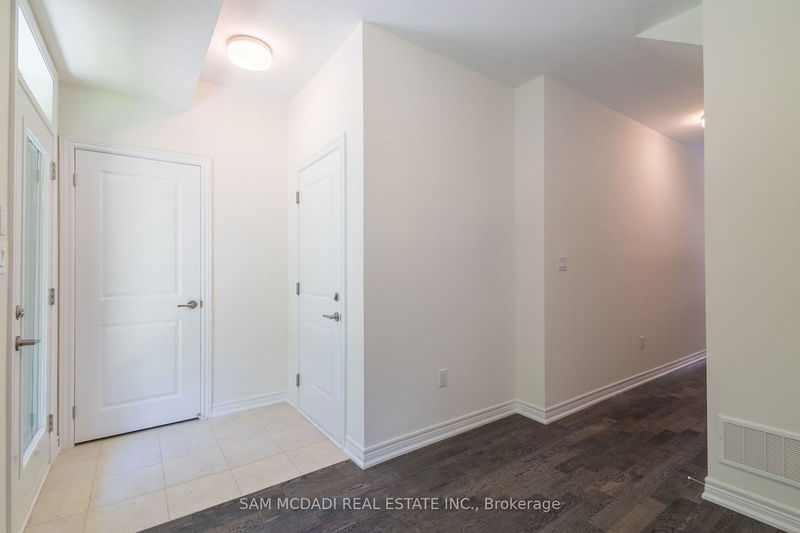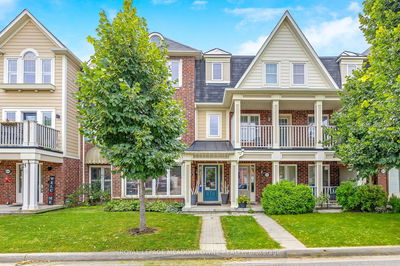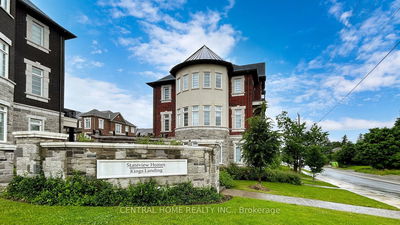45 Folcroft
Credit Valley | Brampton
$1,399,999.00
Listed about 1 month ago
- 3 bed
- 3 bath
- - sqft
- 2.0 parking
- Att/Row/Twnhouse
Instant Estimate
$1,261,380
-$138,619 compared to list price
Upper range
$1,369,424
Mid range
$1,261,380
Lower range
$1,153,336
Property history
- Now
- Listed on Sep 5, 2024
Listed for $1,399,999.00
33 days on market
Location & area
Schools nearby
Home Details
- Description
- Introducing your Brand New Home, a stunning and contemporary townhome in the prime location. This 3-bedroom, 3 bathroom residence offers a perfect blend of style and functionality while backing onto a Beautiful Private Ravine. With Several Upgrades throughout, the open-concept main floor features expansive living and dining areas, highlighted by large windows that flood the home with natural light. The gourmet kitchen, equipped with high-end stainless steel appliances and a spacious center island, is a chef's delight. The lower floor also features a flexible den that can serve as a home office or an extra living space, with direct access to a private backyard that overlooks a tranquil ravine- ideal for unwinding with a cup of coffee or enjoying quiet evenings. Upstairs, the generously sized bedrooms provide ample storage, with the primary suite offering a spa-like ensuite and a walk-in closet. Situated in a family-friendly neighborhood, this townhome is just minutes from top-rated schools, family-friendly parks, bustling shopping centers, and easy access to the GO station. Whether you're a growing family or a professional looking for a stylish and convenient living space, this move-in-ready home is designed for comfort and modern living.
- Additional media
- https://unbranded.youriguide.com/45_folcroft_st_brampton_on/
- Property taxes
- $5,000.00 per year / $416.67 per month
- Basement
- Unfinished
- Year build
- -
- Type
- Att/Row/Twnhouse
- Bedrooms
- 3
- Bathrooms
- 3
- Parking spots
- 2.0 Total | 1.0 Garage
- Floor
- -
- Balcony
- -
- Pool
- None
- External material
- Brick
- Roof type
- -
- Lot frontage
- -
- Lot depth
- -
- Heating
- Forced Air
- Fire place(s)
- Y
- Ground
- Den
- 7’11” x 9’12”
- 2nd
- Kitchen
- 15’5” x 13’9”
- Living
- 18’11” x 11’1”
- Dining
- 16’10” x 9’4”
- 3rd
- Br
- 12’7” x 10’1”
- 2nd Br
- 8’11” x 12’4”
- 3rd Br
- 9’8” x 9’8”
Listing Brokerage
- MLS® Listing
- W9302912
- Brokerage
- SAM MCDADI REAL ESTATE INC.
Similar homes for sale
These homes have similar price range, details and proximity to 45 Folcroft

