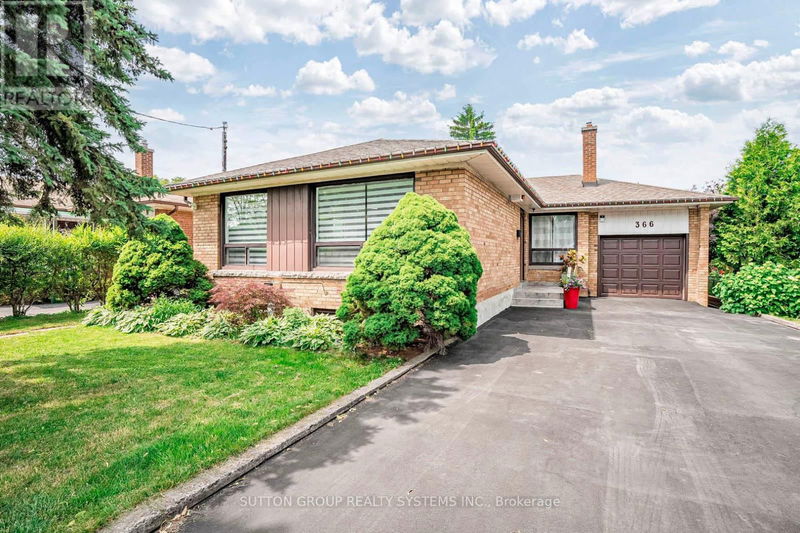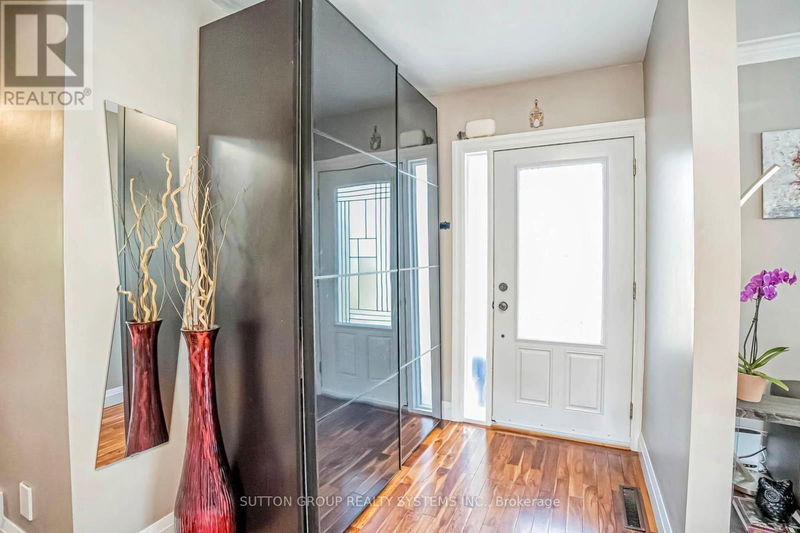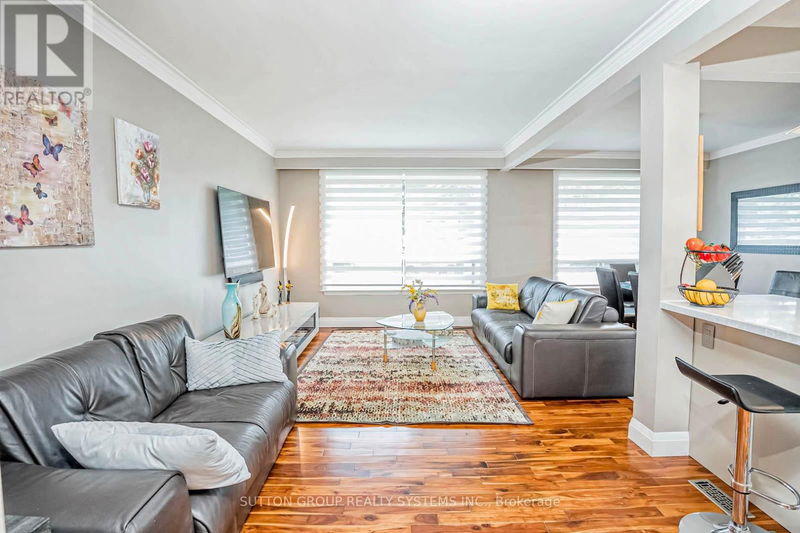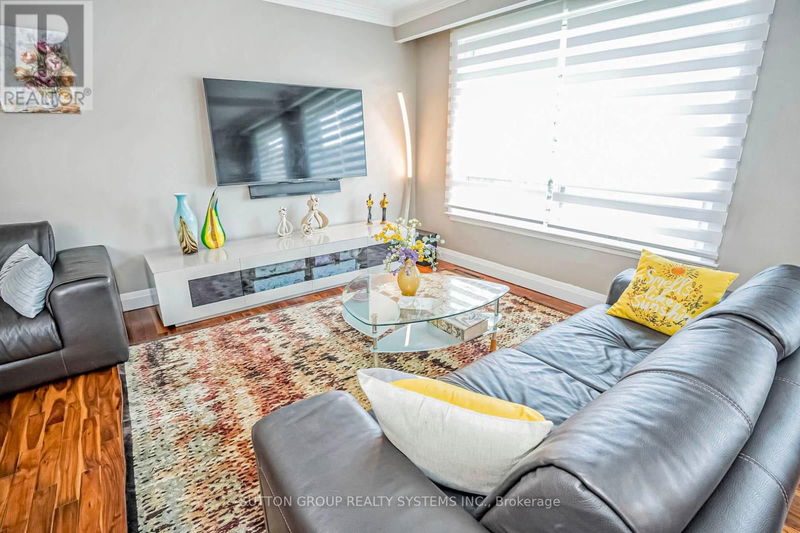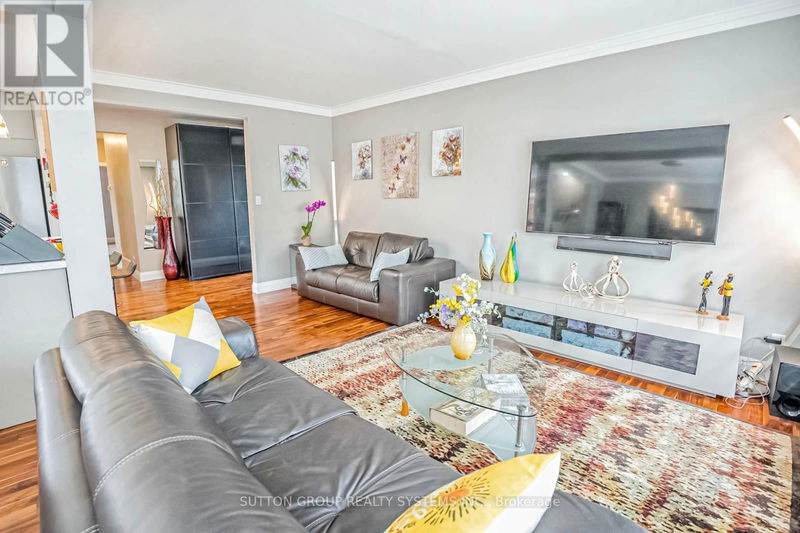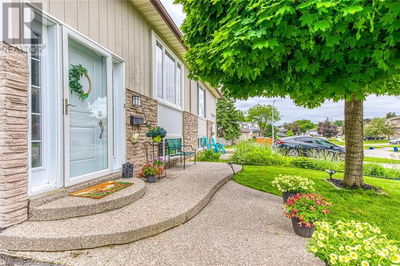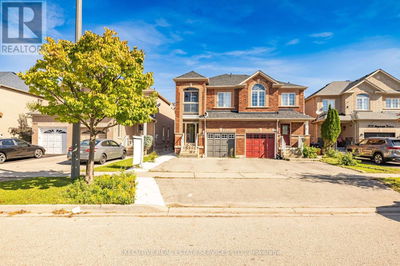366 Renforth
Eringate-Centennial-West Deane | Toronto (Eringate-Centennial-West Deane)
$1,429,900.00
Listed about 1 month ago
- 3 bed
- 2 bath
- - sqft
- 5 parking
- Single Family
Property history
- Now
- Listed on Sep 6, 2024
Listed for $1,429,900.00
33 days on market
Location & area
Schools nearby
Home Details
- Description
- Welcome to the heart of Etobicoke! Beautiful fully renovated bungalow with an in-law 2 bdr. suite with a separate side entrance. A finished basement with a separate entrance offers excellent potential for rental income and additional living space. Great lot with a gorgeous backyard with cherry trees, flowers, and a vegetable garden, you will have plenty of room for a family BBQ, games, and activities! Open-concept living/dining/kitchen is ideal for a family to spend time together. A lot of parking space! This fantastic home is in a prime location within a great neighborhood, offering the convenience of being within walking distance of schools, parks, and various amenities. Easy access to highways, commuting, and exploring the surrounding areas is a breeze. Don't miss the chance to live in this desirable location that combines convenience and community living! **** EXTRAS **** Roof 2019, Furnace and A/C 2021, Kitchen 2023, Laminate floor in Bsmt 2024, Newer Bosh Dishwasher; Stove 2023 (id:39198)
- Additional media
- -
- Property taxes
- $4,337.44 per year / $361.45 per month
- Basement
- Finished, Separate entrance, N/A
- Year build
- -
- Type
- Single Family
- Bedrooms
- 3 + 2
- Bathrooms
- 2
- Parking spots
- 5 Total
- Floor
- Hardwood
- Balcony
- -
- Pool
- -
- External material
- Brick
- Roof type
- -
- Lot frontage
- -
- Lot depth
- -
- Heating
- Forced air, Natural gas
- Fire place(s)
- -
- Main level
- Living room
- 10’12” x 10’4”
- Dining room
- 10’12” x 10’0”
- Kitchen
- 13’7” x 8’0”
- Primary Bedroom
- 13’9” x 11’10”
- Bedroom 2
- 11’8” x 10’0”
- Bedroom 3
- 10’4” x 10’0”
- Basement
- Recreational, Games room
- 16’11” x 12’12”
- Bedroom
- 14’7” x 12’8”
- Bedroom
- 14’7” x 10’4”
Listing Brokerage
- MLS® Listing
- W9302935
- Brokerage
- SUTTON GROUP REALTY SYSTEMS INC.
Similar homes for sale
These homes have similar price range, details and proximity to 366 Renforth
