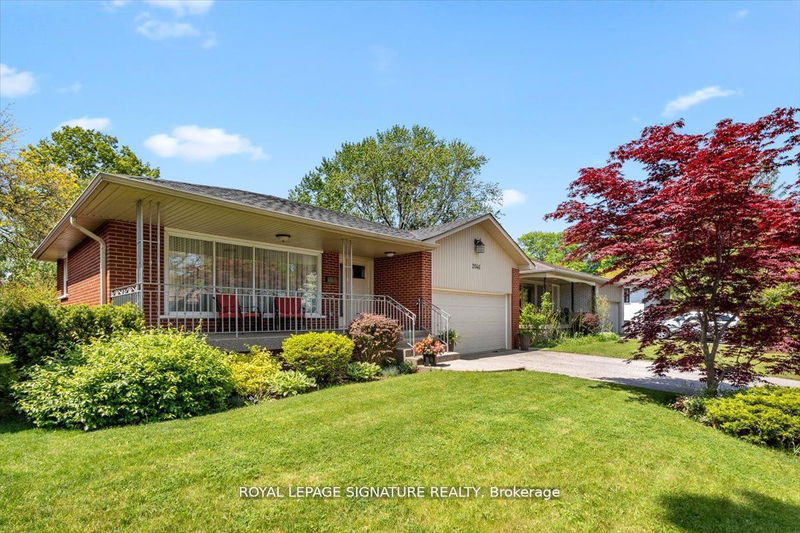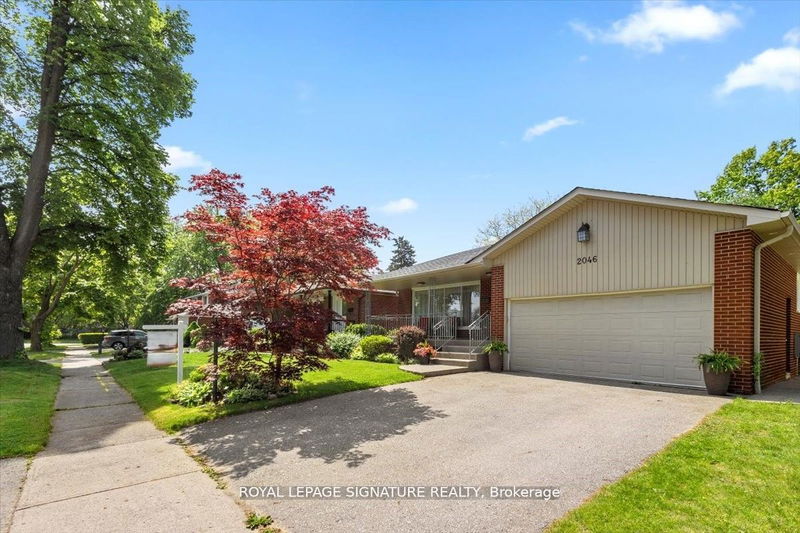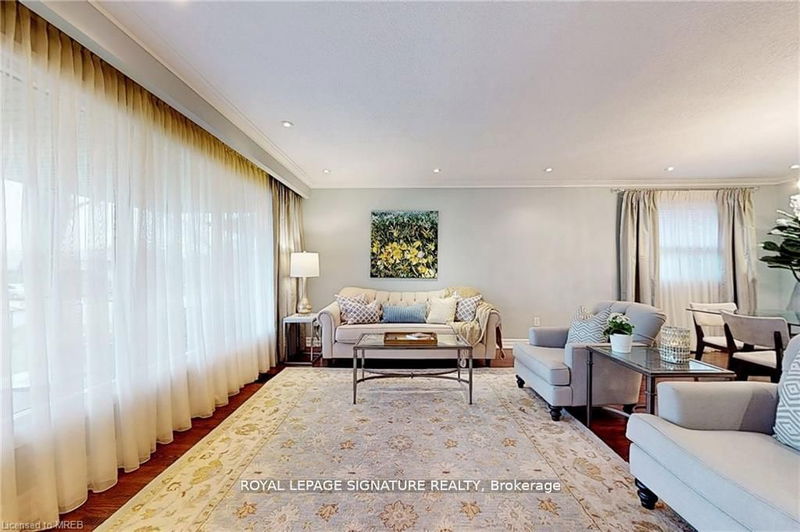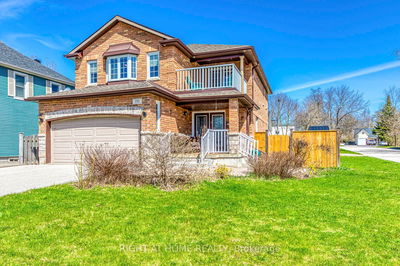2046 Family
Lakeview | Mississauga
$1,429,900.00
Listed about 1 month ago
- 4 bed
- 3 bath
- - sqft
- 4.0 parking
- Detached
Instant Estimate
$1,452,522
+$22,622 compared to list price
Upper range
$1,615,330
Mid range
$1,452,522
Lower range
$1,289,714
Property history
- Sep 5, 2024
- 1 month ago
Price Change
Listed for $1,429,900.00 • 21 days on market
- Jul 9, 2024
- 3 months ago
Terminated
Listed for $1,499,900.00 • about 2 months on market
- May 28, 2024
- 4 months ago
Terminated
Listed for $1,575,000.00 • about 1 month on market
- May 3, 2024
- 5 months ago
Terminated
Listed for $1,625,000.00 • 25 days on market
- Apr 18, 2024
- 6 months ago
Terminated
Listed for $1,748,000.00 • 15 days on market
Location & area
Schools nearby
Home Details
- Description
- Combining the tranquility of a court location with the convenience of city living, this exceptional 4-bedroom 3-bathroom home has it all. A spacious and inviting formal living room and dining room with hardwood floors, large picture windows and crown moulding. An updated kitchen featuring stainless steel appliances, quartz countertops and a delightful breakfast nook that overlooks the spacious outdoor deck-the ultimate setting for outdoor entertaining. Unwind in the huge family room, complete with a cozy gas fireplace and walk out to the lush backyard/patio, offering seamless access to the perfect outdoor setting. Downstairs offers a wet bar for entertaining, convenient laundry, an additional bathroom, cold cellar and plenty of storage. Located close to all amenities, including shopping, dining, parks and schools.
- Additional media
- https://www.winsold.com/tour/342025
- Property taxes
- $6,496.94 per year / $541.41 per month
- Basement
- Finished
- Year build
- -
- Type
- Detached
- Bedrooms
- 4
- Bathrooms
- 3
- Parking spots
- 4.0 Total | 2.0 Garage
- Floor
- -
- Balcony
- -
- Pool
- None
- External material
- Brick
- Roof type
- -
- Lot frontage
- -
- Lot depth
- -
- Heating
- Forced Air
- Fire place(s)
- Y
- Main
- Living
- 13’9” x 16’5”
- Dining
- 9’7” x 14’8”
- Kitchen
- 9’4” x 17’9”
- Upper
- Prim Bdrm
- 10’11” x 15’2”
- 2nd Br
- 9’1” x 10’11”
- 3rd Br
- 8’11” x 11’8”
- Lower
- 4th Br
- 10’7” x 11’8”
- Family
- 11’6” x 24’6”
- Bsmt
- Rec
- 21’5” x 20’0”
- Laundry
- 6’9” x 10’10”
- Cold/Cant
- 5’5” x 21’5”
Listing Brokerage
- MLS® Listing
- W9302004
- Brokerage
- ROYAL LEPAGE SIGNATURE REALTY
Similar homes for sale
These homes have similar price range, details and proximity to 2046 Family









