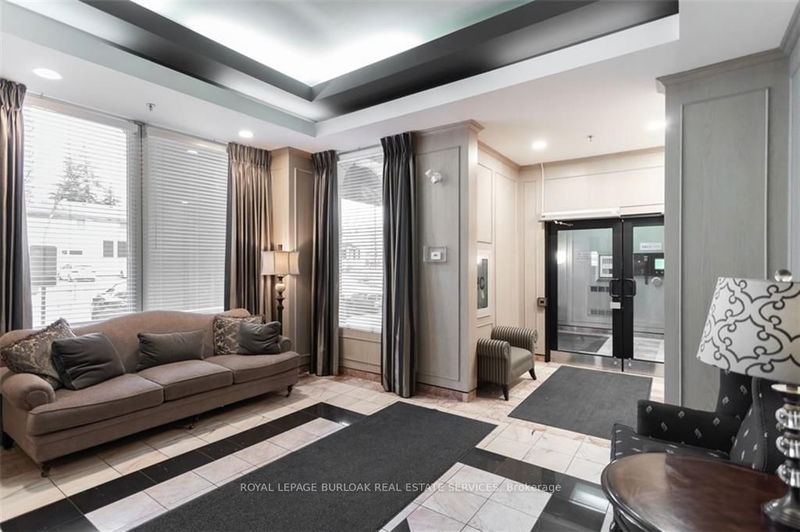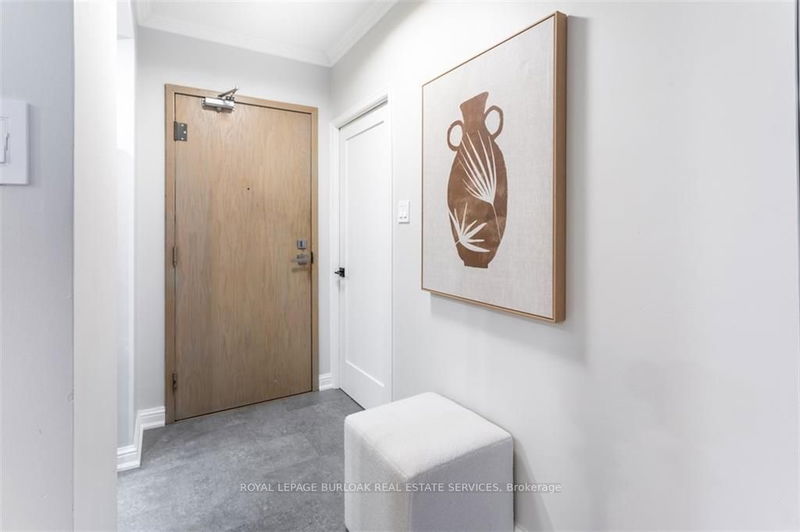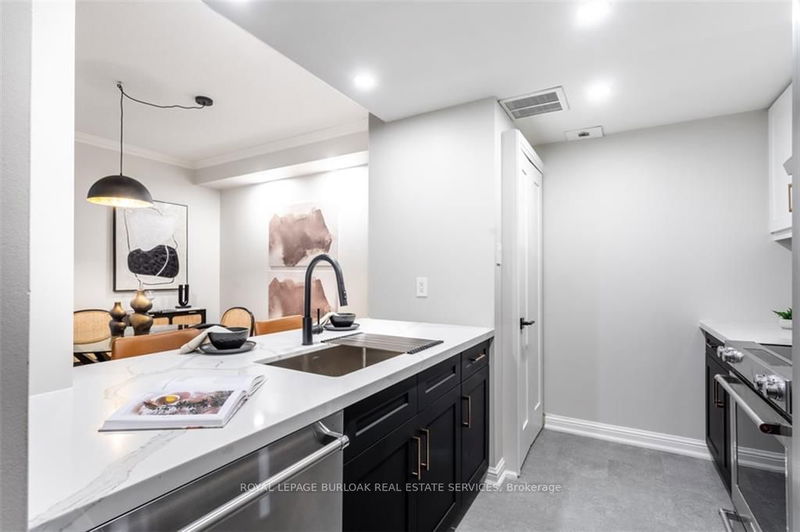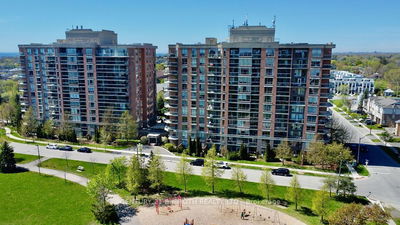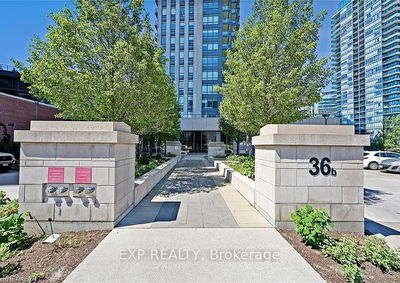205 - 430 Pearl
Brant | Burlington
$599,000.00
Listed about 1 month ago
- 1 bed
- 1 bath
- 700-799 sqft
- 1.0 parking
- Condo Apt
Instant Estimate
$592,460
-$6,540 compared to list price
Upper range
$643,818
Mid range
$592,460
Lower range
$541,101
Property history
- Now
- Listed on Sep 5, 2024
Listed for $599,000.00
32 days on market
- May 1, 2024
- 5 months ago
Terminated
Listed for $624,900.00 • 4 months on market
- Apr 3, 2024
- 6 months ago
Terminated
Listed for $669,000.00 • 28 days on market
Location & area
Schools nearby
Home Details
- Description
- Step into luxury living in the heart of Downtown Burlington with this beautifully renovated 1+1 bed,1 bath condo. The spacious open concept layout boasts stunning upgrades at every turn. A custom kitchen awaits, showcasing two-tone cabinetry with elegant gold hardware, complemented by an island with seating, quartz countertops, a stylish backsplash, and brand new Kitchenaid appliances. Engineered hardwood floors and recessed pot lighting extend throughout, creating a seamless flow from the inviting living room to the spacious dining area. Perfect for modern, open-concept living. Stunning bathroom with quartz countertop, custom frameless glass shower with beautiful tile, and stand alone soaker tub. Rooftop patio with bbq and great views of Downtown. Walking distance to every amenity you could ever need, restaurants, Lake Ontario, public transit and Spencer Smith Park.
- Additional media
- -
- Property taxes
- $2,756.00 per year / $229.67 per month
- Condo fees
- $656.43
- Basement
- None
- Year build
- 31-50
- Type
- Condo Apt
- Bedrooms
- 1 + 1
- Bathrooms
- 1
- Pet rules
- Restrict
- Parking spots
- 1.0 Total | 1.0 Garage
- Parking types
- Owned
- Floor
- -
- Balcony
- None
- Pool
- -
- External material
- Brick
- Roof type
- -
- Lot frontage
- -
- Lot depth
- -
- Heating
- Forced Air
- Fire place(s)
- N
- Locker
- None
- Building amenities
- Car Wash, Party/Meeting Room, Rooftop Deck/Garden
- Main
- Foyer
- 7’4” x 3’1”
- Kitchen
- 9’1” x 8’0”
- Living
- 14’1” x 20’8”
- Dining
- 7’11” x 10’2”
- Prim Bdrm
- 11’10” x 13’10”
- Den
- 7’11” x 9’1”
- Bathroom
- 8’5” x 7’10”
- Laundry
- 0’0” x 0’0”
- Utility
- 4’11” x 4’6”
Listing Brokerage
- MLS® Listing
- W9302203
- Brokerage
- ROYAL LEPAGE BURLOAK REAL ESTATE SERVICES
Similar homes for sale
These homes have similar price range, details and proximity to 430 Pearl


