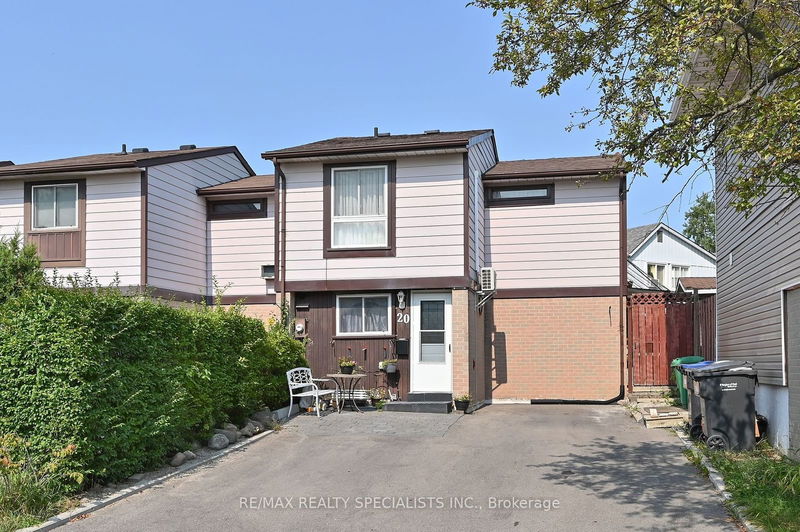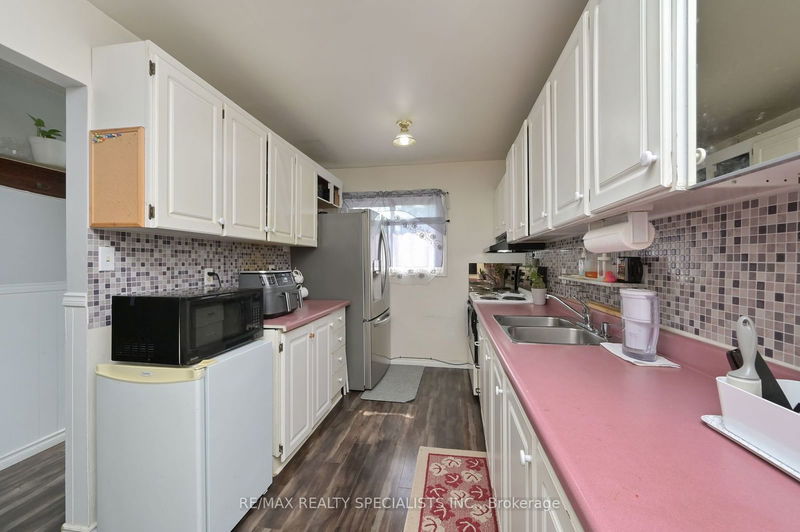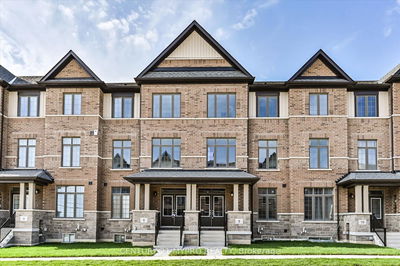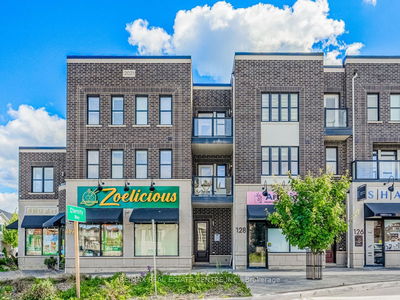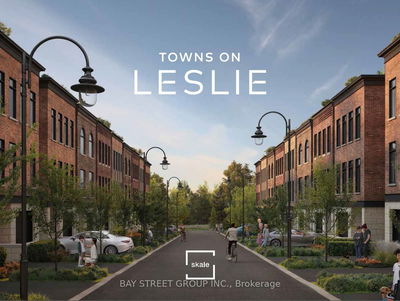20 Hallcrown
Central Park | Brampton
$684,900.00
Listed about 1 month ago
- 3 bed
- 2 bath
- 1100-1500 sqft
- 4.0 parking
- Att/Row/Twnhouse
Instant Estimate
$722,990
+$38,090 compared to list price
Upper range
$790,299
Mid range
$722,990
Lower range
$655,681
Property history
- Sep 6, 2024
- 1 month ago
Price Change
Listed for $684,900.00 • 22 days on market
Location & area
Schools nearby
Home Details
- Description
- Exceptional Value !!! Solid Freehold End Unit Townhome On A Quiet Court Location With Four Car Parking. This Home Has Had Many Recent Updates That Include: Roof (2017), Vinyl Windows (2016), Front Door/ Sliding Door (2023). Both Bathrooms Completely Redone In The Last 3 Years. Five Ductless Electric Wall Units Heat/ AC (2023). Family Sized Kitchen, Open Concept LR/DR Combination. Three Spacious Bedrooms-Finished Basement Area. Updated Laundry Room W/ Barn Door And Updated Circuit Breaker Panel. Lovely Backyard W/ Large Deck Perfect For Outdoor Family Gatherings. Two Backyard Sheds For Your Convenience. Wonderful Family Oriented Neighbourhood, Close To Parks, Schools And Transit. Move In Condition.
- Additional media
- http://tours.viewpointimaging.ca/ub/190159
- Property taxes
- $3,442.30 per year / $286.86 per month
- Basement
- Finished
- Basement
- Full
- Year build
- 31-50
- Type
- Att/Row/Twnhouse
- Bedrooms
- 3
- Bathrooms
- 2
- Parking spots
- 4.0 Total
- Floor
- -
- Balcony
- -
- Pool
- None
- External material
- Brick
- Roof type
- -
- Lot frontage
- -
- Lot depth
- -
- Heating
- Heat Pump
- Fire place(s)
- N
- Ground
- Kitchen
- 16’9” x 6’9”
- Living
- 22’1” x 10’11”
- Dining
- 22’1” x 10’11”
- 2nd
- Prim Bdrm
- 11’7” x 11’1”
- 2nd Br
- 11’7” x 11’3”
- 3rd Br
- 12’5” x 8’8”
- Bsmt
- Rec
- 21’8” x 12’0”
- Laundry
- 10’10” x 8’0”
Listing Brokerage
- MLS® Listing
- W9303423
- Brokerage
- RE/MAX REALTY SPECIALISTS INC.
Similar homes for sale
These homes have similar price range, details and proximity to 20 Hallcrown
