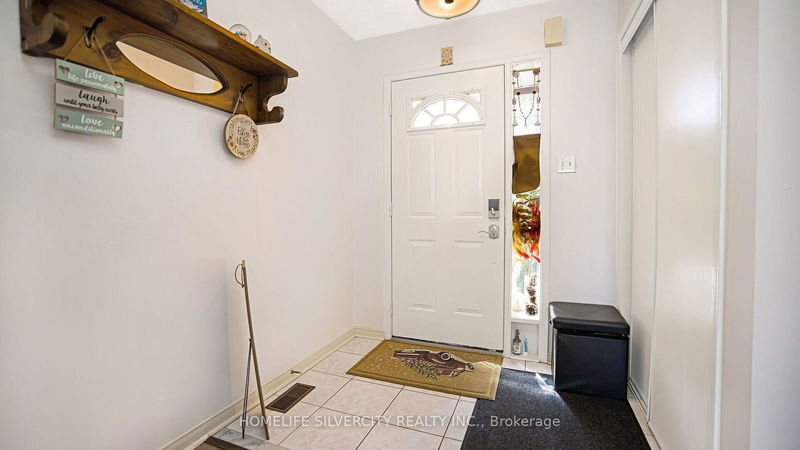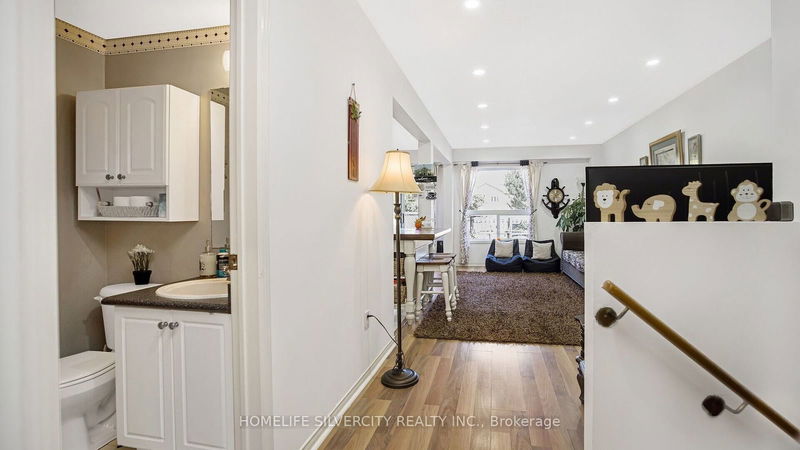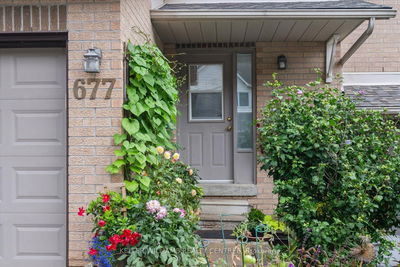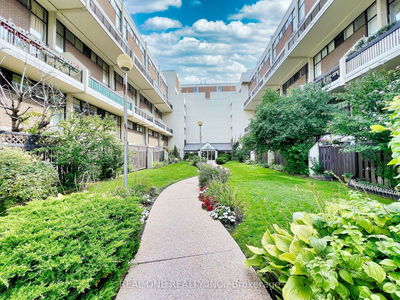52 - 200 Cresthaven
Snelgrove | Brampton
$699,900.00
Listed about 1 month ago
- 3 bed
- 2 bath
- 1200-1399 sqft
- 2.0 parking
- Condo Townhouse
Instant Estimate
$728,450
+$28,550 compared to list price
Upper range
$786,208
Mid range
$728,450
Lower range
$670,691
Property history
- Now
- Listed on Sep 6, 2024
Listed for $699,900.00
33 days on market
- Mar 22, 2023
- 2 years ago
Sold for $757,900.00
Listed for $757,900.00 • 19 days on market
Location & area
Schools nearby
Home Details
- Description
- Beautiful starter home 3 good size bedrooms. Spacious primary bedroom has semi-ensuite. Open concept main floor. Home includes island for extra counter. Big living room with big window. Lots of pot lights. Professional finished basement, can be used as rec, office or bed room. Clear view to open sky in backyard with above ground pool. Very low maintenance fees $138. House is close to parks, school & shopping parking for 2 cars. New backsplash and stainless steel appliances. Close to Hwy 410.
- Additional media
- https://hdtour.virtualhomephotography.com/cp/52-200-cresthaven-rd/
- Property taxes
- $3,829.70 per year / $319.14 per month
- Condo fees
- $138.00
- Basement
- Finished
- Year build
- 16-30
- Type
- Condo Townhouse
- Bedrooms
- 3 + 1
- Bathrooms
- 2
- Pet rules
- Restrict
- Parking spots
- 2.0 Total | 1.0 Garage
- Parking types
- Owned
- Floor
- -
- Balcony
- None
- Pool
- -
- External material
- Brick
- Roof type
- -
- Lot frontage
- -
- Lot depth
- -
- Heating
- Forced Air
- Fire place(s)
- N
- Locker
- None
- Building amenities
- Bbqs Allowed, Visitor Parking
- Ground
- Living
- 9’10” x 19’0”
- Dining
- 8’6” x 6’12”
- Kitchen
- 9’10” x 6’12”
- 2nd
- Prim Bdrm
- 17’3” x 18’1”
- 2nd Br
- 9’11” x 14’1”
- 3rd Br
- 10’8” x 8’10”
- Bsmt
- Rec
- 19’5” x 9’12”
Listing Brokerage
- MLS® Listing
- W9303467
- Brokerage
- HOMELIFE SILVERCITY REALTY INC.
Similar homes for sale
These homes have similar price range, details and proximity to 200 Cresthaven









