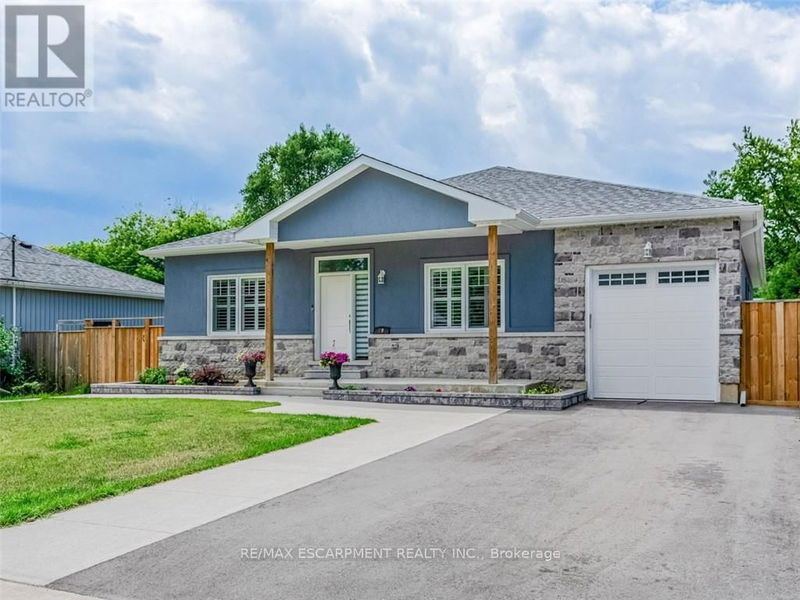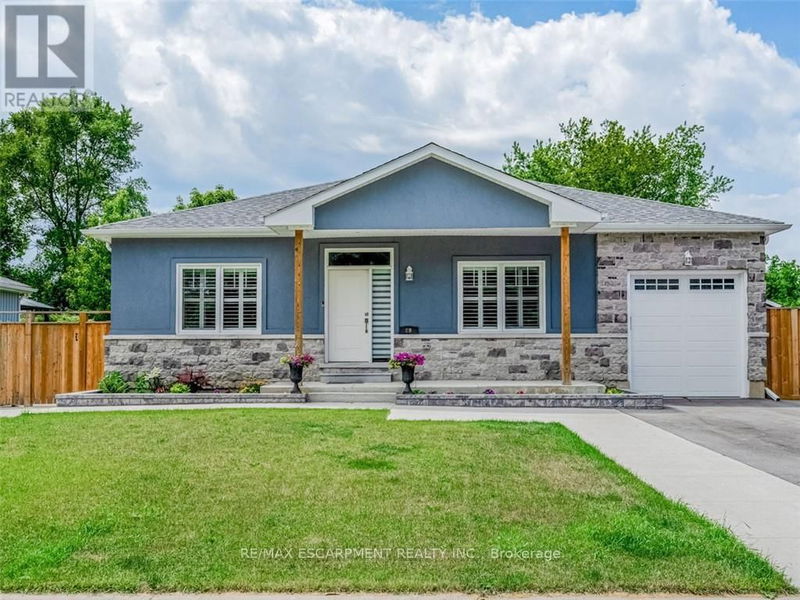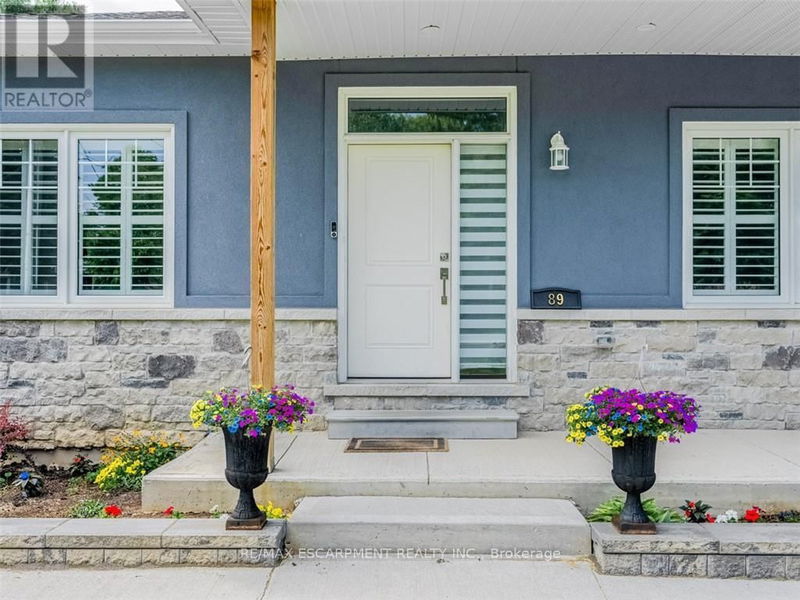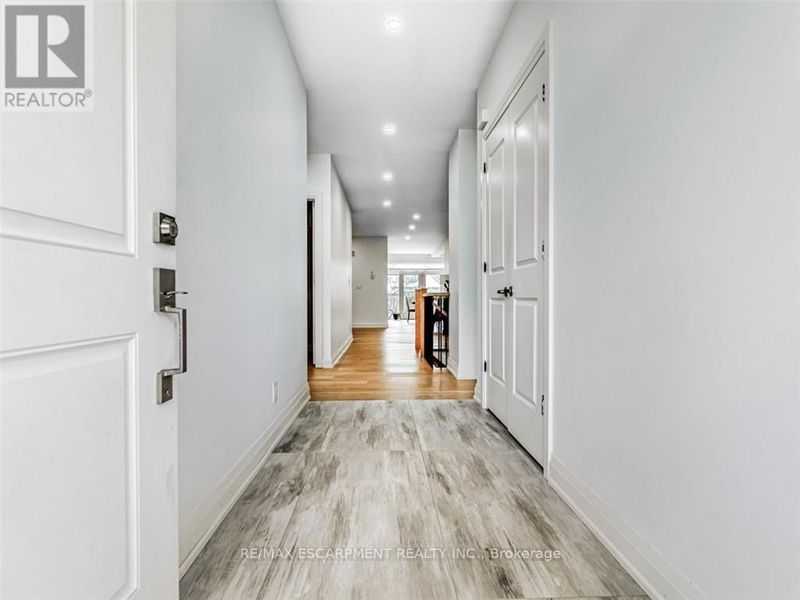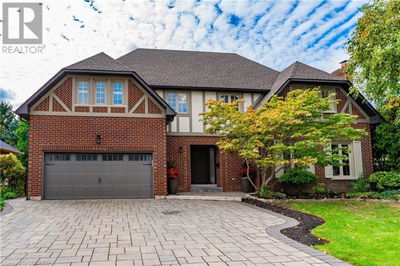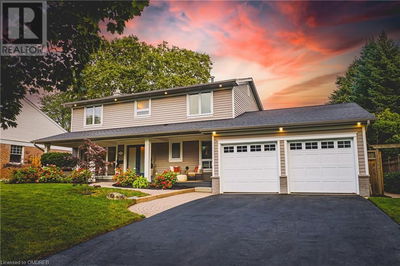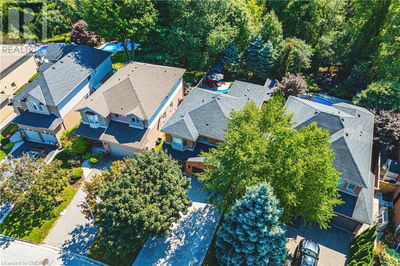89 Anne
Old Milton | Milton (Old Milton)
$1,688,000.00
Listed about 1 month ago
- 4 bed
- 3 bath
- - sqft
- 5 parking
- Single Family
Property history
- Now
- Listed on Sep 6, 2024
Listed for $1,688,000.00
31 days on market
Location & area
Schools nearby
Home Details
- Description
- Experience This Beautiful Custom-Designed, Open-Concept 4-Bedroom Detached Bungalow In Bronte Meadows. This Home Features 10-ft Ceilings And Wide Plank Natural Stained Hardwood Floors Throughout. An Expansive Designer Kitchen Features A Gas Cooktop, Built-in Overhead Range, Quartz Countertops, Deep Basin Sink, Stylish Backsplash, Pantry, Breakfast Nook, Coffered Ceilings, And Elegant Wainscoting. Enjoy The Separate Dining And Family Rooms, A Private Fully Fenced Yard, And A Spacious Primary Bedroom With A 4-piece Ensuite. Convenience Is Enhanced With Main Floor Laundry And A Mudroom. The Walk-out Basement Provides The Potential For Additional Living Space. This Home Is Within Walking Distance Of The Downtown Core, Shopping, Restaurants, Recreation Centers, Go Stations, Public Transit, Schools, Trails, Parks, And More. (id:39198)
- Additional media
- https://www.houssmax.ca/vtournb/h1855178
- Property taxes
- $5,800.00 per year / $483.33 per month
- Basement
- Unfinished, Walk out, N/A
- Year build
- -
- Type
- Single Family
- Bedrooms
- 4
- Bathrooms
- 3
- Parking spots
- 5 Total
- Floor
- Tile, Hardwood
- Balcony
- -
- Pool
- -
- External material
- Stone | Stucco
- Roof type
- -
- Lot frontage
- -
- Lot depth
- -
- Heating
- Forced air, Natural gas
- Fire place(s)
- -
- Main level
- Dining room
- 13’9” x 12’6”
- Kitchen
- 17’1” x 12’10”
- Eating area
- 9’2” x 12’10”
- Family room
- 19’0” x 12’6”
- Primary Bedroom
- 13’9” x 11’10”
- Bedroom 2
- 11’6” x 10’6”
- Bedroom 3
- 10’6” x 10’6”
- Bedroom 4
- 9’6” x 10’2”
- Laundry room
- 9’2” x 6’3”
Listing Brokerage
- MLS® Listing
- W9303577
- Brokerage
- RE/MAX ESCARPMENT REALTY INC.
Similar homes for sale
These homes have similar price range, details and proximity to 89 Anne
