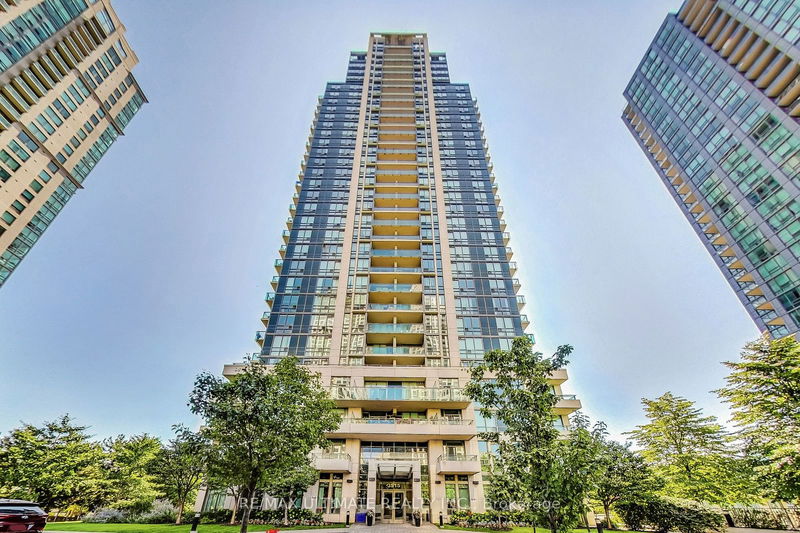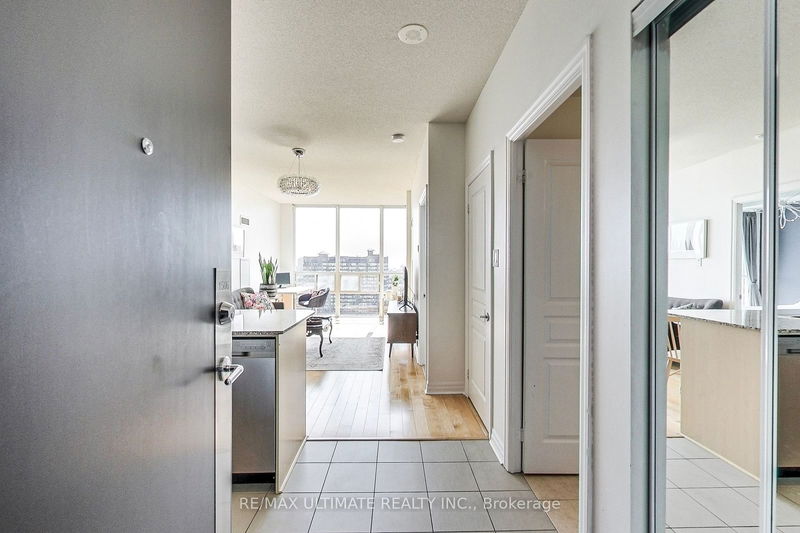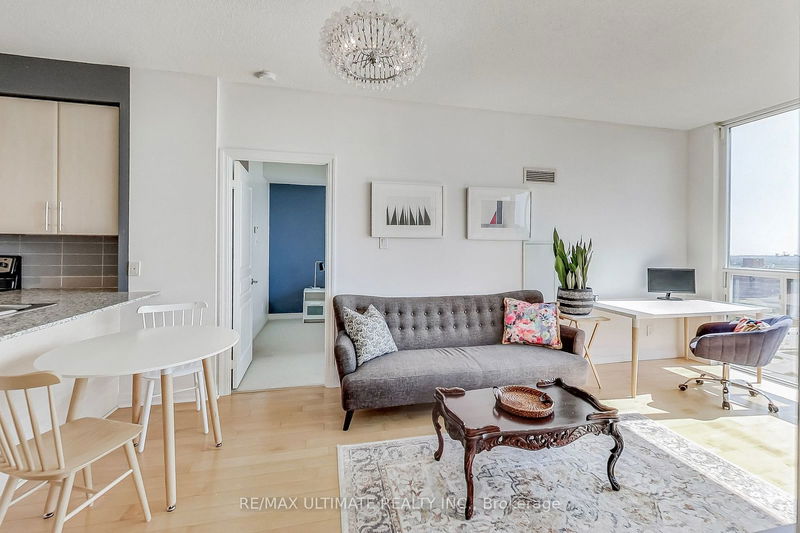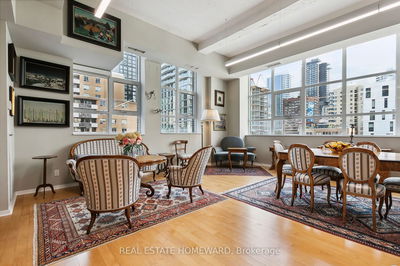1506 - 3515 Kariya
Fairview | Mississauga
$659,900.00
Listed about 1 month ago
- 2 bed
- 2 bath
- 700-799 sqft
- 1.0 parking
- Condo Apt
Instant Estimate
$637,597
-$22,303 compared to list price
Upper range
$681,761
Mid range
$637,597
Lower range
$593,433
Property history
- Now
- Listed on Sep 6, 2024
Listed for $659,900.00
31 days on market
- Sep 6, 2023
- 1 year ago
Terminated
Listed for $679,900.00 • 4 months on market
Location & area
Schools nearby
Home Details
- Description
- Welcome to highly desirable Eve Condos in the heart of Mississauga where premium living meets affordability. This sun-filled & rarely available split two-bedroom suite with 9' ceilings is perfectly laid out over 770 sqft featuring two full bathrooms, two spacious balconies & oversized walk-in closets in both bedrooms. South-facing floor-to-ceiling windows boast stunning unobstructed views of Lake Ontario & downtown skyline. Wooden floors throughout the living room & brand new carpeting in both bedrooms for that cozy feeling. Spacious kitchen with endless cabinet space & an oversized island features full-size appliances truly making it an entertainer's dream. Parking space & storage locker are included with the suite. Take full advantage of fantastic building amenities including 24-hour concierge, visitor parking, guest suits, party room, meeting room, an indoor swimming pool, whirlpool, sauna, exercise room, gym, outdoor BBQ & play area for kids.
- Additional media
- https://real.vision/3515-kariya-drive-1506?o=u
- Property taxes
- $2,538.83 per year / $211.57 per month
- Condo fees
- $671.58
- Basement
- None
- Year build
- -
- Type
- Condo Apt
- Bedrooms
- 2
- Bathrooms
- 2
- Pet rules
- Restrict
- Parking spots
- 1.0 Total | 1.0 Garage
- Parking types
- Owned
- Floor
- -
- Balcony
- Open
- Pool
- -
- External material
- Concrete
- Roof type
- -
- Lot frontage
- -
- Lot depth
- -
- Heating
- Forced Air
- Fire place(s)
- N
- Locker
- Owned
- Building amenities
- Concierge, Guest Suites, Gym, Indoor Pool, Recreation Room, Visitor Parking
- Flat
- Living
- 19’0” x 9’10”
- Dining
- 19’0” x 9’10”
- Foyer
- 10’10” x 4’3”
- Kitchen
- 7’10” x 7’10”
- Prim Bdrm
- 11’10” x 9’10”
- 2nd Br
- 8’10” x 10’6”
Listing Brokerage
- MLS® Listing
- W9303619
- Brokerage
- RE/MAX ULTIMATE REALTY INC.
Similar homes for sale
These homes have similar price range, details and proximity to 3515 Kariya









