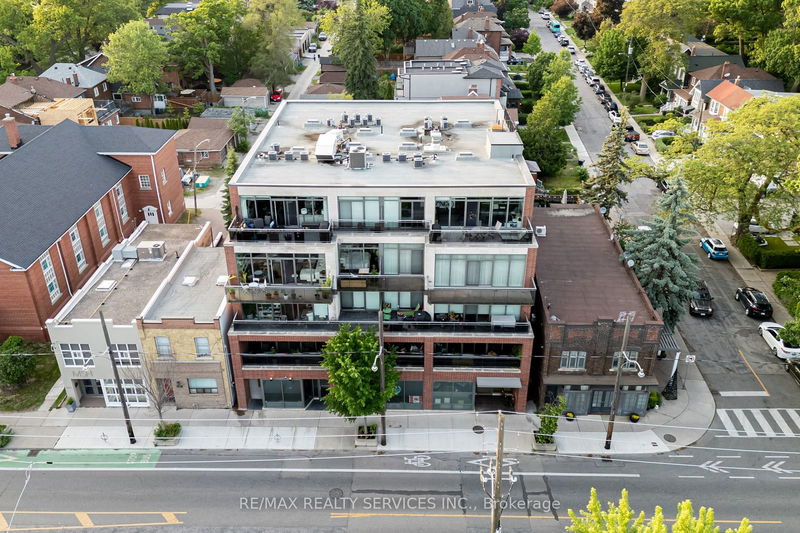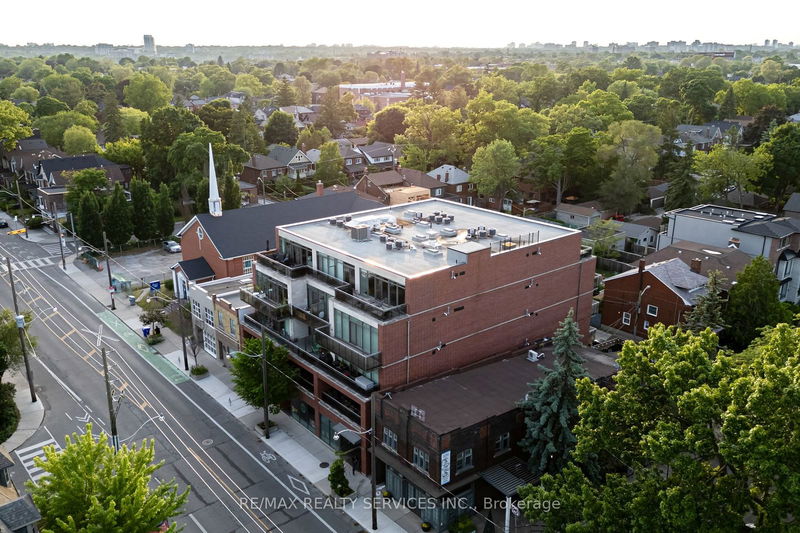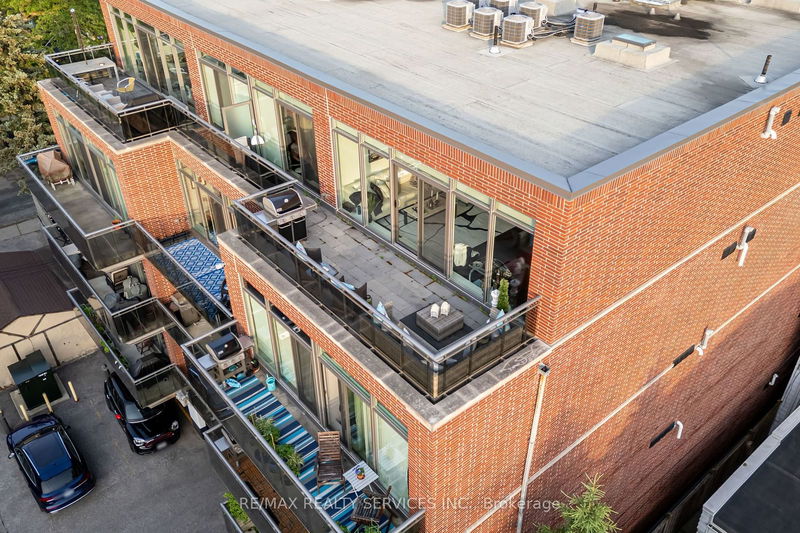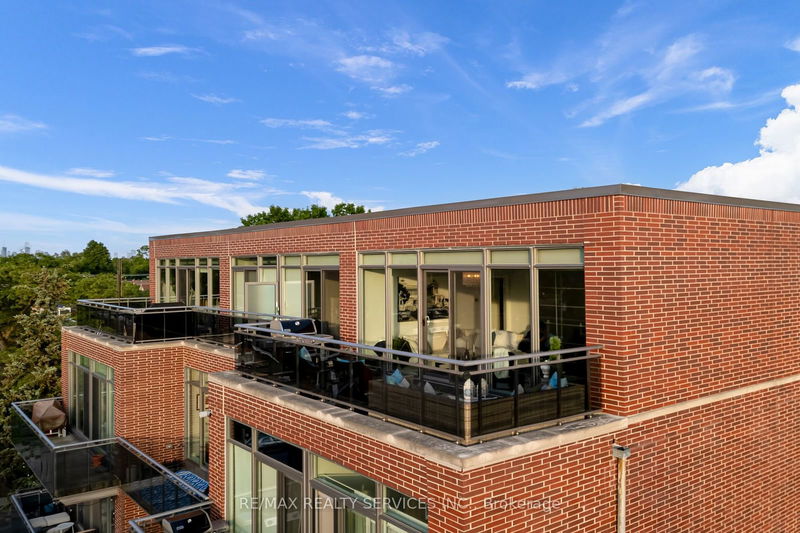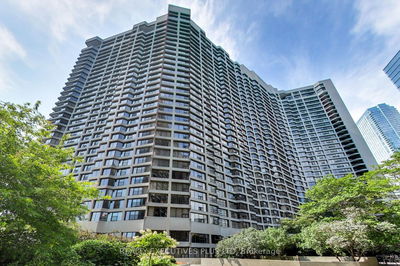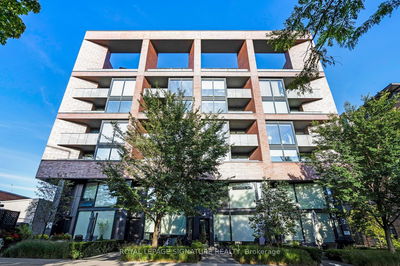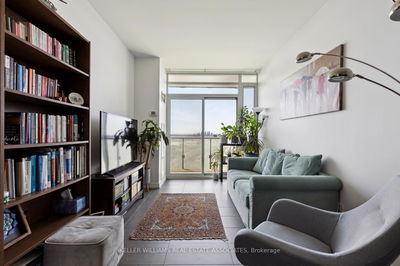503 - 588 Annette
Runnymede-Bloor West Village | Toronto
$1,149,000.00
Listed about 1 month ago
- 1 bed
- 2 bath
- 1000-1199 sqft
- 1.0 parking
- Condo Apt
Instant Estimate
$1,083,079
-$65,921 compared to list price
Upper range
$1,181,816
Mid range
$1,083,079
Lower range
$984,342
Property history
- Now
- Listed on Sep 5, 2024
Listed for $1,149,000.00
33 days on market
- Aug 1, 2024
- 2 months ago
Terminated
Listed for $1,189,000.00 • about 1 month on market
- Jun 5, 2024
- 4 months ago
Terminated
Listed for $1,199,000.00 • about 2 months on market
- Sep 27, 2022
- 2 years ago
Leased
Listed for $4,500.00 • 9 days on market
Location & area
Schools nearby
Home Details
- Description
- Experience luxury living at Volt Lofts, a boutique 5-storey building in the desirable West End. This stunning penthouse loft offers approximately 1,070 sq.ft. of interior space plus a 250sq.ft. terrace with two walkouts and a gas line for BBQ. Upgraded throughout with premium flooring, modern doors, and custom closets. The spacious den can easily be converted into a second bedroom with a sliding frosted glass door. Enjoy a designer kitchen with quartz countertops, stainless steel appliances, and a mosaic backsplash, plus a 5-star gorgeous marble ensuite with heated floors. Steps to TTC and just 5 minutes to the subway. Don't miss this chance to own luxury in the heart of the West End!
- Additional media
- https://propertyvision.ca/tour/11634/?unbranded
- Property taxes
- $3,940.50 per year / $328.38 per month
- Condo fees
- $730.00
- Basement
- None
- Year build
- 6-10
- Type
- Condo Apt
- Bedrooms
- 1 + 1
- Bathrooms
- 2
- Pet rules
- Restrict
- Parking spots
- 1.0 Total
- Parking types
- Owned
- Floor
- -
- Balcony
- Terr
- Pool
- -
- External material
- Concrete
- Roof type
- -
- Lot frontage
- -
- Lot depth
- -
- Heating
- Forced Air
- Fire place(s)
- N
- Locker
- Owned
- Building amenities
- -
- Flat
- Kitchen
- 9’6” x 9’2”
- Dining
- 9’6” x 9’2”
- Living
- 20’2” x 15’6”
- Prim Bdrm
- 10’1” x 15’6”
- 2nd Br
- 7’12” x 10’4”
- Office
- 7’12” x 10’4”
Listing Brokerage
- MLS® Listing
- W9303661
- Brokerage
- RE/MAX REALTY SERVICES INC.
Similar homes for sale
These homes have similar price range, details and proximity to 588 Annette
