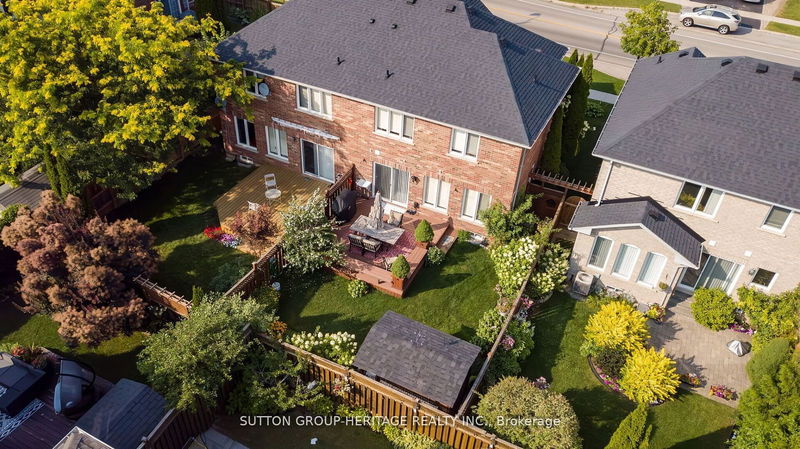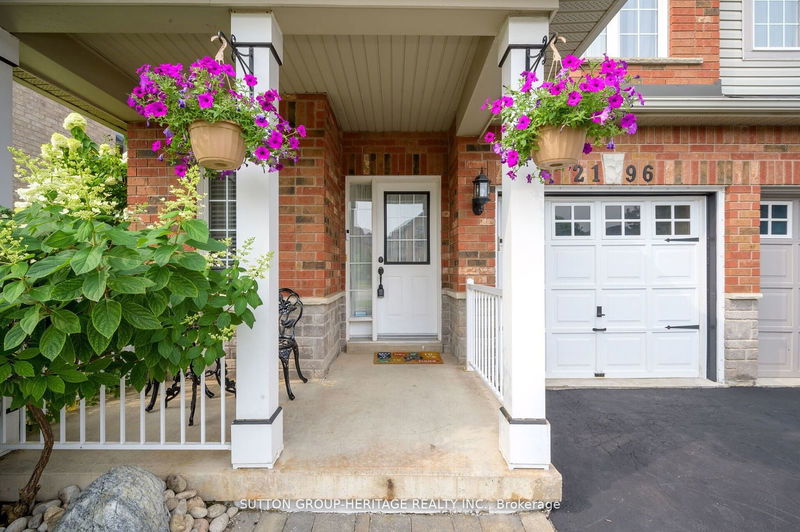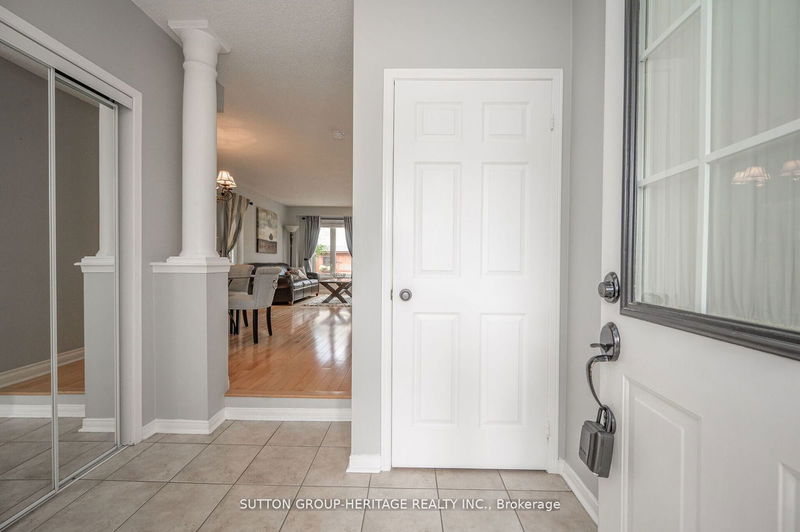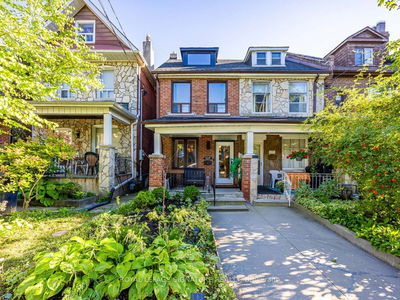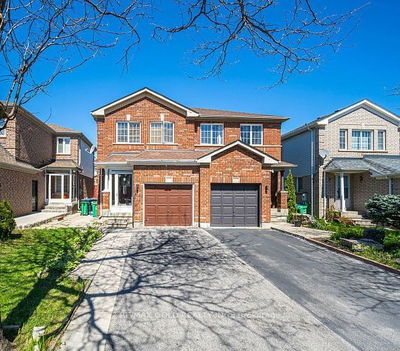2196 Sutton
Orchard | Burlington
$1,018,800.00
Listed about 1 month ago
- 3 bed
- 3 bath
- - sqft
- 3.0 parking
- Semi-Detached
Instant Estimate
$1,013,289
-$5,512 compared to list price
Upper range
$1,090,888
Mid range
$1,013,289
Lower range
$935,689
Property history
- Now
- Listed on Sep 6, 2024
Listed for $1,018,800.00
32 days on market
- Aug 2, 2024
- 2 months ago
Terminated
Listed for $1,049,900.00 • about 1 month on market
Location & area
Schools nearby
Home Details
- Description
- Rare to market stunning semi detached home in highly sought-after Orchard community of Burlington! This original owner 3-bedroom detached residence offers a perfect blend of high end upgrades coupled with a stunning backyard you won't want to leave. As you step inside, you'll be greeted by a spacious and inviting open-concept layout, featuring a bright living room with large windows that flood the space with natural light.The dining area is perfect for entertaining, while the kitchen boasts a granite counter tops, new stainless steel appliances and a stunning backsplash. The main floor is complemented with hardwood floors, new light fixtures and an ideal open concept layout. Upstairs includes an inviting master bedroom complete with walk in closet and three piece ensuite with a renovated glass walk in shower. The additional bedrooms are bright and spacious. The second floor also includes a handy office nook perfect for the computer. The basement is clean and tidy, ready for your finishing touches. Outside, the fully fenced backyard boats some of the most stunning gardens and tranquility that you will never want to leave. Located in the heart of Burlington's Orchard community, after one visit you will fall in love. At this price this property will not last!
- Additional media
- https://tours.therealtorstoolbox.com/cp/2196-sutton-drive-burlington/
- Property taxes
- $4,296.95 per year / $358.08 per month
- Basement
- Full
- Year build
- -
- Type
- Semi-Detached
- Bedrooms
- 3
- Bathrooms
- 3
- Parking spots
- 3.0 Total | 1.0 Garage
- Floor
- -
- Balcony
- -
- Pool
- None
- External material
- Brick
- Roof type
- -
- Lot frontage
- -
- Lot depth
- -
- Heating
- Forced Air
- Fire place(s)
- N
- Main
- Kitchen
- 9’5” x 11’2”
- Dining
- 13’10” x 8’10”
- Living
- 13’10” x 13’11”
- Bathroom
- 9’4” x 8’11”
- 2nd
- Prim Bdrm
- 12’2” x 10’4”
- 2nd Br
- 9’4” x 8’12”
- 3rd Br
- 10’4” x 12’2”
- Loft
- 8’12” x 9’4”
- Bathroom
- 8’12” x 4’1”
- Bathroom
- 11’5” x 8’11”
Listing Brokerage
- MLS® Listing
- W9303693
- Brokerage
- SUTTON GROUP-HERITAGE REALTY INC.
Similar homes for sale
These homes have similar price range, details and proximity to 2196 Sutton

