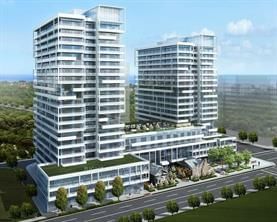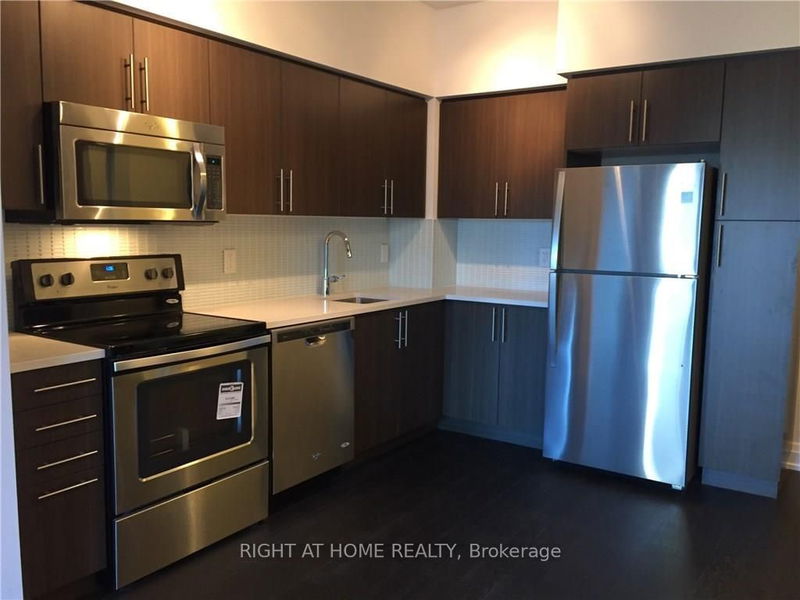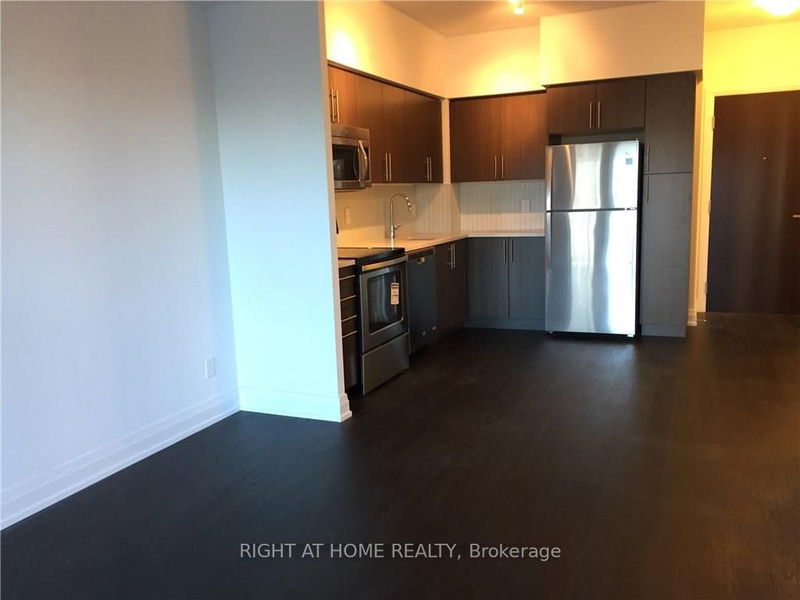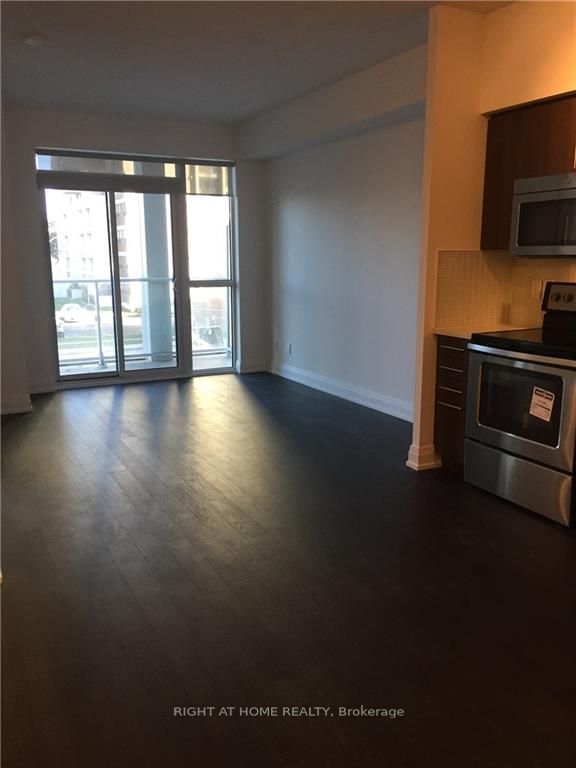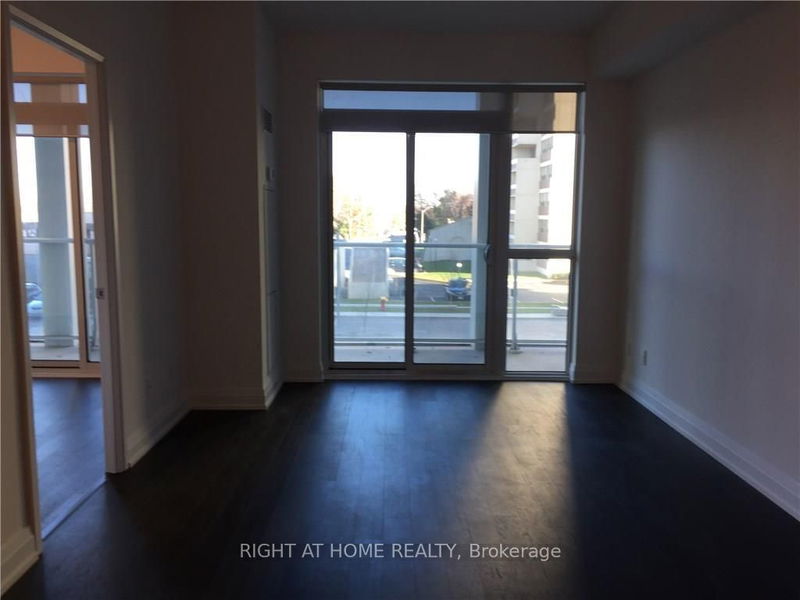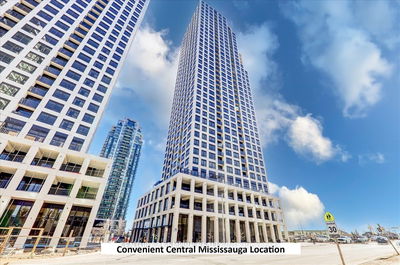209 - 65 Speers
Old Oakville | Oakville
$549,900.00
Listed about 1 month ago
- 1 bed
- 1 bath
- 600-699 sqft
- 1.0 parking
- Condo Apt
Instant Estimate
$514,953
-$34,947 compared to list price
Upper range
$558,559
Mid range
$514,953
Lower range
$471,347
Property history
- Sep 6, 2024
- 1 month ago
Price Change
Listed for $549,900.00 • 16 days on market
- Jun 20, 2024
- 4 months ago
Terminated
Listed for $565,000.00 • 3 months on market
Location & area
Schools nearby
Home Details
- Description
- Gorgeous Unit Offering One Bedroom+ Den in Beautiful New Rain Condominiums in the Heart of Oakville. Perfectly Designed Open Concept Living Space & Balcony. Spacious Kitchen Includes Modern Cabinetry, Quartz Counter tops, Under-mount Sink, Stainless Steel Appliances. No Carpets, Dark Plank Engineered Laminate Flooring Throughout. Combination Living/Dining with a Walk-Out to the Balcony. Den with Space for a Home Office. Bedroom with Oversized Windows and Patio Door to the Balcony. Four Piece Bathroom and Convenient In-Suite Laundry. The Unit Includes One Parking Spot and A Storage Locker. Building Amenities Include 24-hour Concierge, Party Room w/ Kitchen, Entertainment Room w/TV and Lounge, Fitness Area w/ Pilates and Yoga Studio, Nordic Inspired Indoor Pool w/ Whirlpool and Cold Water Plunge, Cedar Wrapped Dry Sauna, Guest suites, Rooftop Terrace w/Barbecues and Car Wash Area. Only 30 Minute Drive to Toronto and Easy Access to Highways and Go Train. Just Move In and Enjoy!
- Additional media
- -
- Property taxes
- $1,933.84 per year / $161.15 per month
- Condo fees
- $463.50
- Basement
- None
- Year build
- 6-10
- Type
- Condo Apt
- Bedrooms
- 1 + 1
- Bathrooms
- 1
- Pet rules
- Restrict
- Parking spots
- 1.0 Total | 1.0 Garage
- Parking types
- Owned
- Floor
- -
- Balcony
- Open
- Pool
- -
- External material
- Concrete
- Roof type
- -
- Lot frontage
- -
- Lot depth
- -
- Heating
- Forced Air
- Fire place(s)
- N
- Locker
- Owned
- Building amenities
- Concierge, Guest Suites, Gym, Indoor Pool, Party/Meeting Room, Rooftop Deck/Garden
- Flat
- Living
- 10’8” x 12’4”
- Kitchen
- 10’8” x 11’5”
- Prim Bdrm
- 10’1” x 10’4”
- Den
- 8’10” x 6’1”
- Bathroom
- 0’0” x 0’0”
Listing Brokerage
- MLS® Listing
- W9303819
- Brokerage
- RIGHT AT HOME REALTY
Similar homes for sale
These homes have similar price range, details and proximity to 65 Speers
