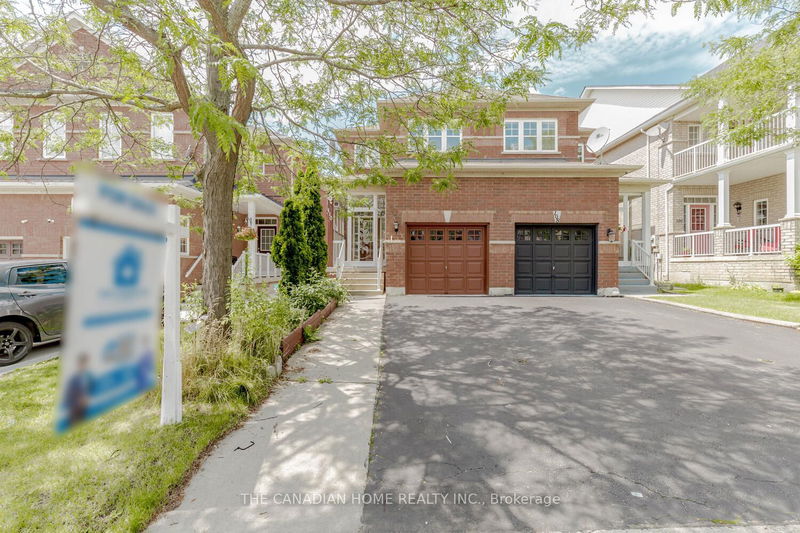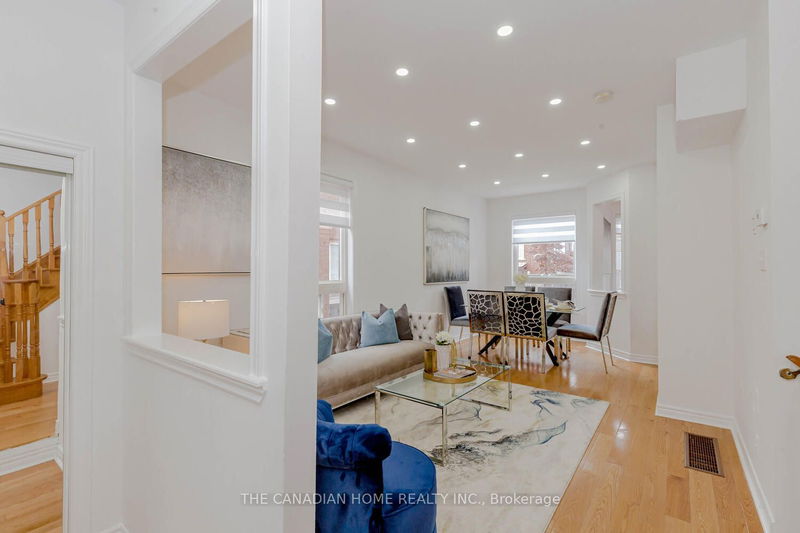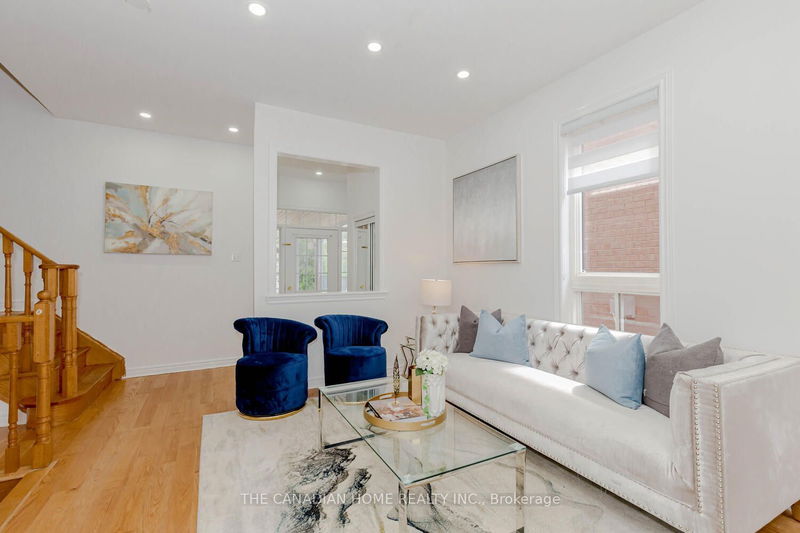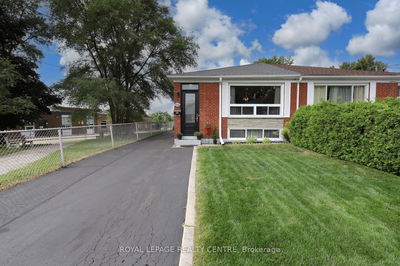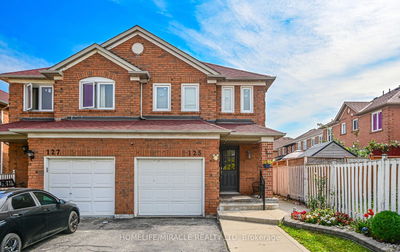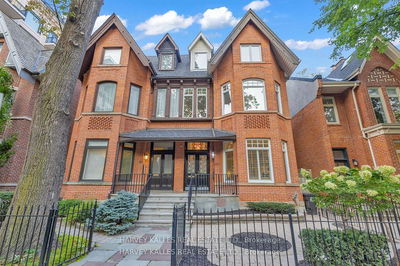110 NATHANIEL
Bram West | Brampton
$899,900.00
Listed about 1 month ago
- 3 bed
- 4 bath
- - sqft
- 3.0 parking
- Semi-Detached
Instant Estimate
$910,868
+$10,968 compared to list price
Upper range
$985,505
Mid range
$910,868
Lower range
$836,231
Property history
- Now
- Listed on Sep 6, 2024
Listed for $899,900.00
33 days on market
- Jul 24, 2024
- 3 months ago
Terminated
Listed for $899,900.00 • about 1 month on market
Location & area
Schools nearby
Home Details
- Description
- Location ... Location : Stunning Semi Detached House in the border of Brampton & Mississauga. This Premium Sun filled house comes with 9 feet Ceilings , Pot Lights and Large Windows in the Main floor comes with a Spacious Living Room which is combined with Dining area, a modern Kitchen with Stainless Steel Fridge, Stove, Dishwasher[new] and a Break fast area. The Breakfast area opens to a spacious fully fenced Backyard. The Entire main floor has Hardwood flooring. The upper level with Laminate flooring throughout features a big Master bedroom with an ensuite 3 Piece washroom with Standing shower, and an equally bigger 2 nd and 3 rd bedroom with Large Windows, ensuring bright light. The upper level features an updated 3 piece common wash room. The Basement is fully finished and has great rental potential as it comes with a big Recreation Room, a Kitchen, a 3 Piece washRoom, Cold Room and Plenty of Storage space. Just walk to Lougheed Park, Close to all major highways 407, 401 & 410..
- Additional media
- -
- Property taxes
- $4,936.72 per year / $411.39 per month
- Basement
- Finished
- Year build
- -
- Type
- Semi-Detached
- Bedrooms
- 3
- Bathrooms
- 4
- Parking spots
- 3.0 Total | 1.0 Garage
- Floor
- -
- Balcony
- -
- Pool
- None
- External material
- Brick Front
- Roof type
- -
- Lot frontage
- -
- Lot depth
- -
- Heating
- Forced Air
- Fire place(s)
- N
- Main
- Foyer
- 0’0” x 0’0”
- Living
- 22’4” x 12’4”
- Powder Rm
- 0’0” x 0’0”
- Dining
- 10’2” x 10’11”
- Kitchen
- 16’4” x 10’11”
- Upper
- Prim Bdrm
- 15’9” x 11’12”
- 2nd Br
- 10’6” x 9’9”
- 3rd Br
- 13’1” x 10’11”
- Bathroom
- 0’0” x 0’0”
- Bsmt
- Rec
- 0’0” x 0’0”
- Kitchen
- 0’0” x 0’0”
- Bathroom
- 0’0” x 0’0”
Listing Brokerage
- MLS® Listing
- W9303822
- Brokerage
- THE CANADIAN HOME REALTY INC.
Similar homes for sale
These homes have similar price range, details and proximity to 110 NATHANIEL
