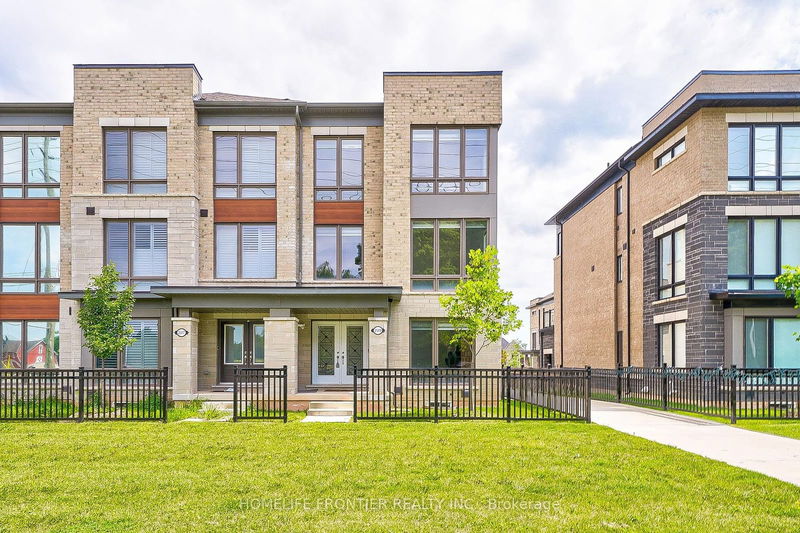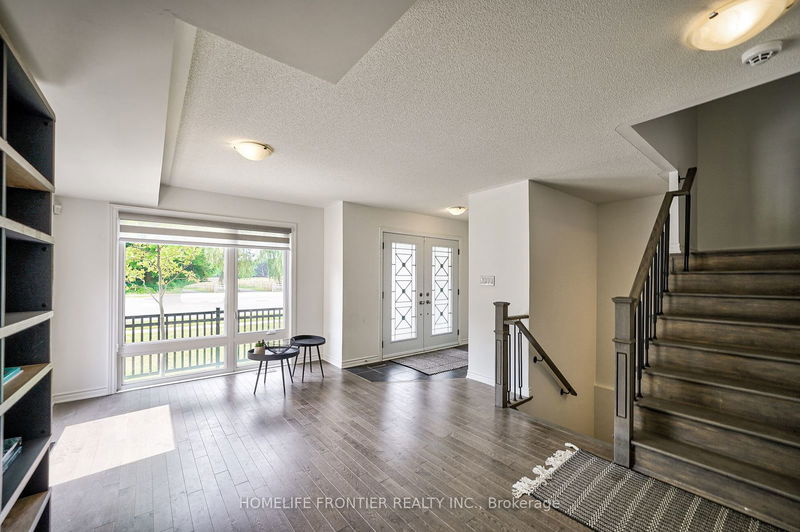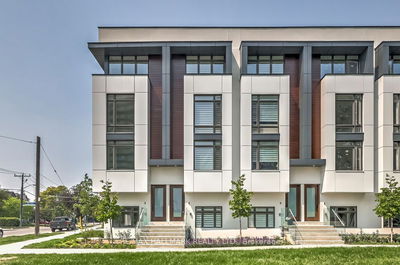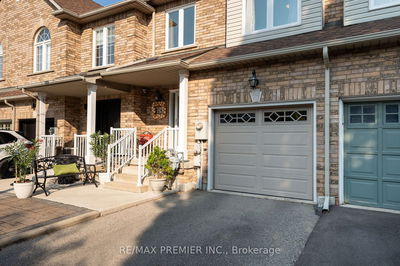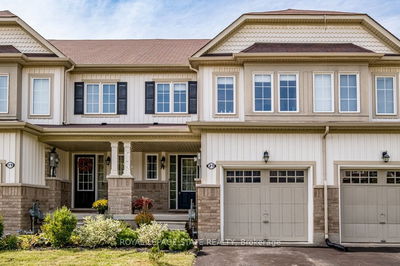2519 Littlefield
Glen Abbey | Oakville
$1,259,000.00
Listed about 1 month ago
- 3 bed
- 3 bath
- 2000-2500 sqft
- 4.0 parking
- Att/Row/Twnhouse
Instant Estimate
$1,249,100
-$9,901 compared to list price
Upper range
$1,362,999
Mid range
$1,249,100
Lower range
$1,135,200
Property history
- Now
- Listed on Sep 6, 2024
Listed for $1,259,000.00
31 days on market
- Jul 23, 2024
- 3 months ago
Terminated
Listed for $1,275,000.00 • about 2 months on market
- Apr 8, 2024
- 6 months ago
Terminated
Listed for $1,285,000.00 • 3 months on market
- Mar 20, 2024
- 7 months ago
Terminated
Listed for $1,185,000.00 • 19 days on market
Location & area
Schools nearby
Home Details
- Description
- Must See Executive Freehold End Unit Townhome With Thousands Spent In Upgrades, Located In The Prestigious Glen Abbey Neighbourhood. This 3 Storey Townhome Features Over 2000 Sqft of Open Concept Living, Large Floor To Ceiling Windows Throughout With an Abundance Of Natural Light In Every Room, Double Car Garage, Double Driveway, Double Door Entry, Hardwood Flooring, High End Kitchen with Backsplash, Upgraded Granite Countertops, A Massive Terrace, Upgraded Washrooms, Double Sink in the Primary Bedroom, Rarely Offered Unfinished Bsmt With Bathroom Rough In, Walk in From Garage Directly into the Main Level of the Home, and More! Close To Major Amenities, Golf Courses, Provincial Parks, Top Rated Public/Private Schools, Minutes To Bronte Go Station & The Highway
- Additional media
- -
- Property taxes
- $4,905.00 per year / $408.75 per month
- Basement
- Full
- Basement
- Unfinished
- Year build
- 0-5
- Type
- Att/Row/Twnhouse
- Bedrooms
- 3
- Bathrooms
- 3
- Parking spots
- 4.0 Total | 2.0 Garage
- Floor
- -
- Balcony
- -
- Pool
- None
- External material
- Brick
- Roof type
- -
- Lot frontage
- -
- Lot depth
- -
- Heating
- Forced Air
- Fire place(s)
- N
- 2nd
- Living
- 13’9” x 16’9”
- Family
- 20’3” x 12’7”
- Kitchen
- 8’7” x 11’5”
- Dining
- 11’7” x 16’10”
- Breakfast
- 8’7” x 9’12”
- 3rd
- Prim Bdrm
- 13’1” x 14’10”
- 2nd Br
- 9’11” x 7’12”
- 3rd Br
- 9’11” x 11’3”
- Laundry
- 7’3” x 6’4”
- Main
- Common Rm
- 0’0” x 0’0”
Listing Brokerage
- MLS® Listing
- W9303882
- Brokerage
- HOMELIFE FRONTIER REALTY INC.
Similar homes for sale
These homes have similar price range, details and proximity to 2519 Littlefield
