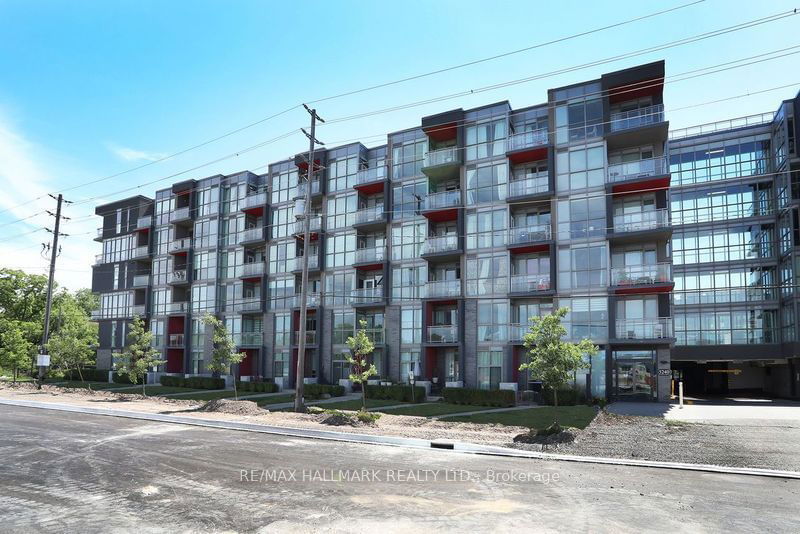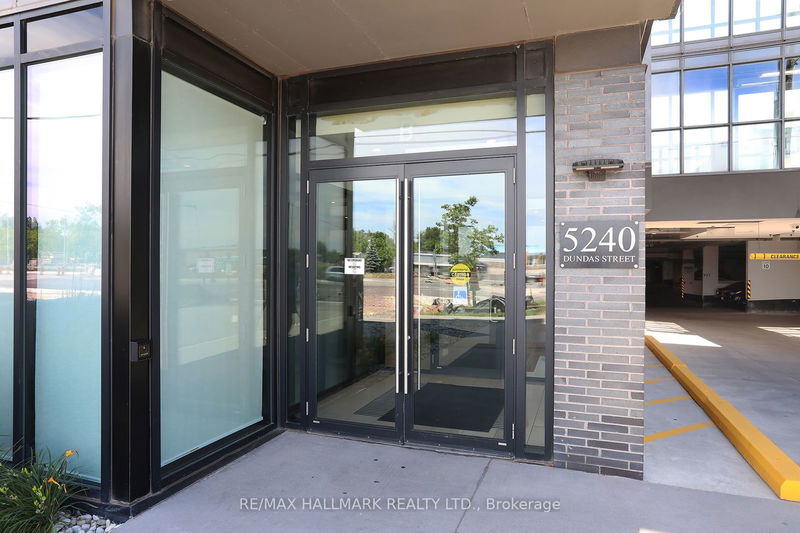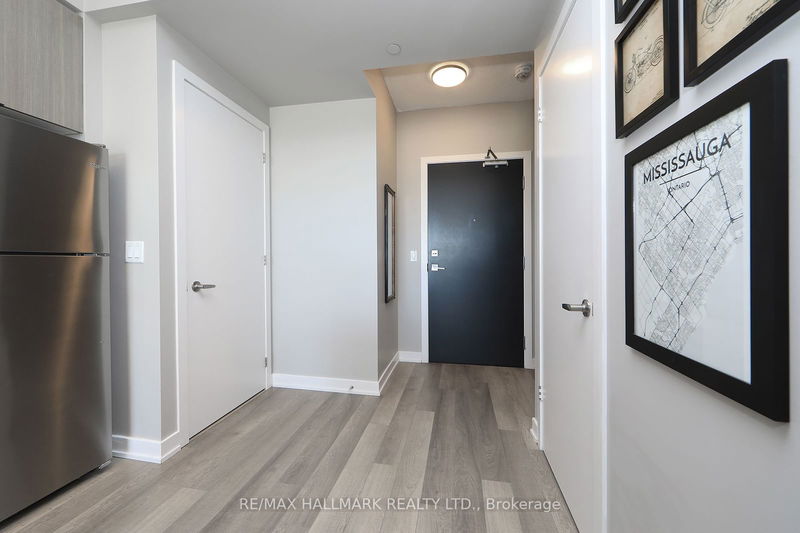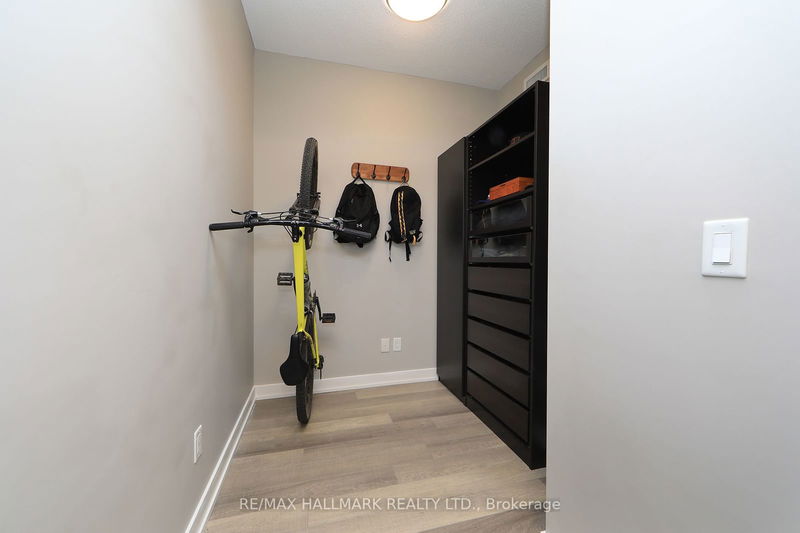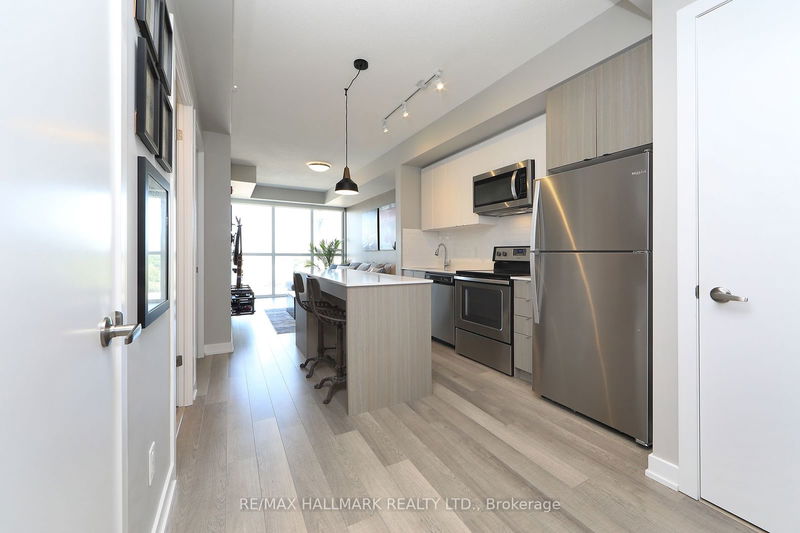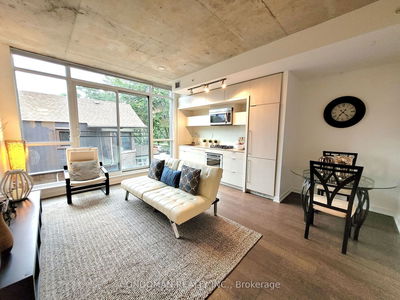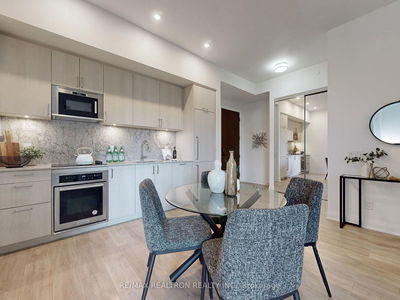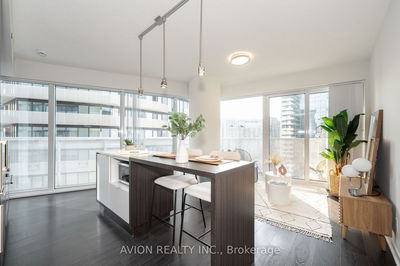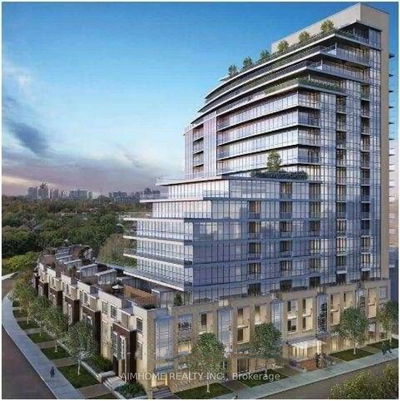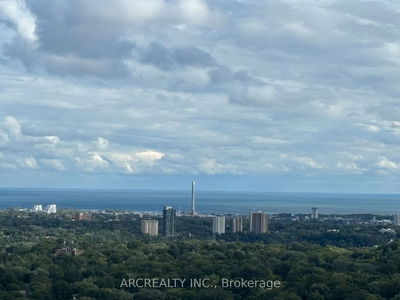B504 - 5240 Dundas
Orchard | Burlington
$524,900.00
Listed about 1 month ago
- 1 bed
- 1 bath
- 500-599 sqft
- 1.0 parking
- Condo Apt
Instant Estimate
$521,262
-$3,638 compared to list price
Upper range
$563,387
Mid range
$521,262
Lower range
$479,136
Property history
- Now
- Listed on Sep 6, 2024
Listed for $524,900.00
34 days on market
- Jul 9, 2024
- 3 months ago
Terminated
Listed for $525,000.00 • about 2 months on market
Location & area
Schools nearby
Home Details
- Description
- Welcome To This Modern One-Bedroom + Den Condo Suite At The Trendy LINK Complex Situated In The Desirable Orchard Neighbourhood. Enjoy Beautiful Sunsets Looking Out Over the Escarpment & Step Out From Your Living Room To Your Outdoor Balcony & Take In The Fresh Air. The stylish Kitchen Features Stainless Steel Appliances, Quartz Countertops, Backsplash, & The Functional Island/Breakfast Bar Is A Great Addition. The Primary Bedroom Features A Large Closet With Double Height Hanging Options & Abundant Natural Light Through Generous Floor To Ceiling Windows. The Open-Concept Den Is Versatile, Suitable For A Home Office, Extra Storage Or A Small Nursery. One Underground Parking Spot PLUS One Locker Are Included. Perfect For First Time Buyers! All Essentials are Close By Including Shopping, Restaurants, Schools, GO Station, 403/QEW & 407, Bronte Creek Trails & Bronte Creek Provincial Park.
- Additional media
- -
- Property taxes
- $2,708.55 per year / $225.71 per month
- Condo fees
- $468.48
- Basement
- None
- Year build
- -
- Type
- Condo Apt
- Bedrooms
- 1 + 1
- Bathrooms
- 1
- Pet rules
- Restrict
- Parking spots
- 1.0 Total | 1.0 Garage
- Parking types
- Owned
- Floor
- -
- Balcony
- Open
- Pool
- -
- External material
- Brick Front
- Roof type
- -
- Lot frontage
- -
- Lot depth
- -
- Heating
- Fan Coil
- Fire place(s)
- N
- Locker
- Owned
- Building amenities
- Concierge, Games Room, Gym, Party/Meeting Room, Sauna, Visitor Parking
- Flat
- Living
- 14’5” x 9’11”
- Dining
- 14’9” x 10’10”
- Kitchen
- 14’9” x 10’10”
- Prim Bdrm
- 13’3” x 8’10”
- Den
- 7’10” x 5’8”
Listing Brokerage
- MLS® Listing
- W9303253
- Brokerage
- RE/MAX HALLMARK REALTY LTD.
Similar homes for sale
These homes have similar price range, details and proximity to 5240 Dundas
