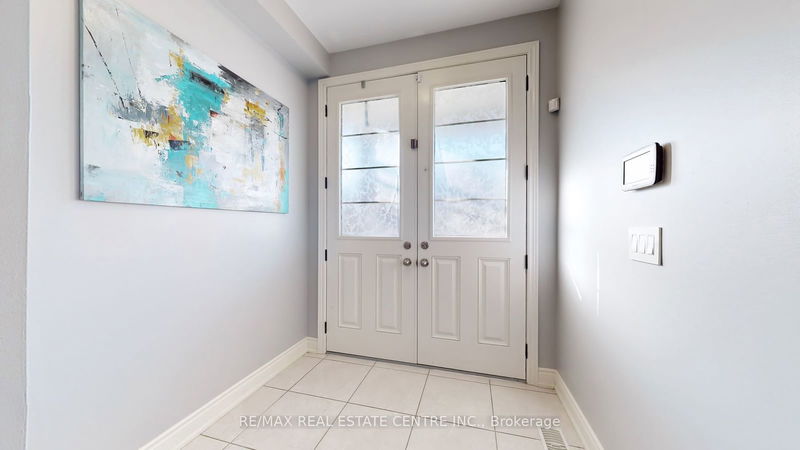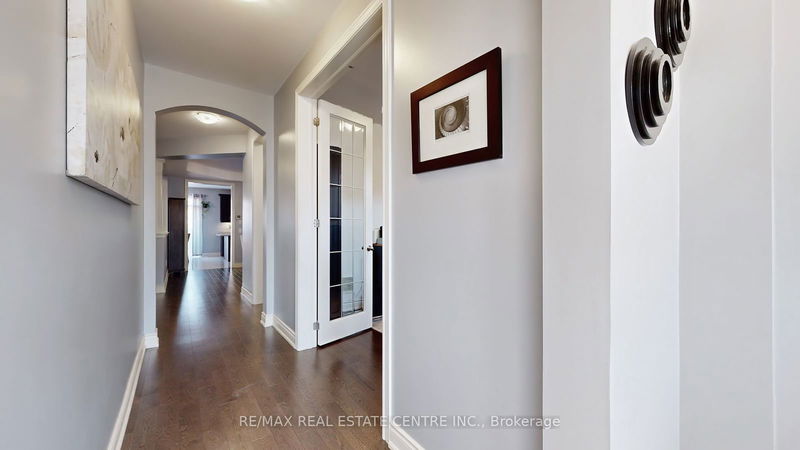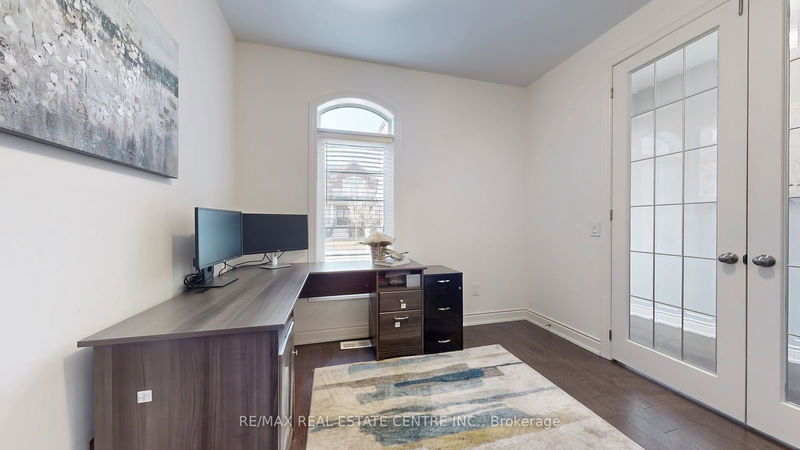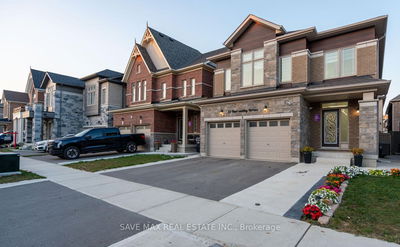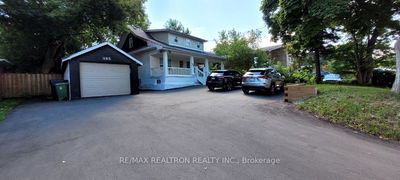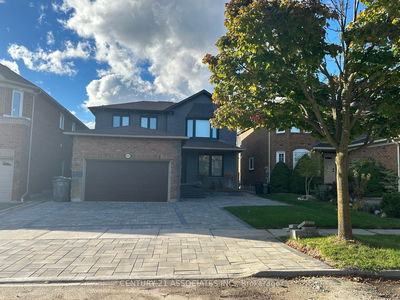9 Pellegrino
Northwest Brampton | Brampton
$1,400,000.00
Listed about 1 month ago
- 4 bed
- 4 bath
- 3000-3500 sqft
- 4.0 parking
- Detached
Instant Estimate
$1,413,570
+$13,570 compared to list price
Upper range
$1,545,395
Mid range
$1,413,570
Lower range
$1,281,745
Property history
- Sep 6, 2024
- 1 month ago
Sold conditionally
Listed for $1,400,000.00 • on market
- Aug 9, 2024
- 2 months ago
Terminated
Listed for $1,399,000.00 • 27 days on market
- Apr 19, 2024
- 6 months ago
Suspended
Listed for $1,529,999.00 • 3 months on market
- Mar 1, 2024
- 7 months ago
Terminated
Listed for $1,599,000.00 • about 2 months on market
Location & area
Schools nearby
Home Details
- Description
- Newly Upgraded Rosehaven Built Well Maintained North Facing Sitting On Premium Pie Shape Lot In Prestigious Neighbourhood Of Mt Pleasant Go Station!! The Perfect Blend Of Luxury & Practicality!! Fully Upgraded Includes Brand New Kitchen With Quartz Countertops & Quartz Backsplash (August 2024), Premium Stone & Stucco Elevation, 9 ft Ceiling On Main Floor and In Master Bedroom, Laundry On 2nd Floor, Upgraded Porcelain Tiles, 8 Ft Doors, Walk-In Closets In Rooms, Coffered Ceiling, Smooth Ceiling On Main Floor, Hardwood Floors, Smart Light Fixtures. Very Practical Layout With Separate Living Area Converted Into Office, Formal Dining & 3 Full Bathrooms Upstairs & Separate Family Room !! Huge Unspoiled Basement With Tons of Potential & Possibility Of Side Entrance. Rare Opportunity At This Price According to Comparables!!
- Additional media
- https://www.winsold.com/tour/332746/branded/14456
- Property taxes
- $7,836.00 per year / $653.00 per month
- Basement
- Full
- Year build
- -
- Type
- Detached
- Bedrooms
- 4
- Bathrooms
- 4
- Parking spots
- 4.0 Total | 2.0 Garage
- Floor
- -
- Balcony
- -
- Pool
- None
- External material
- Stone
- Roof type
- -
- Lot frontage
- -
- Lot depth
- -
- Heating
- Forced Air
- Fire place(s)
- Y
- Main
- Family
- 12’12” x 19’2”
- Dining
- 14’0” x 12’12”
- Living
- 10’0” x 10’12”
- Kitchen
- 8’7” x 14’0”
- Breakfast
- 10’1” x 14’0”
- Mudroom
- 3’11” x 3’11”
- 2nd
- Prim Bdrm
- 14’0” x 19’5”
- 2nd Br
- 10’1” x 12’0”
- 3rd Br
- 14’4” x 10’0”
- 4th Br
- 12’2” x 15’10”
- Laundry
- 4’3” x 3’11”
Listing Brokerage
- MLS® Listing
- W9303255
- Brokerage
- RE/MAX REAL ESTATE CENTRE INC.
Similar homes for sale
These homes have similar price range, details and proximity to 9 Pellegrino


