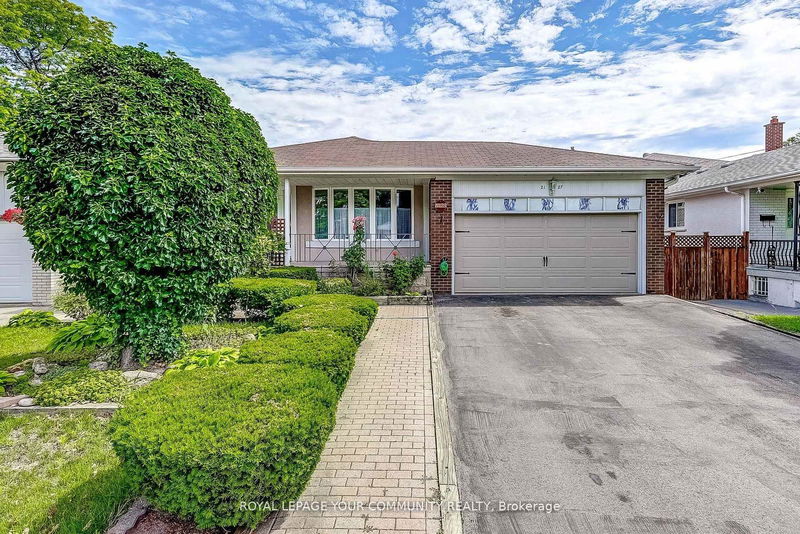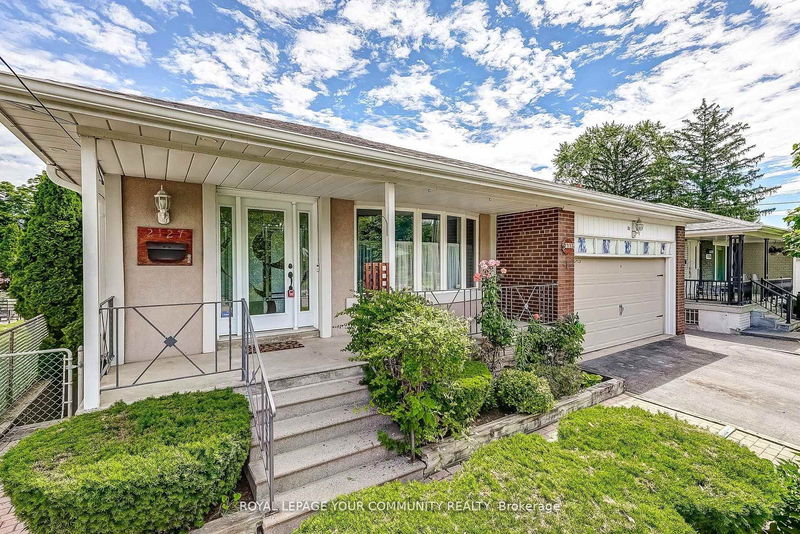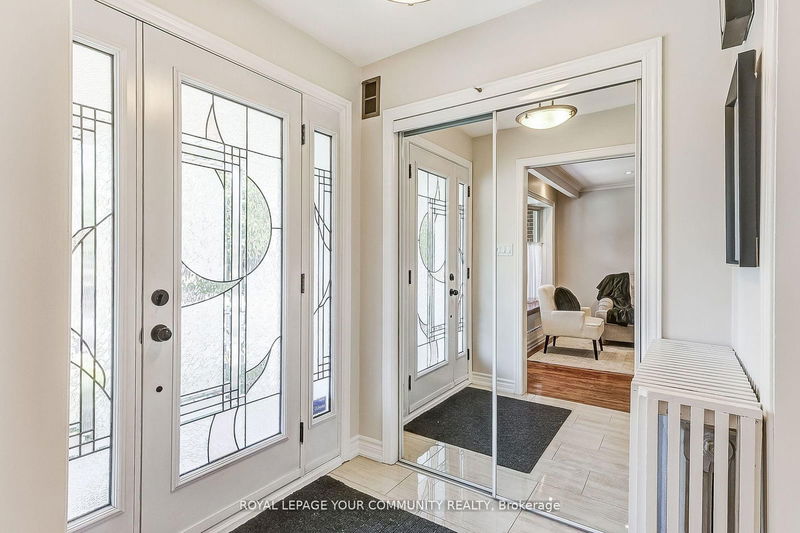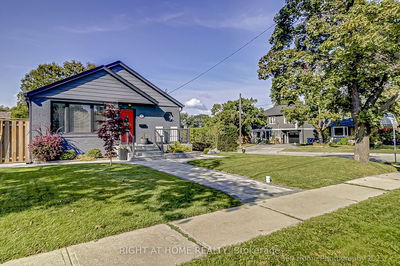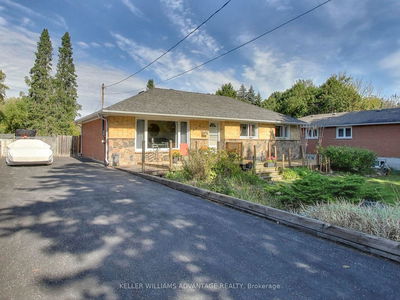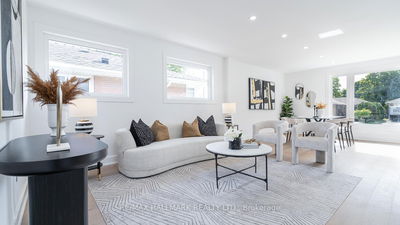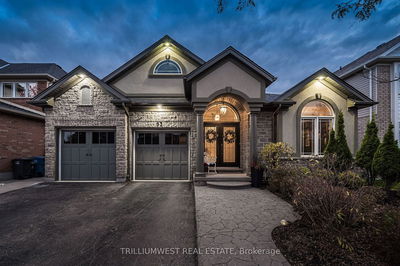2127 Cliff
Cooksville | Mississauga
$1,388,888.00
Listed about 1 month ago
- 3 bed
- 3 bath
- 1500-2000 sqft
- 6.0 parking
- Detached
Instant Estimate
$1,323,191
-$65,697 compared to list price
Upper range
$1,474,438
Mid range
$1,323,191
Lower range
$1,171,944
Property history
- Now
- Listed on Sep 6, 2024
Listed for $1,388,888.00
32 days on market
- Jul 2, 2024
- 3 months ago
Terminated
Listed for $1,450,000.00 • 2 months on market
Location & area
Schools nearby
Home Details
- Description
- Welcome to this STUNNING 3+1 bedroom Backsplit that has everything you could possibly want in a detached home! Main floor features a fully renovated white kitchen with quartz counters, stainless steel appliances, a garburator, and an eat-in dining area. Formal dining and living rooms offer lots of natural light through the bay window. A few steps down to the family room which features a fireplace, a skylight, and a walkout to a sunroom! Another couple steps down is another great room which features a 2nd fireplace and heated floors! Relax year-round in your private fully-functioning sauna room! Basement also features a full self contained 1bdrm basement apartment with its own laundry room. Exterior pot-lights wrap around the house and there are exterior outlets in the backyard including inside the shed. This deceivingly large home is a beauty and it won't last long!
- Additional media
- https://unbranded.youriguide.com/2127_cliff_rd_mississauga_on/
- Property taxes
- $5,871.00 per year / $489.25 per month
- Basement
- Apartment
- Basement
- Sep Entrance
- Year build
- 51-99
- Type
- Detached
- Bedrooms
- 3 + 1
- Bathrooms
- 3
- Parking spots
- 6.0 Total | 2.0 Garage
- Floor
- -
- Balcony
- -
- Pool
- None
- External material
- Brick
- Roof type
- -
- Lot frontage
- -
- Lot depth
- -
- Heating
- Other
- Fire place(s)
- Y
- Main
- Kitchen
- 0’0” x 0’0”
- Living
- 0’0” x 0’0”
- Dining
- 0’0” x 0’0”
- Prim Bdrm
- 0’0” x 0’0”
- 2nd Br
- 0’0” x 0’0”
- 3rd Br
- 0’0” x 0’0”
- In Betwn
- Family
- 0’0” x 0’0”
- Lower
- Great Rm
- 0’0” x 0’0”
- Other
- 0’0” x 0’0”
- Bsmt
- Laundry
- 0’0” x -4’-3”
- Other
- 0’0” x 3’3”
Listing Brokerage
- MLS® Listing
- W9303354
- Brokerage
- ROYAL LEPAGE YOUR COMMUNITY REALTY
Similar homes for sale
These homes have similar price range, details and proximity to 2127 Cliff
