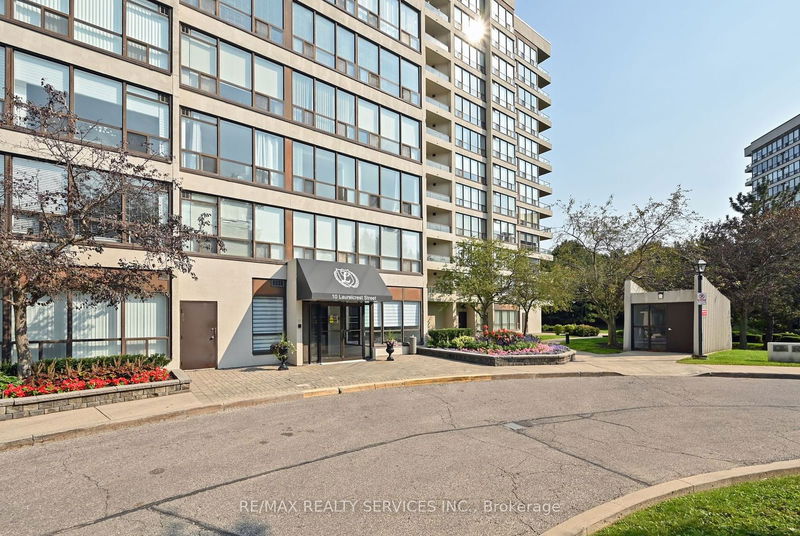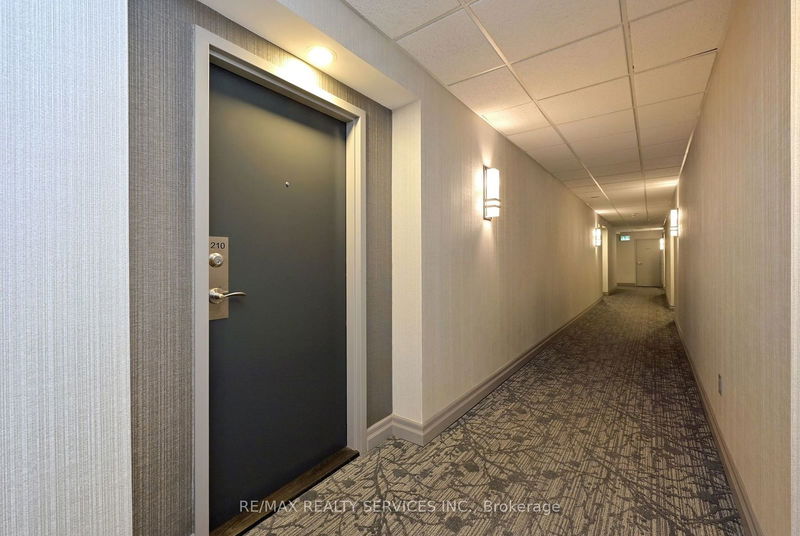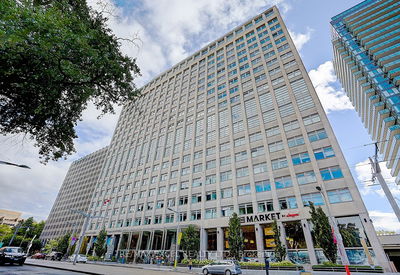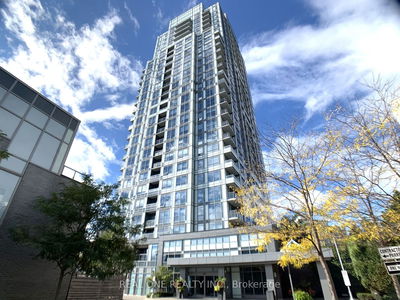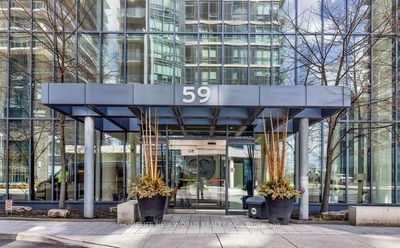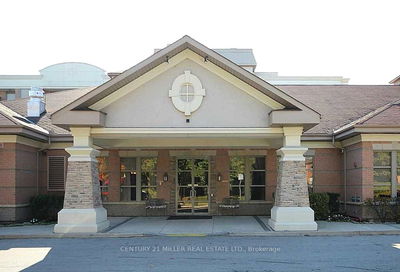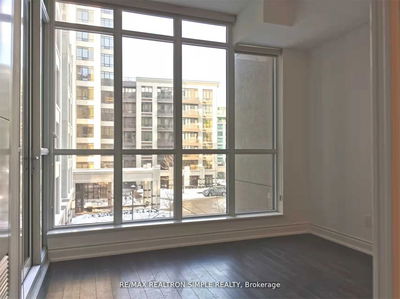#1210 - 10 Laurelcrest
Queen Street Corridor | Brampton
$522,900.00
Listed about 1 month ago
- 1 bed
- 1 bath
- 700-799 sqft
- 2.0 parking
- Condo Apt
Instant Estimate
$521,548
-$1,352 compared to list price
Upper range
$558,693
Mid range
$521,548
Lower range
$484,404
Property history
- Sep 6, 2024
- 1 month ago
Price Change
Listed for $522,900.00 • 24 days on market
Location & area
Schools nearby
Home Details
- Description
- Very bright, North facing and spacious top floor condo unit (737 sqft as per MPAC... feels like a Penthouse!). Vinyl laminate flooring thru-out 22, kitchen completely renovated 23, quartz countertops, backsplash, stainless steel fridge, dishwasher, stove + hood fan, great size dining area, open concept family room, flat ceilings thru-out (except bdrm). Updated light fixtures, outlets w/usb ports, bathroom renovated 2024 (tub/walls/tiles/toilet). Large barn door in laundry/storage area (clothes washer 24, clothes dryer 23). Bedroom features 3 door floor to ceiling closets and access to balcony.
- Additional media
- http://tours.viewpointimaging.ca/ub/190203
- Property taxes
- $2,236.00 per year / $186.33 per month
- Condo fees
- $640.00
- Basement
- None
- Year build
- -
- Type
- Condo Apt
- Bedrooms
- 1
- Bathrooms
- 1
- Pet rules
- N
- Parking spots
- 2.0 Total | 1.0 Garage
- Parking types
- Owned
- Floor
- -
- Balcony
- Open
- Pool
- -
- External material
- Concrete
- Roof type
- -
- Lot frontage
- -
- Lot depth
- -
- Heating
- Forced Air
- Fire place(s)
- N
- Locker
- None
- Building amenities
- Exercise Room, Gym, Outdoor Pool, Party/Meeting Room, Tennis Court, Visitor Parking
- Flat
- Living
- 18’9” x 13’11”
- Dining
- 18’9” x 13’11”
- Kitchen
- 18’8” x 7’11”
- Prim Bdrm
- 14’10” x 9’10”
Listing Brokerage
- MLS® Listing
- W9303355
- Brokerage
- RE/MAX REALTY SERVICES INC.
Similar homes for sale
These homes have similar price range, details and proximity to 10 Laurelcrest

