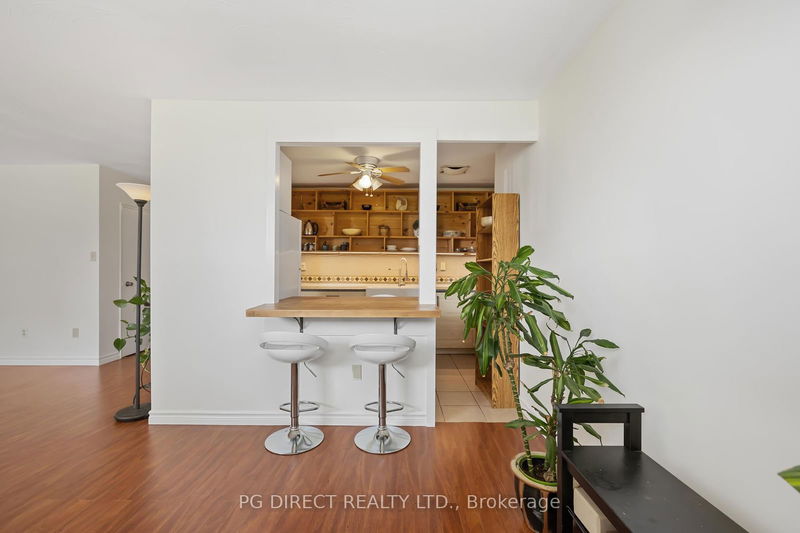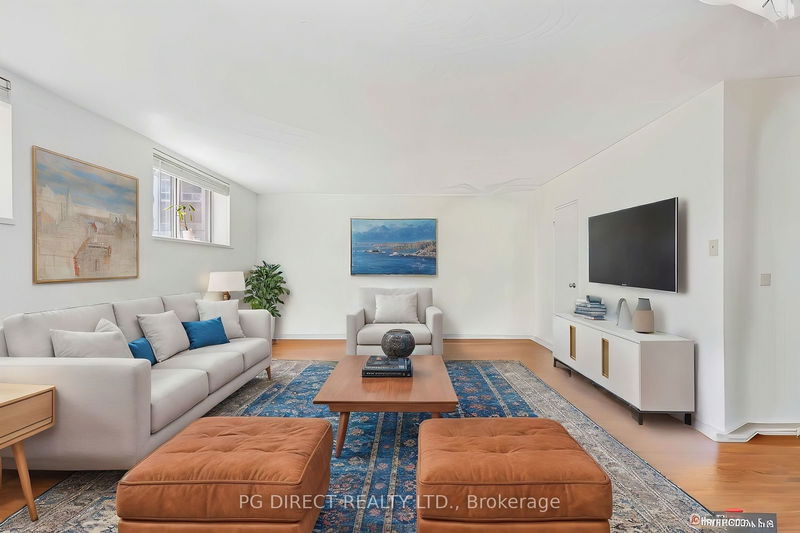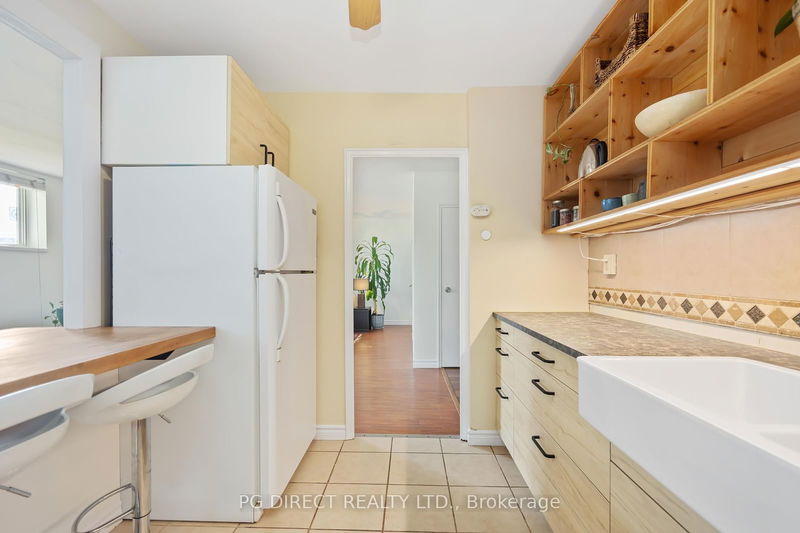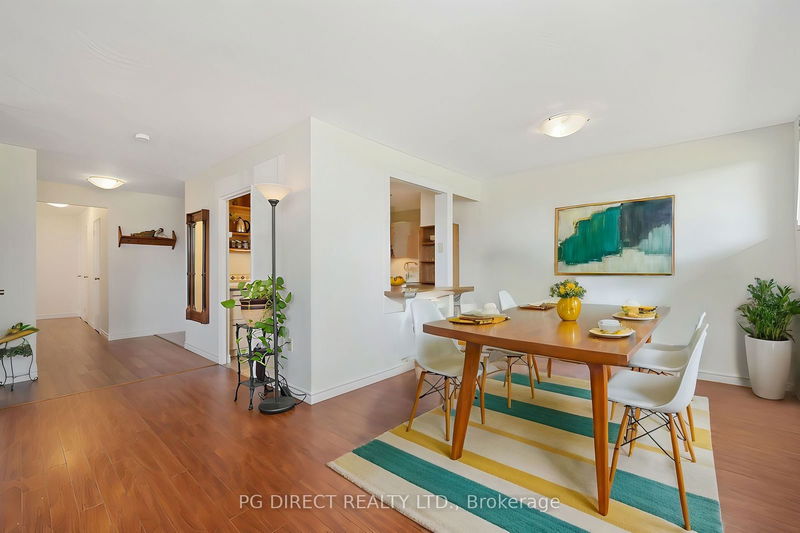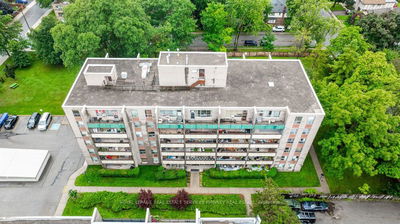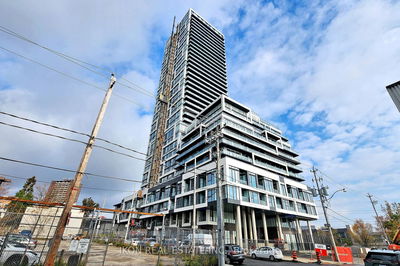12 - 785 Browns
Alderwood | Toronto
$425,000.00
Listed about 1 month ago
- 3 bed
- 1 bath
- 1200-1399 sqft
- 1.0 parking
- Co-Op Apt
Instant Estimate
$449,865
+$24,865 compared to list price
Upper range
$495,936
Mid range
$449,865
Lower range
$403,794
Property history
- Sep 6, 2024
- 1 month ago
Price Change
Listed for $425,000.00 • 20 days on market
Location & area
Schools nearby
Home Details
- Description
- Visit REALTOR website for additional information. Welcome to your new home in this spacious and beautifully maintained 3-bedroom unit. This residence is designed to offer both comfort and style, with plenty of natural light pouring in through large windows, creating a bright and airy atmosphere in every room. Easy access to Etobicoke Valley Park-trails and green spaces, perfect for weekend strolls, bike riders or daily jogs. The convenience of urban living is at your doorstep, with popular spots like Farm Boy, Kettlemans Bagel, Dollarama and Wine Rack all within walking distance, making errands a breeze. Numerous cafe's along Lakeshore. Alderwood library/pool 10min walk. Marie Curtis park/beach 5 min drive. For those who commute, this location offers unparalleled accessibility, with quick access to major highways and public transit options, ensuring that you're always connected to the rest of the city. After a long day, unwind with a dip in the building's refreshing pool or relax in your spacious living area. 1 underground parking.
- Additional media
- -
- Property taxes
- $0.00 per year / $0.00 per month
- Condo fees
- $494.31
- Basement
- None
- Year build
- 31-50
- Type
- Co-Op Apt
- Bedrooms
- 3
- Bathrooms
- 1
- Pet rules
- Restrict
- Parking spots
- 1.0 Total | 1.0 Garage
- Parking types
- Exclusive
- Floor
- -
- Balcony
- None
- Pool
- -
- External material
- Brick
- Roof type
- -
- Lot frontage
- -
- Lot depth
- -
- Heating
- Baseboard
- Fire place(s)
- N
- Locker
- None
- Building amenities
- Outdoor Pool, Visitor Parking
- Main
- Foyer
- 4’11” x 9’9”
- Kitchen
- 8’6” x 11’11”
- Dining
- 10’2” x 9’9”
- Living
- 15’3” x 17’9”
- Prim Bdrm
- 10’10” x 13’11”
- 2nd Br
- 8’10” x 13’0”
- 3rd Br
- 11’5” x 13’0”
- Bathroom
- 6’11” x 4’9”
Listing Brokerage
- MLS® Listing
- W9304673
- Brokerage
- PG DIRECT REALTY LTD.
Similar homes for sale
These homes have similar price range, details and proximity to 785 Browns

