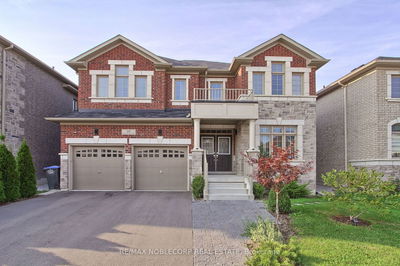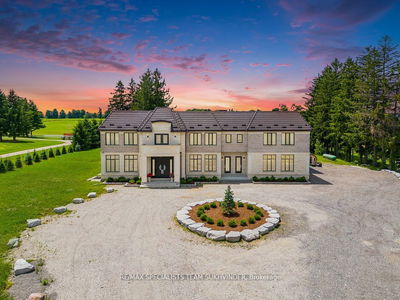48 Foothills
Toronto Gore Rural Estate | Brampton
$2,499,999.00
Listed about 1 month ago
- 5 bed
- 5 bath
- 5000+ sqft
- 7.0 parking
- Detached
Instant Estimate
$2,327,554
-$172,445 compared to list price
Upper range
$2,578,427
Mid range
$2,327,554
Lower range
$2,076,680
Property history
- Now
- Listed on Sep 6, 2024
Listed for $2,499,999.00
32 days on market
- Apr 14, 2023
- 1 year ago
Leased
Listed for $2,000.00 • 17 days on market
- Apr 14, 2023
- 1 year ago
Leased
Listed for $4,000.00 • 17 days on market
- Apr 14, 2023
- 1 year ago
Suspended
Listed for $2,599,900.00 • 13 days on market
Location & area
Schools nearby
Home Details
- Description
- Welcome To This Breathtaking 6,543 Sqft 5+2 Bed 5 Bath House With A Finished, Rentable Basement That Is Now Available For Sale. The Moment You Step Inside, You Are Greeted By A Grand Foyer That Leads Into A Spacious And Open-Concept Living And Dining Area, Boasting Soaring 10 Foot Ceilings And Beautiful Windows That Provide Ample Natural Light. The Gourmet Kitchen Is A Chef's Dream, Equipped With High-End Stainless-Steel Appliances, A Large Island With Seating, And Plenty Of Counter Space For All Your Culinary Needs. The Adjacent Family Room Offers A Cozy And Comfortable Seating For Relaxing And Unwinding. The Master Suite Is A Luxurious Retreat, Featuring A Spacious Walk-In Closet And A Spa-Like En-Suite Bathroom With A Soaking Tub And A Separate Walk-In Shower. The Home Also Features Four Additional Generously Sized Bedrooms. 9 Foot Ceilings On The Second Floor. All Bedrooms With Custom Closet Organizers . Finished Legal Basement. Basement Also Features 9 Foot Ceilings, & 2 Spacious Bedrooms. Bsmt Master Bedroom With Custom Closet Organizer. Seperate Laundry On Upper Level & In The Basement. Tandem Garage With Space For 3 Car Parking! This Listing Will Bring Your Search To An End.
- Additional media
- https://www.youtube.com/watch?v=ha3LOfmnOqE
- Property taxes
- $13,039.00 per year / $1,086.58 per month
- Basement
- Apartment
- Basement
- Sep Entrance
- Year build
- -
- Type
- Detached
- Bedrooms
- 5 + 2
- Bathrooms
- 5
- Parking spots
- 7.0 Total | 3.0 Garage
- Floor
- -
- Balcony
- -
- Pool
- None
- External material
- Brick
- Roof type
- -
- Lot frontage
- -
- Lot depth
- -
- Heating
- Forced Air
- Fire place(s)
- Y
- Main
- Living
- 12’12” x 12’12”
- Den
- 14’12” x 9’12”
- Dining
- 14’12” x 11’12”
- Family
- 22’12” x 13’12”
- Kitchen
- 18’3” x 12’7”
- Breakfast
- 16’7” x 13’2”
- 2nd
- Prim Bdrm
- 22’12” x 14’12”
- 2nd Br
- 16’10” x 12’12”
- 3rd Br
- 16’10” x 12’12”
- 4th Br
- 12’12” x 14’7”
- 5th Br
- 14’12” x 11’12”
- Bsmt
- Br
- 19’12” x 7’12”
Listing Brokerage
- MLS® Listing
- W9304842
- Brokerage
- EXECUTIVE REAL ESTATE SERVICES LTD.
Similar homes for sale
These homes have similar price range, details and proximity to 48 Foothills









