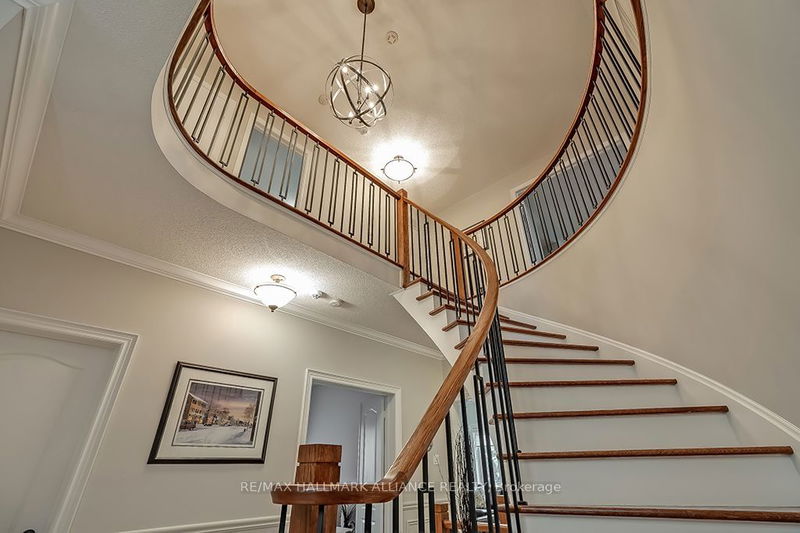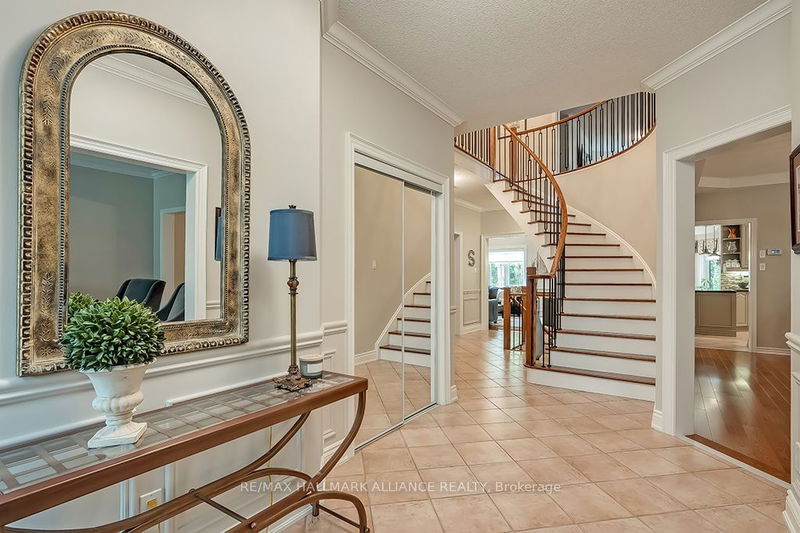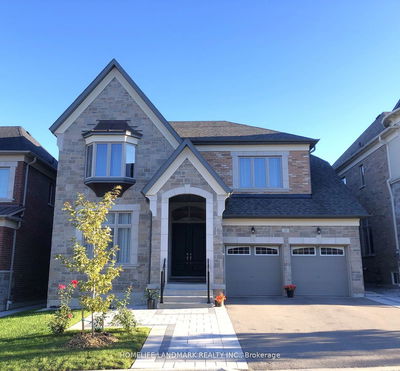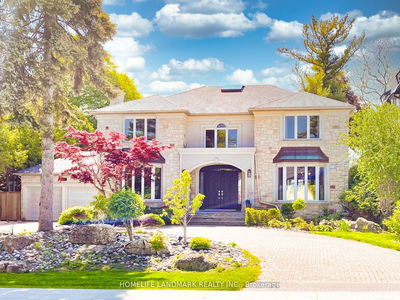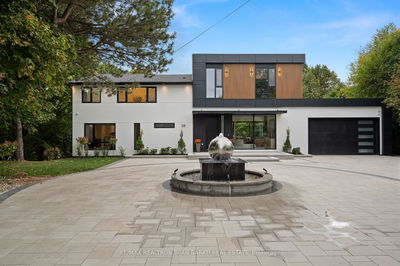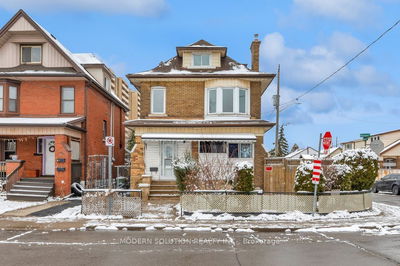1389 Creekwood
Iroquois Ridge North | Oakville
$2,799,900.00
Listed about 1 month ago
- 5 bed
- 5 bath
- - sqft
- 6.0 parking
- Detached
Instant Estimate
$2,673,146
-$126,754 compared to list price
Upper range
$2,940,659
Mid range
$2,673,146
Lower range
$2,405,633
Property history
- Now
- Listed on Sep 6, 2024
Listed for $2,799,900.00
33 days on market
Location & area
Schools nearby
Home Details
- Description
- Welcome to your dream home in prestigious Joshua Creek! This beautifully landscaped property features 5 spacious bedrooms, 4+1 luxurious baths, and 5,607 sq ft of meticulously designed living space. Close to top-rated schools, scenic parks, trails, and shopping, this home seamlessly blends comfort, convenience, and elegance. Upon entry, you're greeted by a grand foyer leading to formal living and dining rooms, both with crown molding and abundant natural light. The main floor boasts 9 ft ceilings, a practical laundry room with a side door and an additional staircase to the basement, along with a versatile office that can be converted into an in-law suite. The family-sized kitchen is equipped with high-end built-in appliances and flows into the inviting family room with a cozy fireplace. The eat-in kitchen has a bright breakfast area with a walkout to the patio, ideal for morning coffee or al fresco dining. A modern EV rough-in in the garage enhances the homes contemporary conveniences. Upstairs, retreat to the luxurious primary suite with a spa-like 4-pc ensuite, vanity desk, and dual walk-in closets. The two front bedrooms feature cathedral ceilings, with one offering semi-ensuite access. The third and fourth bedrooms are spacious and share a Jack & Jill. The finished lower level is an entertainer's delight with a fireplace, exercise room, expansive rec room, ample storage, and a 3-pc bath. Electrical and plumbing rough-ins allow for a potential kitchen or wet bar. Step outside to the tranquil backyard, a serene oasis with manicured gardens, a spacious patio for unwinding or entertaining, and a gas hook-up ready for your BBQ. The property is enhanced by an irrigation system for both front and back yards and a comprehensive security system with cameras, ensuring peace of mind. This home offers luxury living, elegant design, modern amenities, and a prime location.
- Additional media
- https://qstudios.ca/HD/1389_CreekwoodTr.html
- Property taxes
- $10,030.44 per year / $835.87 per month
- Basement
- Finished
- Basement
- Full
- Year build
- 16-30
- Type
- Detached
- Bedrooms
- 5
- Bathrooms
- 5
- Parking spots
- 6.0 Total | 2.0 Garage
- Floor
- -
- Balcony
- -
- Pool
- None
- External material
- Brick
- Roof type
- -
- Lot frontage
- -
- Lot depth
- -
- Heating
- Forced Air
- Fire place(s)
- Y
- Main
- Foyer
- 7’10” x 6’7”
- Living
- 17’11” x 11’9”
- Dining
- 16’7” x 13’8”
- Kitchen
- 18’0” x 12’8”
- Breakfast
- 11’8” x 8’7”
- Family
- 18’11” x 12’8”
- Office
- 11’3” x 9’6”
- 2nd
- Prim Bdrm
- 22’2” x 21’2”
- 2nd Br
- 13’10” x 11’9”
- 3rd Br
- 15’4” x 13’7”
- 4th Br
- 20’11” x 15’2”
- 5th Br
- 11’9” x 11’1”
Listing Brokerage
- MLS® Listing
- W9304857
- Brokerage
- RE/MAX HALLMARK ALLIANCE REALTY
Similar homes for sale
These homes have similar price range, details and proximity to 1389 Creekwood


