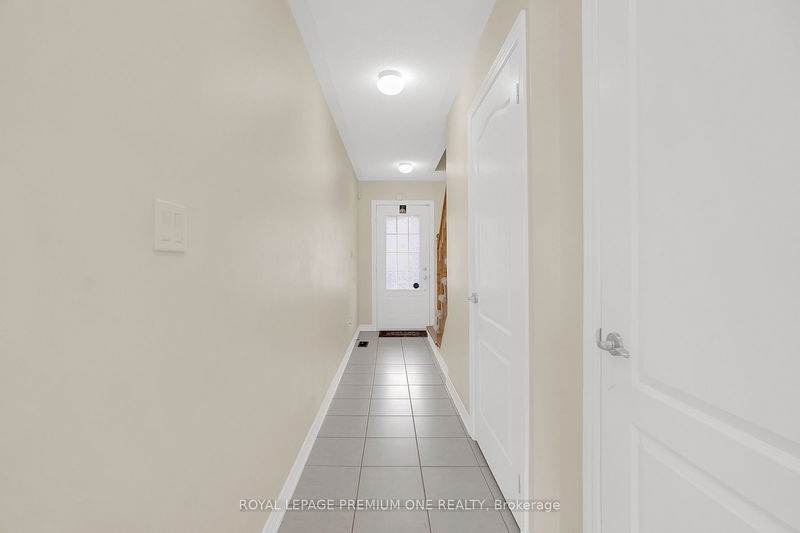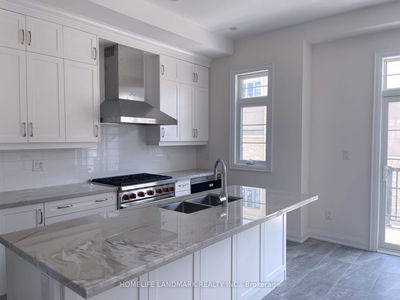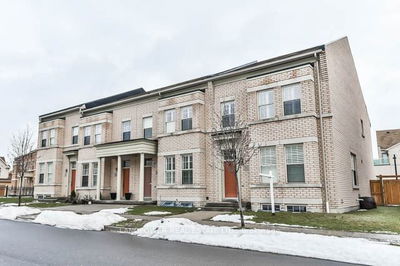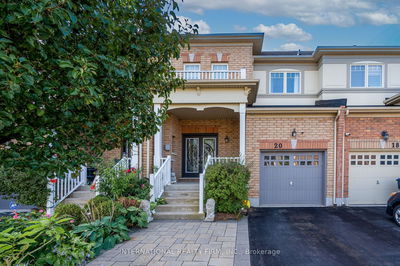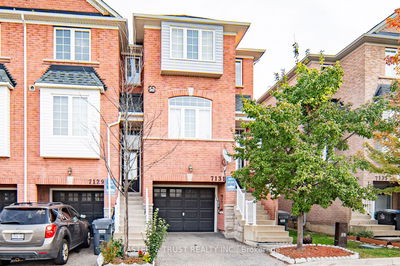46 Kayak
Heart Lake East | Brampton
$778,888.00
Listed about 1 month ago
- 3 bed
- 3 bath
- - sqft
- 2.0 parking
- Att/Row/Twnhouse
Instant Estimate
$781,642
+$2,754 compared to list price
Upper range
$843,814
Mid range
$781,642
Lower range
$719,470
Property history
- Now
- Listed on Sep 6, 2024
Listed for $778,888.00
32 days on market
- Jul 15, 2024
- 3 months ago
Terminated
Listed for $779,888.00 • about 2 months on market
- May 7, 2024
- 5 months ago
Terminated
Listed for $794,888.00 • 2 months on market
- Apr 6, 2024
- 6 months ago
Terminated
Listed for $799,888.00 • about 1 month on market
Location & area
Schools nearby
Home Details
- Description
- Welcome To 46 Kayak Hts! This 3-Story Townhouse Offers Versatility And Style. Main Floor Office Or 4Th Bedroom. Open Concept Living Room With Ample Windows. Kitchen Features White Cabinets, Granite Counters, And Stainless Steel Appliances. 3rd Floor Hosts 3 Bedrooms, Including A Large Primary With Balcony Access. Modern Living Meets Convenience In This Chic Townhouse, Perfect For Contemporary Lifestyles. Don't Miss The Chance To Call It Home.
- Additional media
- https://www.byjesseandjoe.com/46_kayak_heights_brampton_on/
- Property taxes
- $4,365.10 per year / $363.76 per month
- Basement
- Unfinished
- Year build
- -
- Type
- Att/Row/Twnhouse
- Bedrooms
- 3
- Bathrooms
- 3
- Parking spots
- 2.0 Total | 1.0 Garage
- Floor
- -
- Balcony
- -
- Pool
- None
- External material
- Brick
- Roof type
- -
- Lot frontage
- -
- Lot depth
- -
- Heating
- Forced Air
- Fire place(s)
- N
- Main
- Office
- 8’11” x 10’1”
- 2nd
- Family
- 15’7” x 13’12”
- Dining
- 9’12” x 6’6”
- Kitchen
- 9’12” x 10’8”
- 3rd
- Prim Bdrm
- 10’1” x 13’9”
- 2nd Br
- 10’10” x 8’0”
- 3rd Br
- 8’8” x 8’10”
Listing Brokerage
- MLS® Listing
- W9304915
- Brokerage
- ROYAL LEPAGE PREMIUM ONE REALTY
Similar homes for sale
These homes have similar price range, details and proximity to 46 Kayak



