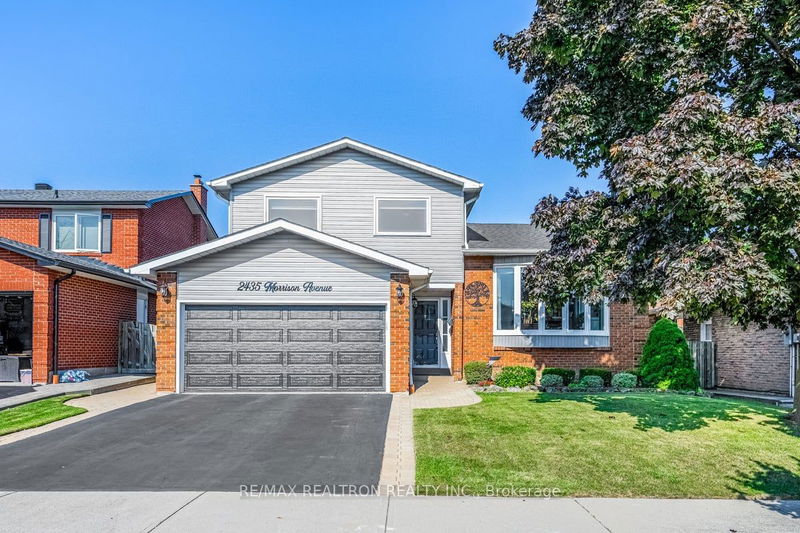2435 Morrison
Erindale | Mississauga
$1,479,000.00
Listed about 1 month ago
- 3 bed
- 4 bath
- 1500-2000 sqft
- 4.0 parking
- Detached
Instant Estimate
$1,444,274
-$34,726 compared to list price
Upper range
$1,606,596
Mid range
$1,444,274
Lower range
$1,281,953
Property history
- Now
- Listed on Sep 6, 2024
Listed for $1,479,000.00
31 days on market
- Oct 17, 2023
- 1 year ago
Expired
Listed for $1,570,000.00 • 4 months on market
- Sep 13, 2023
- 1 year ago
Terminated
Listed for $1,599,000.00 • about 1 month on market
Location & area
Schools nearby
Home Details
- Description
- *A spectacularly maintained 5 level Sidesplit in the demand Huron Park neighbourhood**With excellent schools and parks within walking distance, this totally updated home provides close to 2800 square feet of finished space for any size family to enjoy**With 3 plus 1 bedrooms, an updated kitchen overlooking the family room, a main floor Laundry with side entrance, a fantastic recreation room with wet bar and gas fireplace and a private deck all set on a manicured and fenced yard, this home exudes pride of ownership**Upgraded over the past few years this home also features hardwood floors, all newer windows thruout, granite countertops, Stainless Steel appliances, 2 modern gas fireplaces, renovated main and ensuite bathrooms, pot lights galore, plush carpeting in the lower level and more**Convenient to public, separate and Montessori schools, Huron Park recreation centre & tennis courts, the Credit Valley lawn tennis club, the Credit River, two golf courses, Mississauga hospital, big box stores and grocery shopping and every convenience a busy family would want**
- Additional media
- http://www.houssmax.ca/vtournb/c0860911
- Property taxes
- $7,062.00 per year / $588.50 per month
- Basement
- Finished
- Year build
- -
- Type
- Detached
- Bedrooms
- 3 + 1
- Bathrooms
- 4
- Parking spots
- 4.0 Total | 2.0 Garage
- Floor
- -
- Balcony
- -
- Pool
- None
- External material
- Alum Siding
- Roof type
- -
- Lot frontage
- -
- Lot depth
- -
- Heating
- Forced Air
- Fire place(s)
- Y
- Main
- Living
- 16’8” x 13’6”
- Dining
- 9’8” x 9’4”
- Kitchen
- 16’12” x 8’12”
- Ground
- Family
- 20’0” x 12’0”
- Laundry
- 9’3” x 7’7”
- 2nd
- Prim Bdrm
- 14’12” x 12’4”
- 2nd Br
- 10’12” x 9’10”
- 3rd Br
- 13’8” x 9’7”
- Bsmt
- Rec
- 30’2” x 15’9”
- Sub-Bsmt
- 4th Br
- 13’6” x 9’10”
Listing Brokerage
- MLS® Listing
- W9304933
- Brokerage
- RE/MAX REALTRON REALTY INC.
Similar homes for sale
These homes have similar price range, details and proximity to 2435 Morrison









