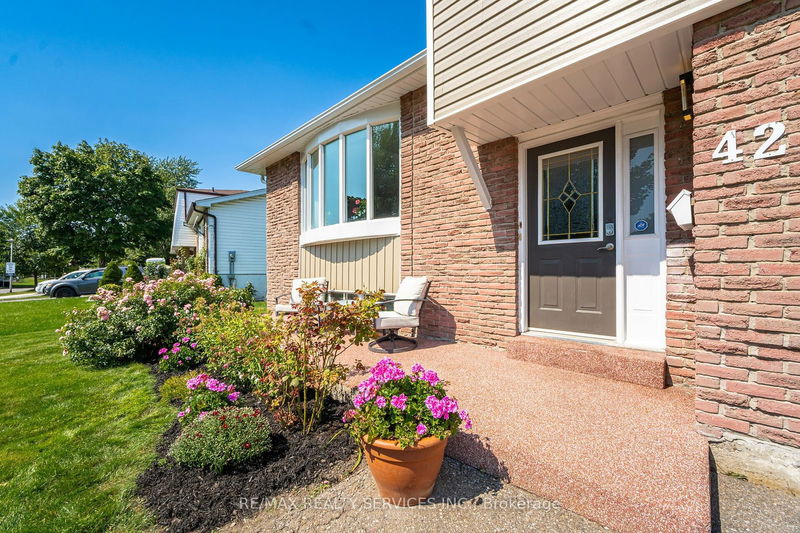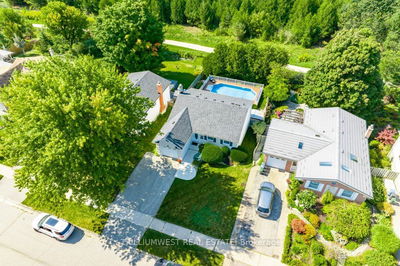42 Jefferson
Northgate | Brampton
$949,900.00
Listed about 1 month ago
- 3 bed
- 3 bath
- 1500-2000 sqft
- 5.0 parking
- Detached
Instant Estimate
$947,942
-$1,958 compared to list price
Upper range
$1,051,543
Mid range
$947,942
Lower range
$844,341
Property history
- Sep 6, 2024
- 1 month ago
Sold conditionally
Listed for $949,900.00 • on market
Location & area
Schools nearby
Home Details
- Description
- Beautiful fully renovated 3 bedroom sidesplit with potential for an in-law suite on a 65' lot in a great neighbourhood. Most of the house has luxury vinyl flooring except upper staircase(hardwood),3 bedrooms(laminate) and two washrooms (ceramic). Kitchen renovated 2017 with quartz countertops, slow close cupboards, pot drawers.Spacious, bright living/dining room with large bay window and room for a large dining table. spacious primary bedroom easily fits a king sized bed and has large double closets. All 3 full washrooms have been updated. 2nd kitchen on main floor currently used as laundry room. Basement has above grade windows so it is bright and has a kitchenette and full washroom with safe & sound insulation in the ceiling for noise reduction. Two tiered cedar deck & 3 person hot tub with 50 amp sub-panel & two awnings 2014. 10' X 16' shed with hydro & 8' X 10' shed provide lots of storage. Close to elementary schools & Chinguacousy High School, public transit, & Shopping. No homes behind and only one neighbour beside.
- Additional media
- https://unbranded.mediatours.ca/property/42-jefferson-rd-brampton/
- Property taxes
- $4,958.69 per year / $413.22 per month
- Basement
- Finished
- Year build
- -
- Type
- Detached
- Bedrooms
- 3 + 1
- Bathrooms
- 3
- Parking spots
- 5.0 Total
- Floor
- -
- Balcony
- -
- Pool
- None
- External material
- Brick
- Roof type
- -
- Lot frontage
- -
- Lot depth
- -
- Heating
- Forced Air
- Fire place(s)
- N
- Main
- Living
- 18’3” x 10’6”
- Dining
- 13’5” x 7’10”
- Kitchen
- 10’6” x 10’5”
- Breakfast
- 7’7” x 10’5”
- 3rd
- Prim Bdrm
- 15’1” x 12’0”
- 2nd Br
- 11’2” x 9’0”
- 3rd Br
- 10’0” x 7’8”
- Ground
- Family
- 19’10” x 9’8”
- Kitchen
- 9’1” x 7’0”
- Bsmt
- 4th Br
- 18’3” x 17’6”
- Kitchen
- 9’1” x 7’0”
Listing Brokerage
- MLS® Listing
- W9304111
- Brokerage
- RE/MAX REALTY SERVICES INC.
Similar homes for sale
These homes have similar price range, details and proximity to 42 Jefferson









